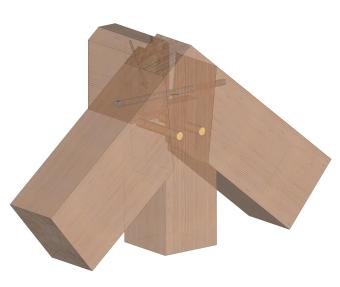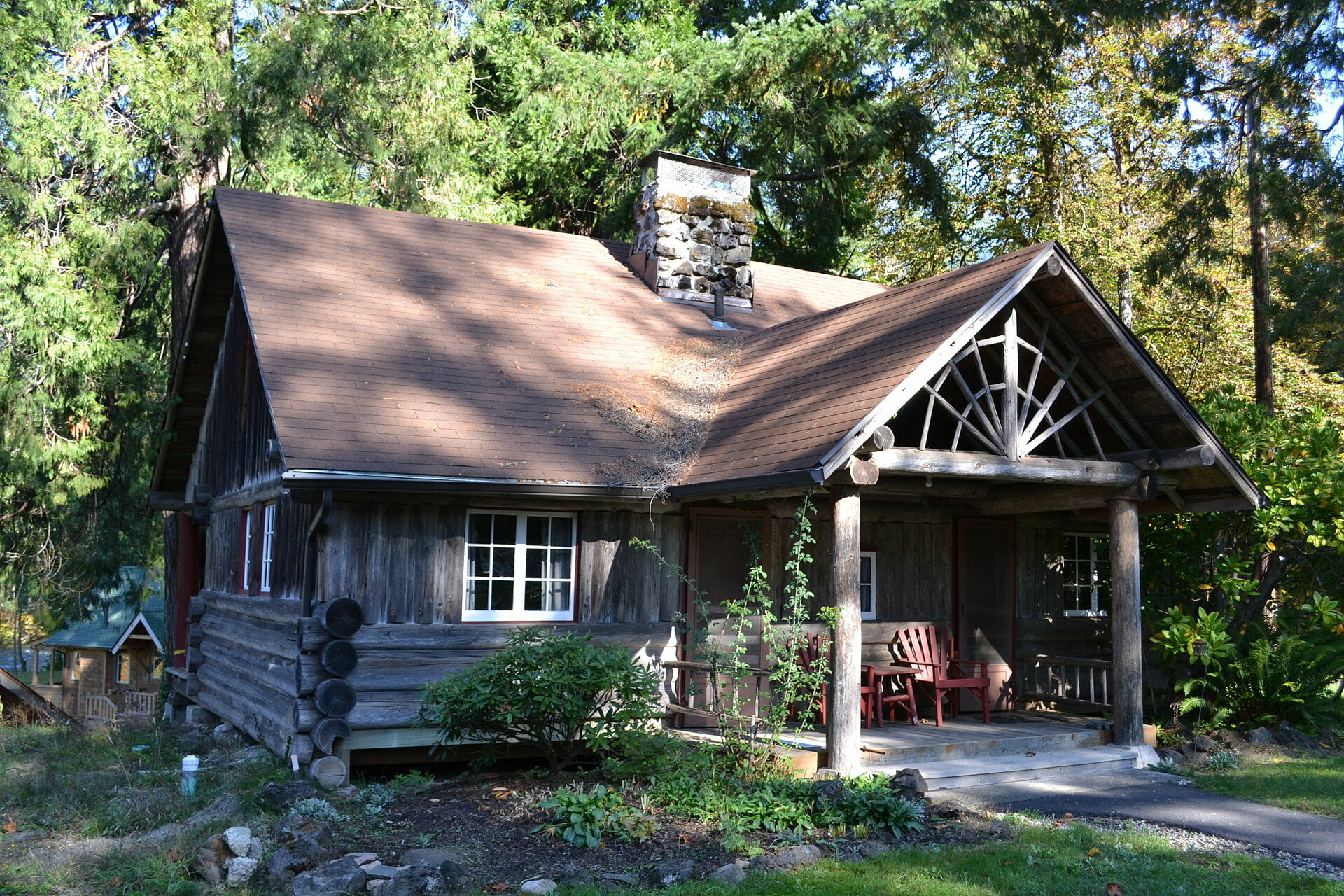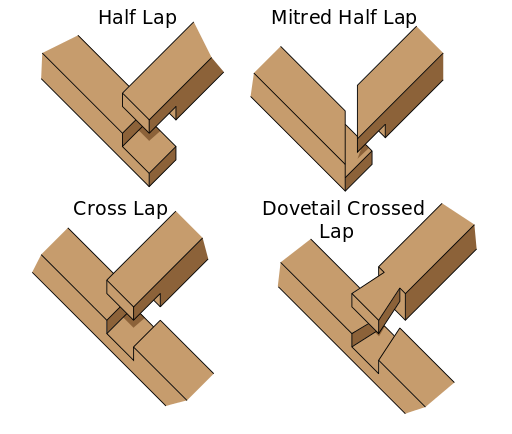Today I thought it would be helpful to look at some of the similarities and differences between Timber Frame Homes, Log Cabin Homes, and Post and Beam Homes. There seems to be some confusion as to how to define each, and whether it’s a difference of style, design, or construction. This confusion is understandable because there is overlap in many of the styles of construction and design and often it’s easy to borrow from two or more of the styles in a project. And some builders will use the term Timber Frame and Post and Beam interchangeably even though they are two different building techniques. All styles heavily feature the beauty and aesthetic of exposed wood and have a rustic quality that is simple and elegant. But just so there’s a clearer understanding of the differences between them, I’ve written this quick guide to help you identify what kind of home you’re looking at.
The Log Cabin Home
The Log Cabin Home is a classic style of building that has become iconic with classic American Rustic and Adirondack Styles. Though Log Cabins have been built for hundreds of years in Europe, there’s something about them that has become indicative of early North American Architecture that is still treasured and valued to this day. The Log Cabin Home is distinct because of the rounded logs that are used to construct the cabin. The building style of log homes has evolved from stacking notched logs on top of one another to connecting logs with steel rebar or manufacturing the log components so that they fit together with grooves and basic connections secured with steel. The logs can be cut to different levels of roundness, and the spaces between the logs can be filled with chink or they can be made nonexistent by cutting each log to fit together perfectly. The Log Cabin has evolved from early small, one-room structures, to expansive and elegant log homes that people love as a rustic alternative to the more modern style of conventionally framed homes.
How you can tell it’s a log cabin home:
The Logs! Whether using traditional cut logs with the telltale cabin corner joint, or a more conventionally built home with log siding, you’ll be able to tell a log cabin by the logs on the outside or inside. Modern Log Cabins are now able to use drywall on the inside for a more modern look, but they’ll still utilize the logs on the exterior of the cabin. Log cabins now are able to incorporate some elements into their designs from Timber Framing and Post and Beams, such as decorative beams and trusses. As with all other home styles in this post, hybrid homes that incorporate elements from all three building structures are totally possible. You could also cover the exterior of a post and beam home or a timber frame home in log siding and give it the appearance of a log home as well. Many options and combinations are possible.
The Post and Beam Home
A Post and Beam home features exposed beams, and large, open concept spaces. The Post and Beam home can have a very spacious feel to it even when there’s a smaller footprint because it does not require any load bearing walls since the frame is self-supported, unlike a stick built home. So an owner of a post and beam home only needs to add walls exactly where they’re wanted. The Post and Beam style of building can also be found in barns, ski lodges, and other rustic retreats. The Post and Beam Tradition, like the Timber Frame and Log Cabin tradition, is hundreds of years old and can be traced back to ancient building techniques.
How you can tell it’s a Post and Beam home:
Well, this one is trickier. While the log home can be relatively easy to pick out because of its use of logs, the only difference between Post and Beam homes and Timber Frame Homes is the type of joinery used to make connections in the structure. Post and Beam homes use a simple form of connection that often utilizes steel plates and bolts (but not always). It can take a well-trained eye to spot. It is also possible to design a hybrid frame which is partly timber framed and partly post and beam. So sometimes it can be hard to spot whether you’re dealing with a Timber Frame or a Post and Beam unless you’re there for the frame raising to see how the connections are being made.
The Timber Frame Home
The Timber Frame home is characterized by vaulted ceilings, wooden beams, and trusses. The Trusses that use traditional mortise and tenon joinery methods are the easiest way to identify a Timber Frame. Like Post and Beam, Timber Frames make for beautiful Barns, Barn Homes, Ski Lodges, and Churches. Like the Post and Beam home, the Timber Frame is a self-supporting structure and works wonderfully with open concept designs. The great room is generally the heart of the timber frame house. The History of the Post and Beam and The Timber Frame are related, and only differ in connection complexity. Both were developed hundreds of years ago and were implemented by builders using only hand tools, and either simple or complex joinery connections to build ancient structures that were exceptionally strong and stable.

Rafter Peak and Ridge. This joint is used at the peak of trusses and bents. It is shouldered in with mortise and tenon joinery and held with pegs.
How you can tell it’s a Timber Frame home:
Like the Post and Beam home, without being a part of the construction process, it can be difficult to accurately identify the difference between a Timber Frame Home and a Post and Beam home, especially because both techniques can borrow from each other, creating hybrid frames that use examples of both simple (Post and Beam) and complex (Timber Frame) traditional joinery methods. The Timber Frame utilizes complex mortise and tenon joinery and wood pegs. Sometimes, a Timber Frame will use steel in its connections, but oftentimes this isn’t necessary. Traditionally, when you see large King Post Trusses made from heavy timber, it would most likely be a timber frame structure.
Conclusion
Each style of building, whether it be the log cabin, the timber frame, or the post and beam home, has grown out of centuries-old building technique. As the years have passed and building techniques have evolved it’s easier than ever to adapt these traditional styles to modern needs and requirements and to combine them with each other to get exactly the home you’ve always envisioned.
Have a question about Timber Framing? Submit a Question on our Ask the Experts Page. Would you like to speak to a sales representative about a Timber Frame project? Send us an email at [email protected]. Interested in signing up for our newsletter? You can sign up here.



