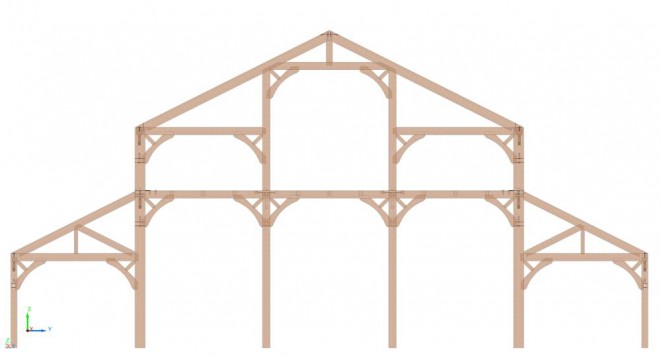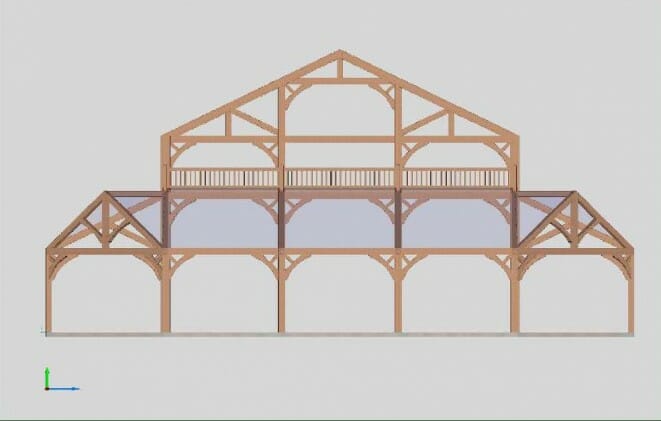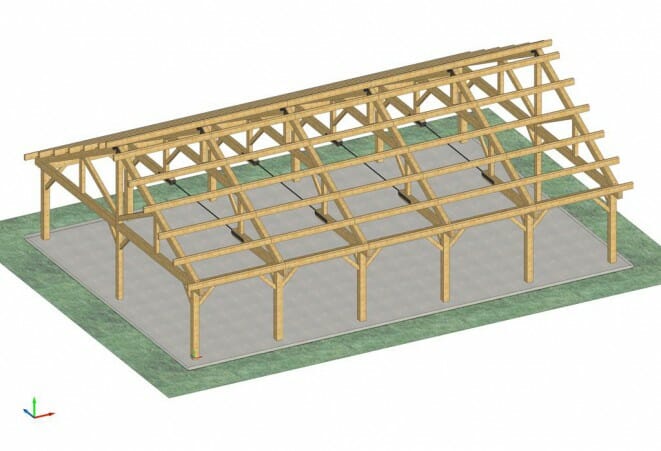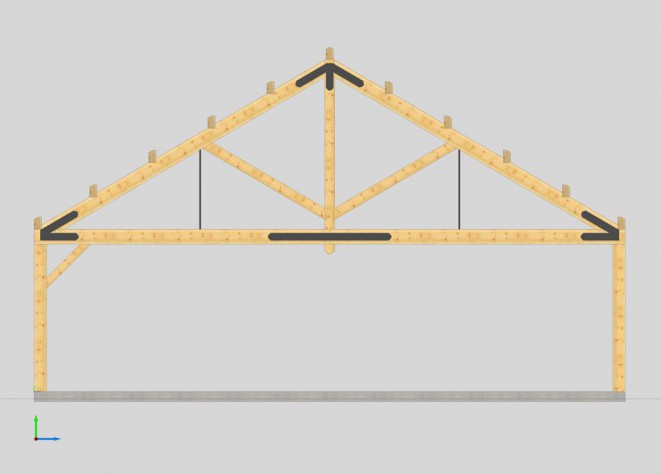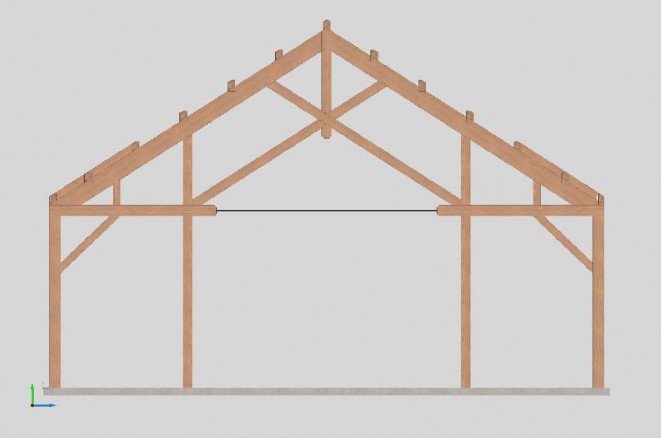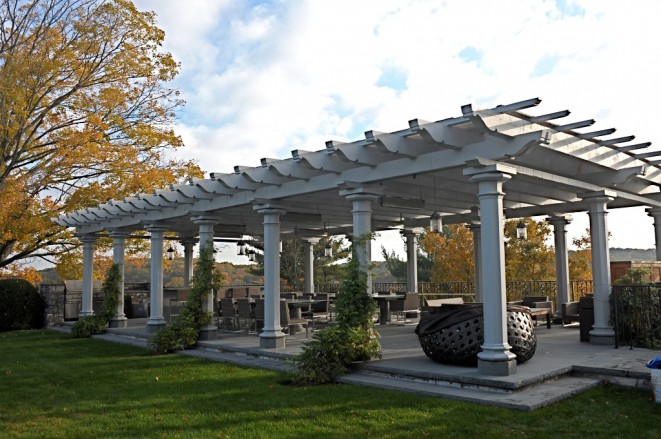Can You Design a Pavilion to Blend Well with a Low Country Concept?
I am developing a 2 acre piece of property in the middle of Greenville, SC. The overall feel and look is a warm low country with open front porches, dormers, rock etc. Currently we are renovating and converting a plain old house into an office building as well as site plan including parking, drive and drainage. The development will also include a pavilion, open grass area for open air events or tents, and then a closed event building with a cafe. The next thing to add is the pavilion for weddings and special events.
I really like the open truss beauty. Can you design a pavilion to blend well with the low country concept that the property is going for?
I’m including the front elevation of the renovated house/office as well as the site plan concept. Please note that we are hoping for a water feature on one side of the pavilion to block the parking area, a rock fire place on one end and support rooms on the other end (bathrooms need to be added on the opposite end from the fireplace). The pavilion will open to another water feature and into the grass area. These are all ideas and open to change.
Thanks so much for your time in looking at this.
Sincerely, Barbara
Dear Barbara,
We can certainly design an open truss pavilion that will blend well with the low country concept you are going for. The trick in South Carolina is designing for wind loads. There are two ways to go about it.
1) Use reinforced decorative concrete or stone columns to take the lateral loads from wind, or,
2) Use a timber knee brace system
There are all kinds of truss styles that can be used, depending on your preferences.
To spark your design interests and also to provide scope for your project, we have timber frame designs for pavilions that range from basic timber frames to complicated, high end frames with many unique design details. We can customize a frame for you that is as complicated, or simple, as is right for your project.
One frame with many design details worth considering is a beautiful wedding pavilion that was designed by our in-house engineer. The frame is large and features intricate joinery and beautiful, complex trusses.
High End Frame Design
Although the complex frame is absolutely beautiful, simple frames can look just as beautiful, and tend to be more budget friendly. Some of our more basic designs for pavilion frames are displayed below.
Basic Frame Designs
We can also design a frame for you that provides the best of both worlds. Middle of the road frames provide more detail and complexity than the basic frames, but are more budget friendly than high end frames.
Middle of the Road Frame Designs
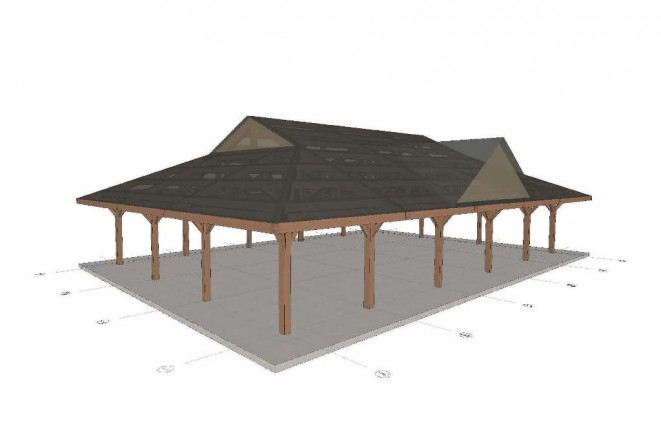
Timber Frame Pavilion for Cadwalader Park
Finally, just for fun, here is one last picture of a finished and beautifully decorated pergola that was designed to be used for outdoor public events!
Thanks,
Doug Friant
