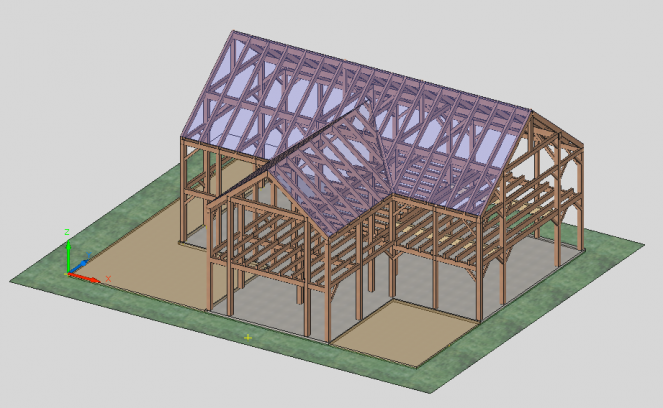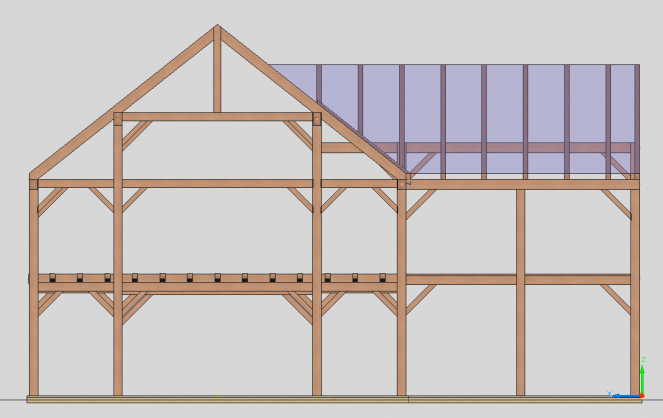 An old Dutch barn has inspired an owner and his Architect to create a modern version for his residence. The home will have high vaulted ceilings and the great room will be vaulted for two stories. What would have been the hay loft will be second floor bedroom and common space. Because of the larger spans douglas fir was selected for a species. There is still a lot of work to be done on this one but it can be very interesting yet traditional.
An old Dutch barn has inspired an owner and his Architect to create a modern version for his residence. The home will have high vaulted ceilings and the great room will be vaulted for two stories. What would have been the hay loft will be second floor bedroom and common space. Because of the larger spans douglas fir was selected for a species. There is still a lot of work to be done on this one but it can be very interesting yet traditional.
2 comments



Thanks for finally ѡriting about >Ɗutcɦ Barn Conϲept with a Modern Twist <Liked it!
So glad you liked it, thank you for stopping by!