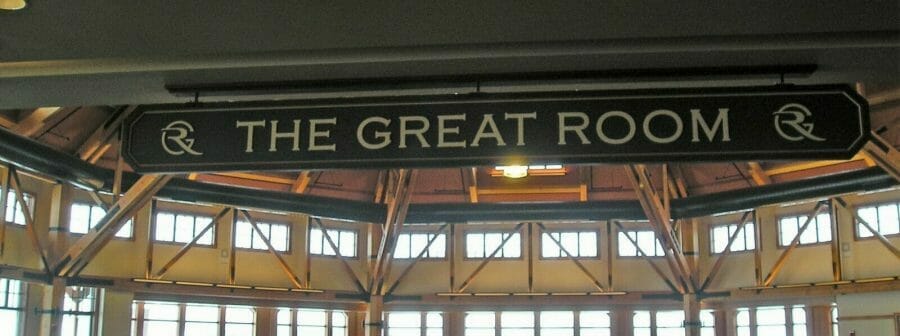
Timber Frame Base Lodge
There have been so many wonderful VTW projects, and so many “great” great rooms over the years. I’ve been looking through photos and remembering some of the finest, which brought me back to Stowe, Vermont and the Spruce Camp Base Lodge. This building is impressive from the moment you drive […]
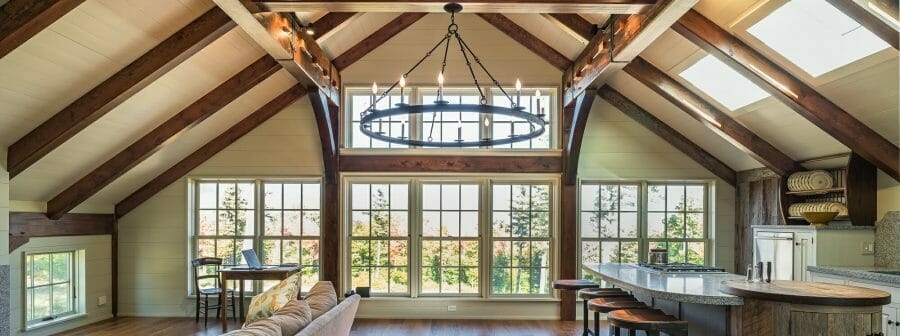
4 Steps to Take After Deciding To Build A Timber Frame Home
Fabulous! Let’s get this party started… 1st. Assuming you have already purchased land, it is helpful to get a site review. You’ll also want to decide where to set your home. That means thinking about fun things like where the sun is going to hit in the morning and which […]
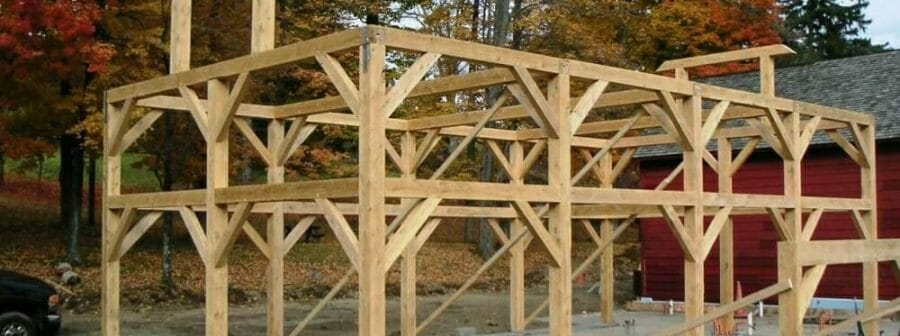
Historic and Traditional Barn Frame
We love working on historic projects! They are great fun and can be wonderful learning experiences. Let’s take a look at a timber frame barn we constructed for the Olana Wagon House. But first, it’s worth checking out their website for upcoming events. There are typically activities scheduled for the whole […]
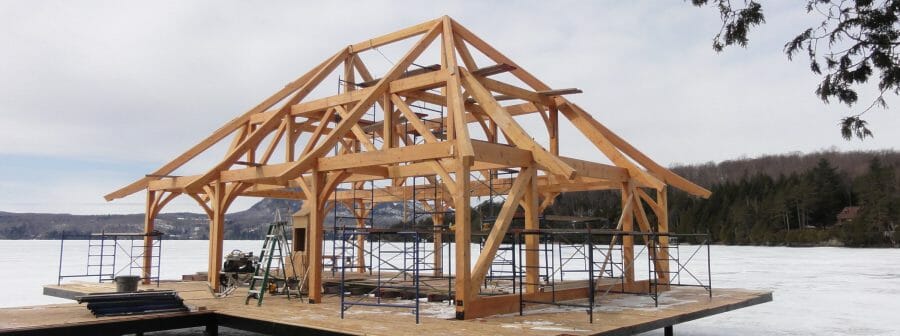
Custom Timber Frame Boathouse
The timber frame boathouse featured in this post is completely custom, and has some really cool details. Do you see those scrolled rafter tails? I bet Kellin was involved. They give the frame a touch of elegance. Here’s another shot, stepping back, so you can appreciate the overall design.The roof […]
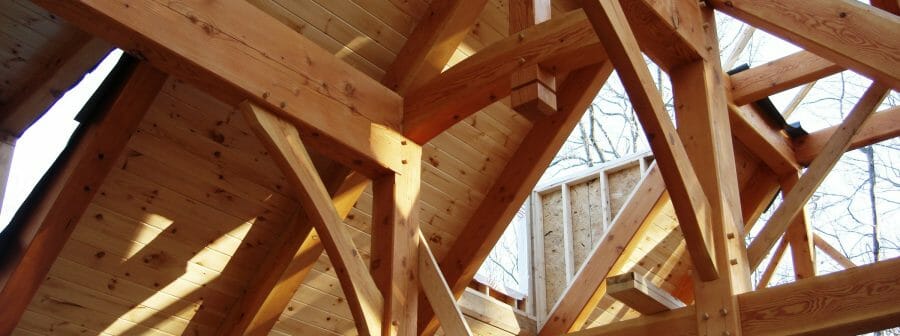
Principal Purlins
Timber frames aren’t always designed to have a structural ridge carrying the load of roof rafters. In these cases, the design needs principal purlins to support the rafters. A principal purlin is a beam that runs horizontally from gable to gable and supports roof rafters. In the picture above, and below, the […]
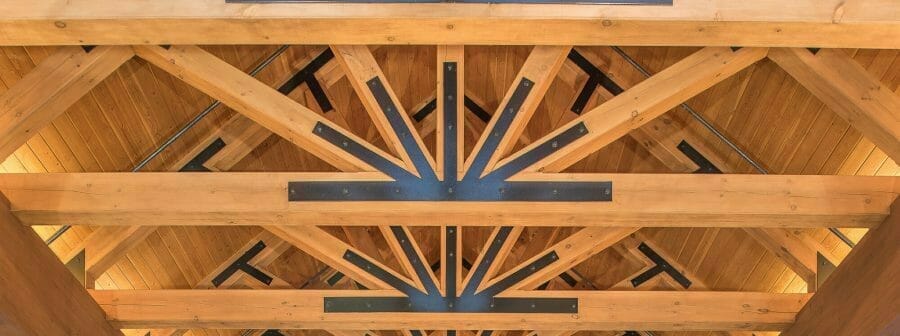
Connecting Timbers With Steel
Today’s post is going to be all about steel connections. Sometimes steel connections are used in timber framing to provide additional structural support, and other times steel is used just because it looks good. It’s all about personal preference. The picture above is of typical steel plates primed with black paint. […]
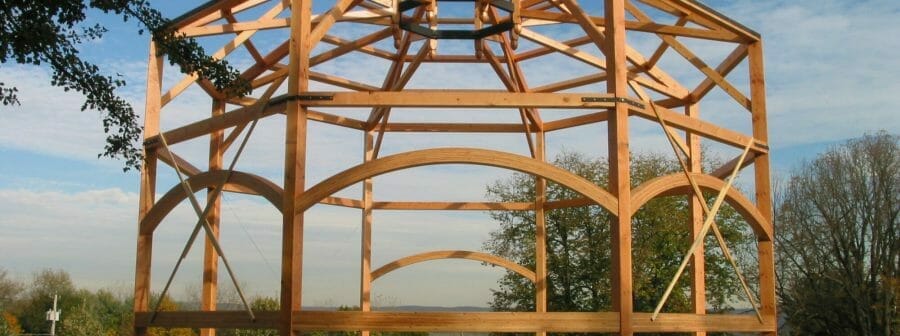
Octagon Timber Frame Chapel
The Chapel for the Holy Apostles is located in Cromwell, CT. The frame spans 60FT! We are proud to have been chosen to design, engineer, hand cut and also raise this timber frame. We used douglas fir timbers free of heart center to build this frame. There are also douglas […]
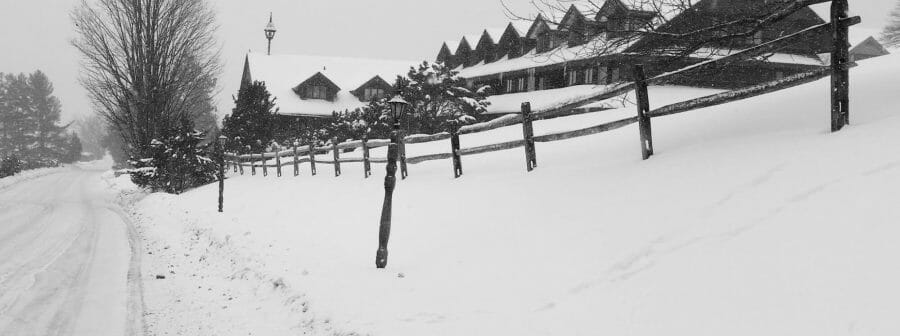
Fun Winter Destinations in VT with Timber Frames
In Vermont, we are blessed with some of the best skiing and boarding, so this time of year means it’s time to celebrate the snow! Let’s take a look at a few of the coolest places to visit that also happen to feature timber framing by Vermont Timber Works. Let’s […]
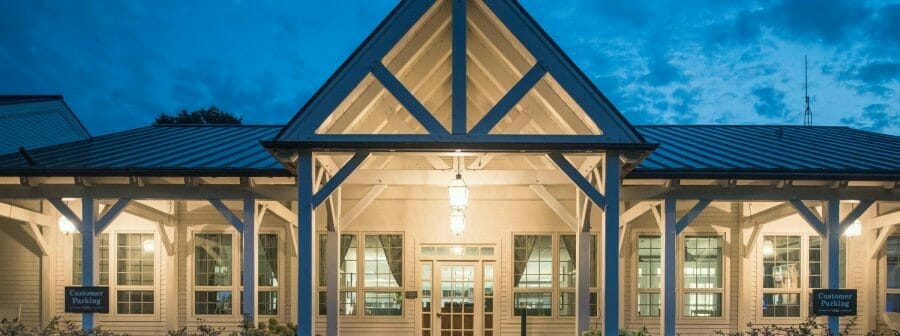
King & Queen Post Trusses
Hail to the King and Queen! 😉 The King Post Truss is straight forward and strong. A king post truss can usually be joined traditionally depending on the span and engineering. In some cases, a king post truss does need to be reinforced with steel plates. The Vermont Teddy Bear […]
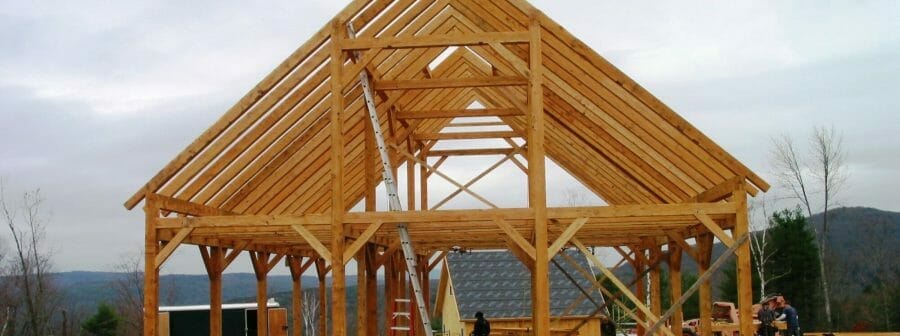
Jack, Common, & Hip Rafters
Why are some rafters called Jack and others just called Rafter? Do you know? I do 🙂 At least I think I do, because I asked Rick, but that was a while ago. The jack rafter is shorter than the “common” rafter. Typically, a jack rafter is used because something […]
