The timber frame structures for Jay Peak Resort are coming along!
We are very happy to be doing commercial timber frame work in the North Country. Thank you DEW Construction for choosing us once again.
The ticket counter features douglas fir timber rafters with bracing for roof support.
Below, is the start of the Porte Cochere. In the picture, two of our framers are setting the first truss, which is always exciting. Always!
Check out the size of the glulam support beams! 8″ x 30″ x 40′ They are Engineered for heavy snow loads (among other things) by our very own Jessie, P.E.
The next picture shows the frame during the purlin installation part of the process.
Next, there’s a timber frame snowmobile shed.
I think everyone should have a timber shed for their snowmobiles. Do you agree?
The project is coming along 🙂
If you like Jay Peak Resort’s timber frame structures, or have any questions, we encourage you to get in contact or share your thoughts in the comment section below!

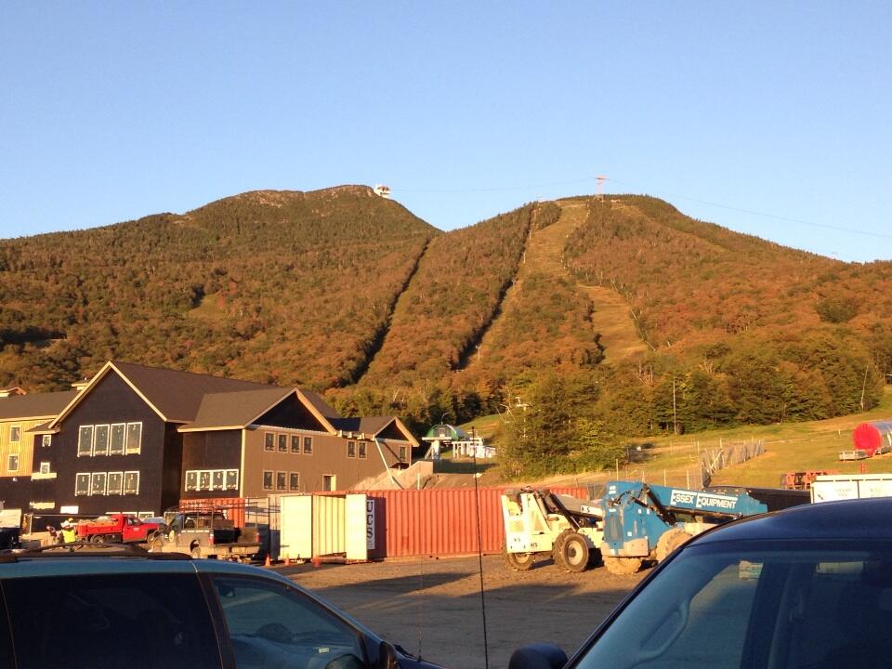
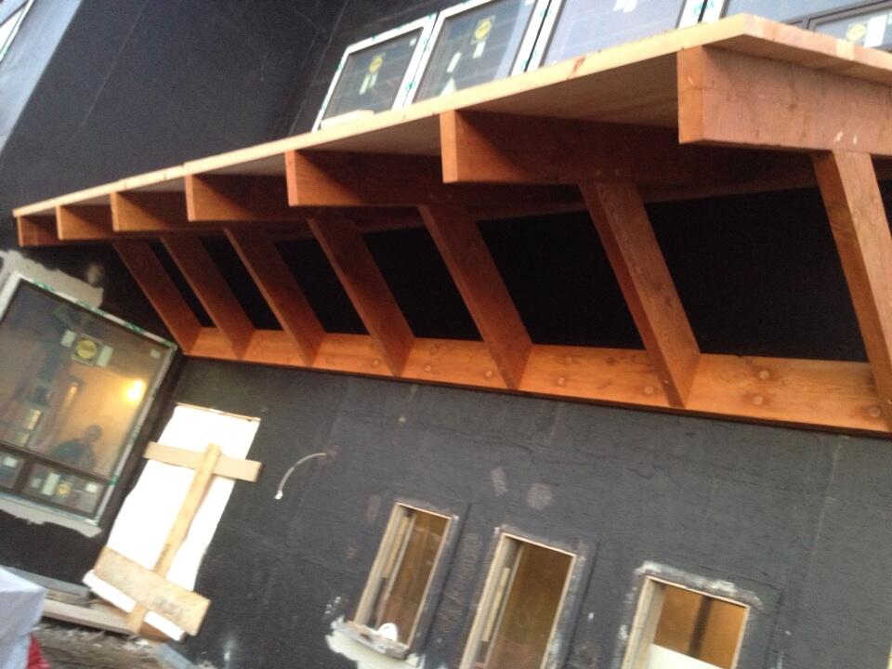
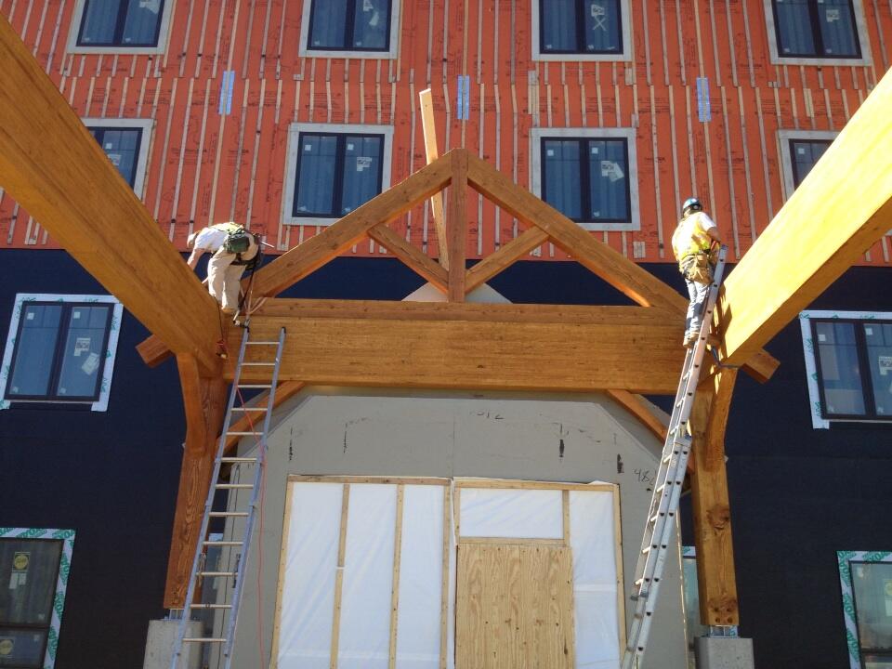
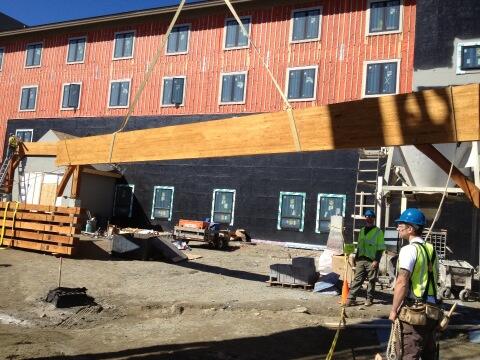
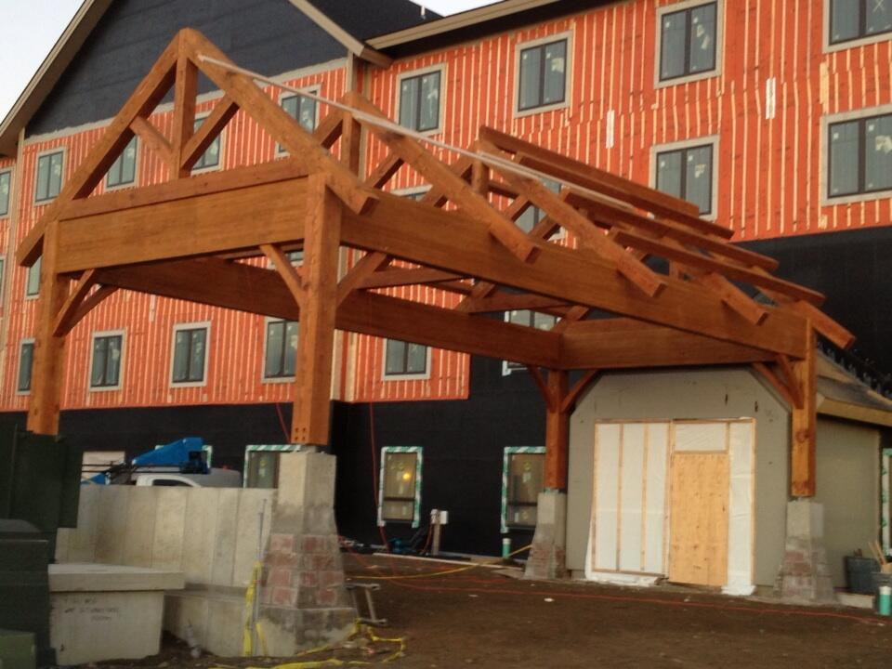
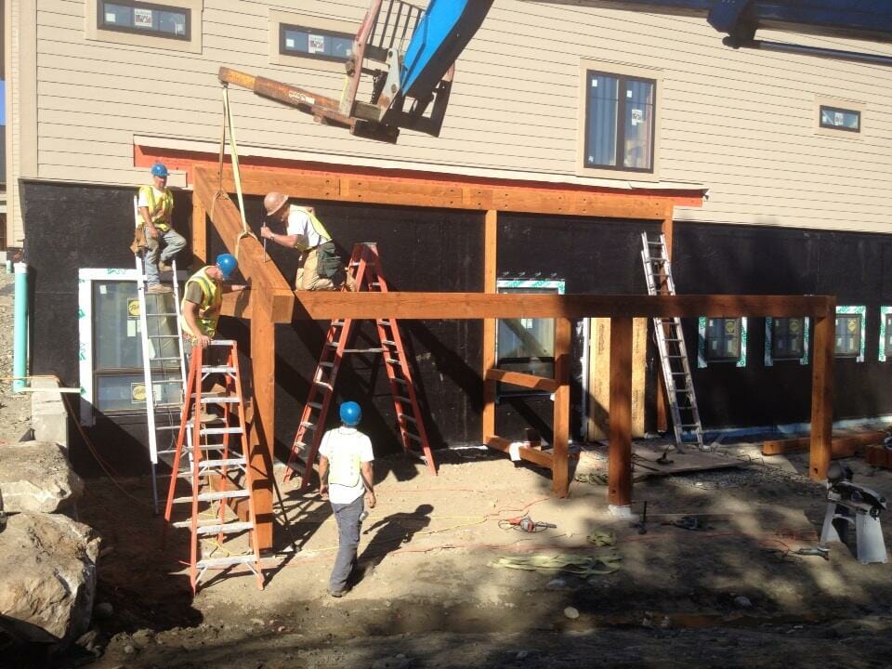
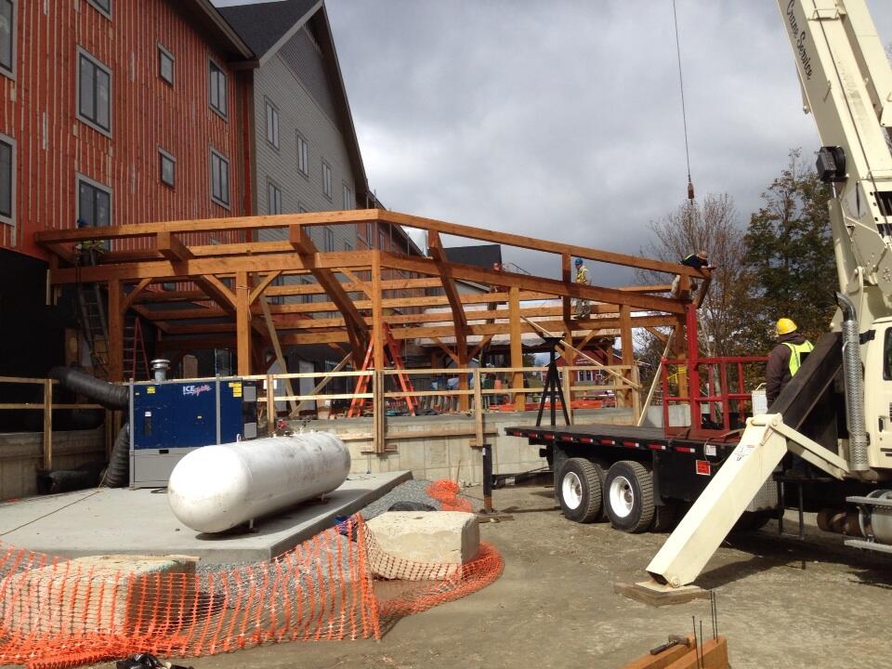

Great to see more expansion up at Jay!
Agree, it’s very cool and we are very happy to be involved!