It’s been a while since my last blog, but continuing on with the countdown we have arrived at the #8 coolest timber frame by Vermont Timber Works–the Dining Hall at Deer Lake Scout Reservation in Killingworth, Connecticut. Check out the rest of The Top 10 Coolest Timber Frames (According To Me) here! This is a perfect example of a hybrid-type style of construction, with a heavy timber lower support section, and a conventionally framed roof.
Our 3d models clearly show the timber framing (using for the most part traditional mortise and tenon joinery). To save costs we designed the heavy timbers for the posts, shed roofs, and ceiling beams (fabricated and erected by us) to work in conjunction with 2x trusses above (unseen from below) which carry the roof loads.
This view is from the porch looking back.
Dan Kelleher, one of the owners of VTW (seen below center right), remembers the job fondly. “It was very secluded and had difficult access through a residential area,” Dan says, “but once you got to the camp it opened right up. It was a very nice and quiet jobsite.”
One of the things I love most about VTW is how efficient we are on site. From the moment we get to the jobsite and unload the truck, we are motivated to get that frame together and up in the air. It is a fact that a lot of the other trades on site are surprised by how quickly we put our frames together. This is due to the fact that most of the work has been done in our shop before we even leave North Springfield.
This is a nice shot–it must have been from on top of a bent already in the air:
I know I was on that job site because my green hunter’s jacket is sitting on the table in the foreground.
We’re like the Postal Service: “neither rain nor snow nor gloom of night”.
The column details for the stand offs on this job were pretty neat, steel bolted to the bottom of each column.
This picture shows the decking installed on the walls and ceiling.
What a nice space when it has been completed.
I can imagine the lodge teeming with campers coming back in from swimming!
Thanks to our friends at Huestis Tucker Architects and Bismarck Construction for making this a successful project.
Thank you for stopping by our timber framers’ blog! If you like this project, or have any timber work questions, we invite you to get in contact, ask an expert, or share your thoughts in the comment section below!

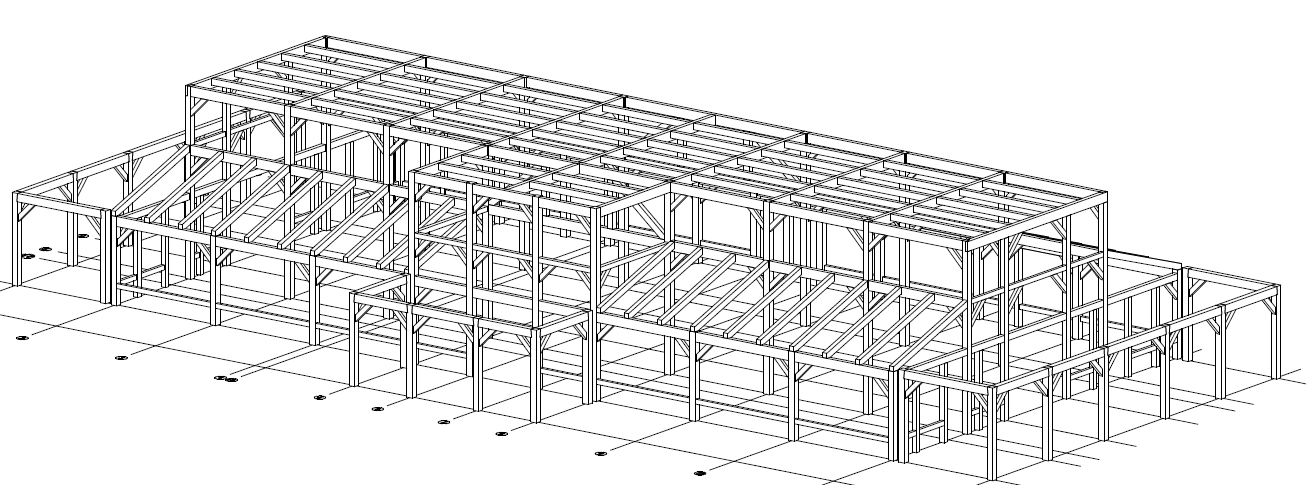
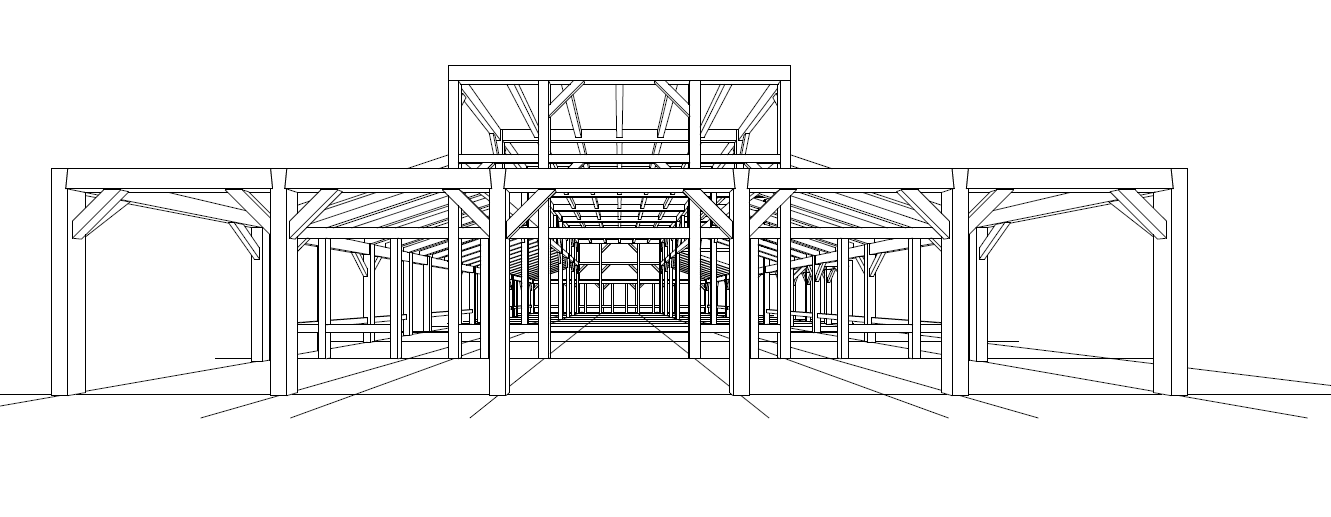
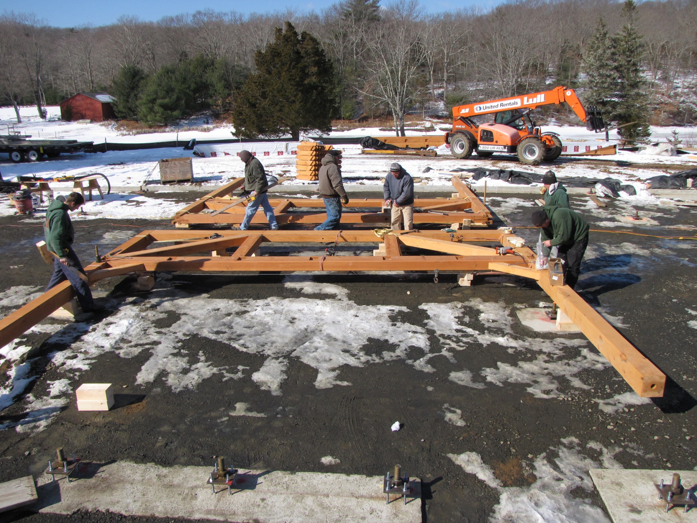
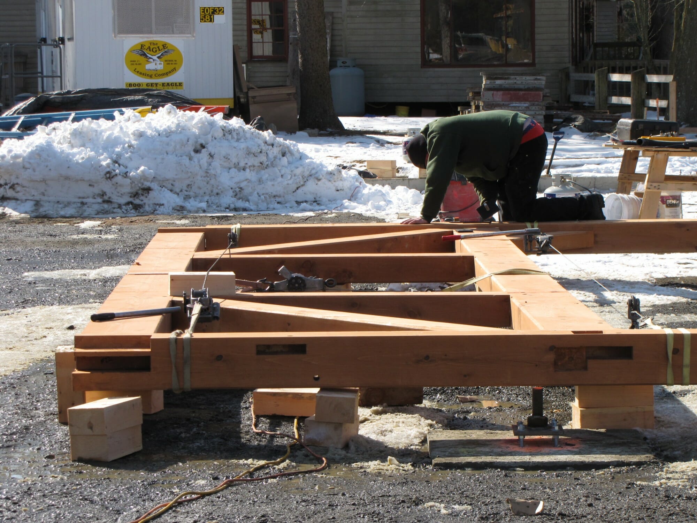
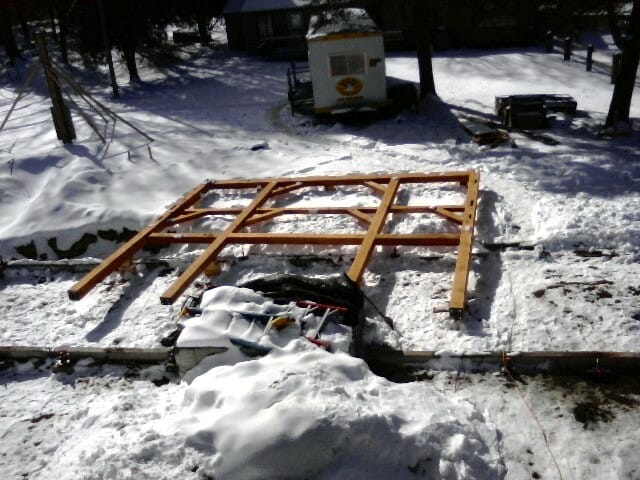
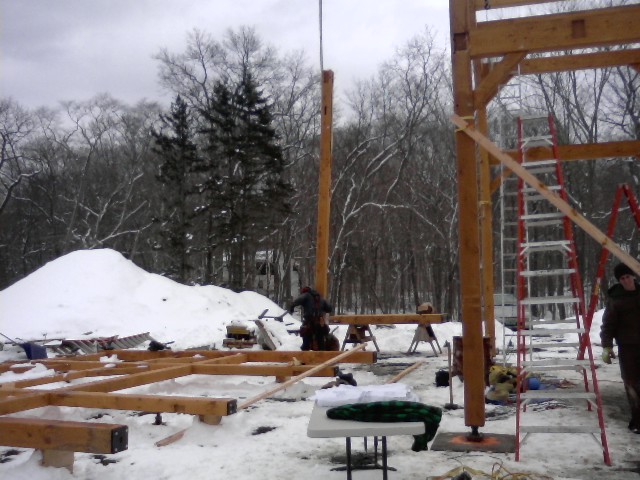
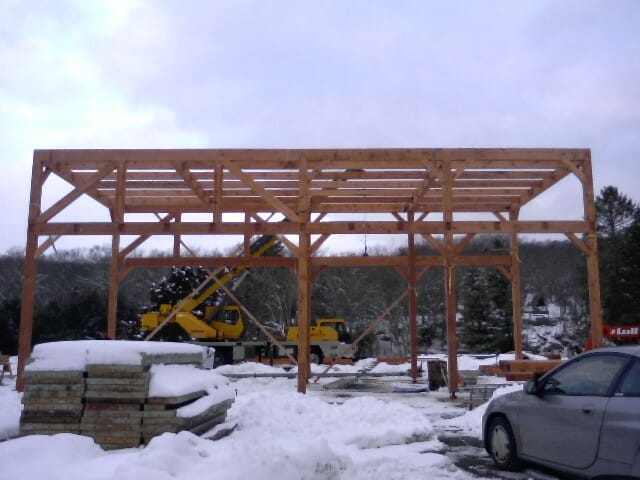
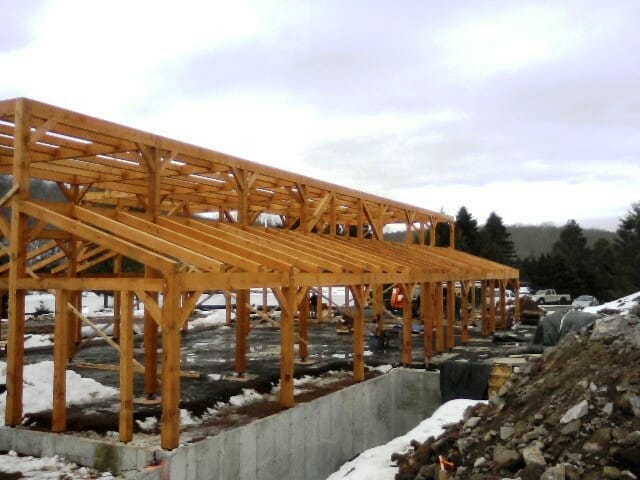
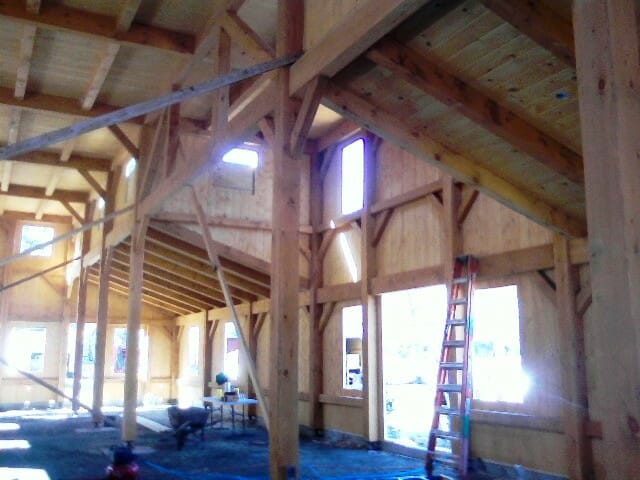
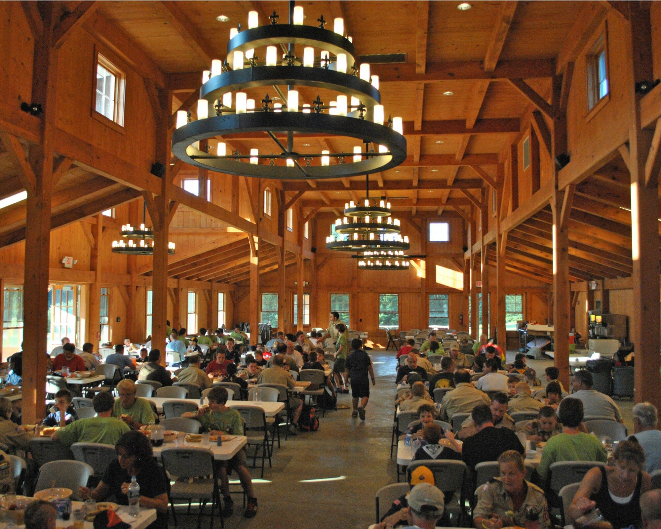
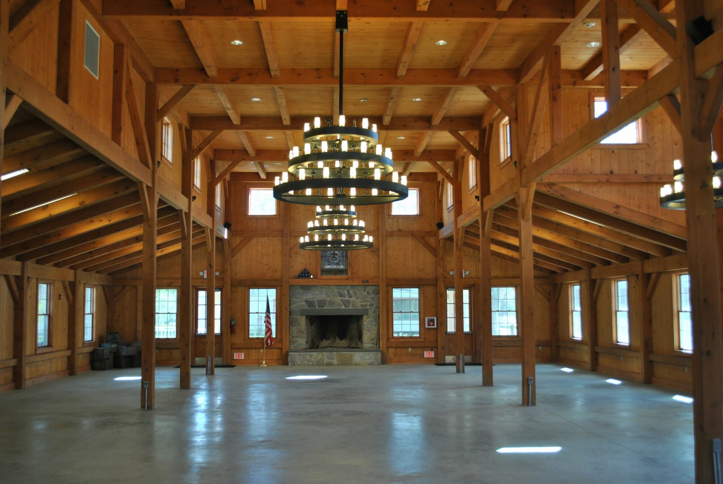
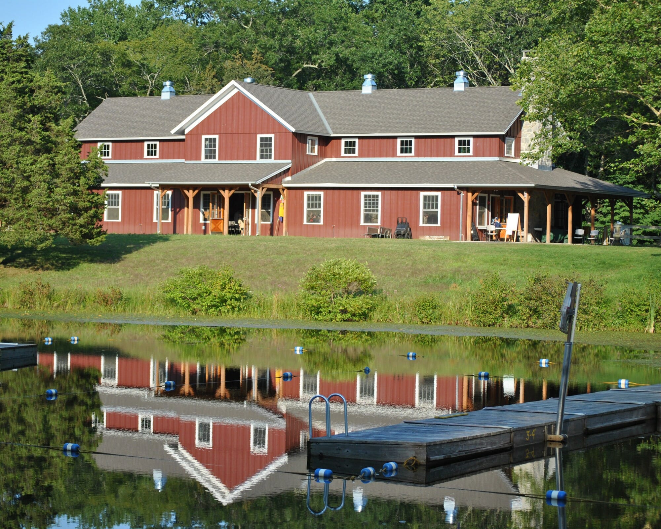
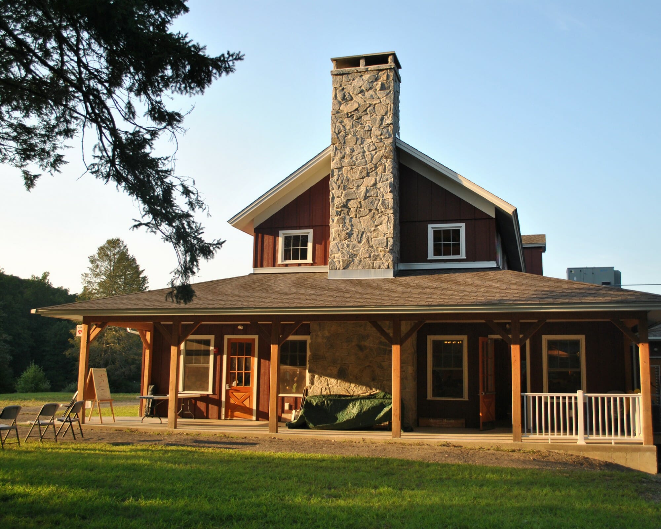

Great post Mike and you sure were on this job site. This however – might be my #1 pick – anyone know why?
Doug will be able to guess this one!!