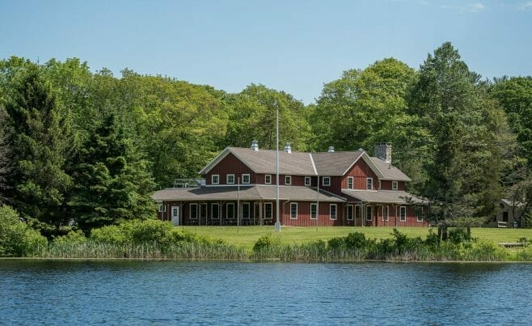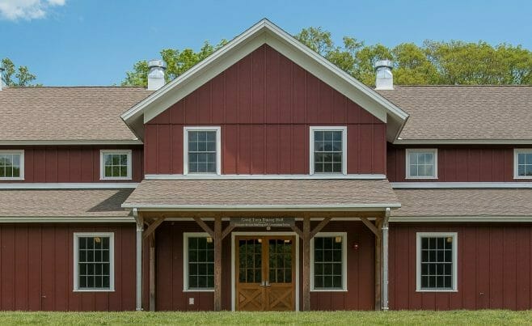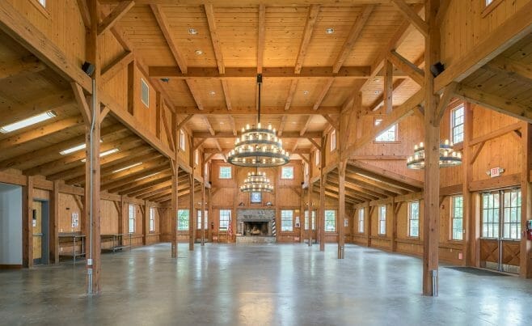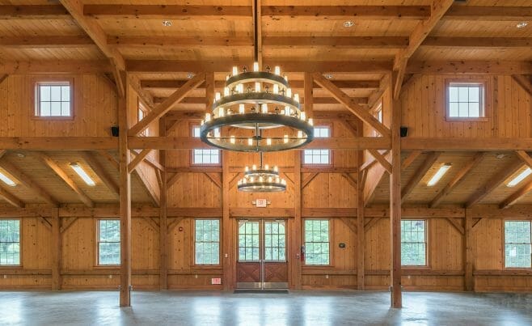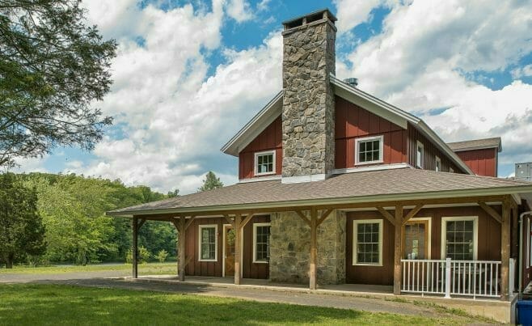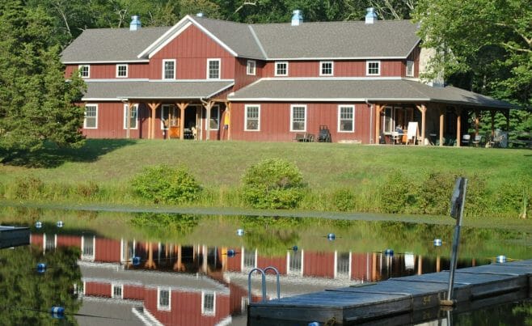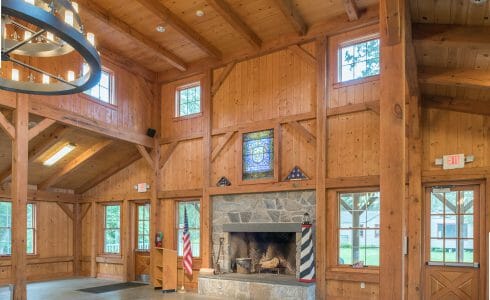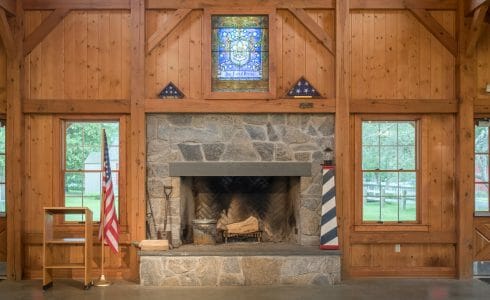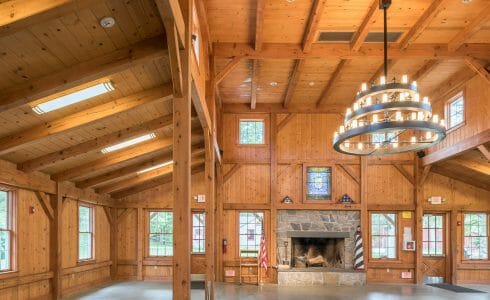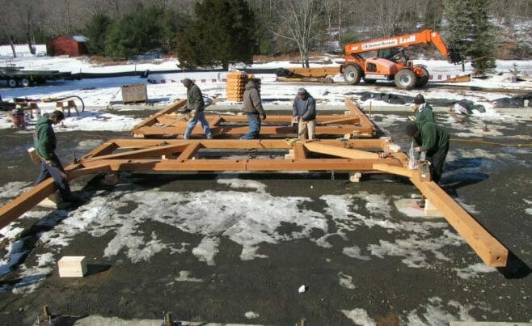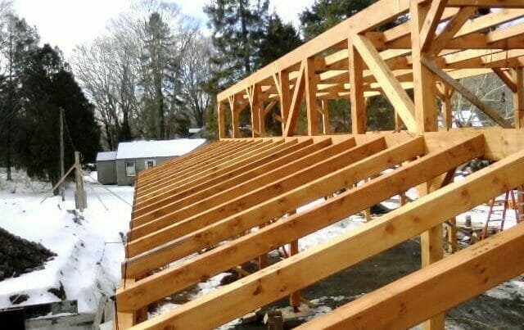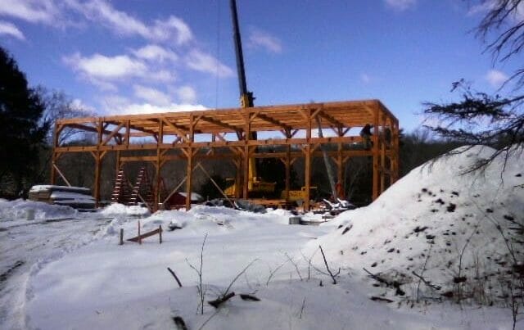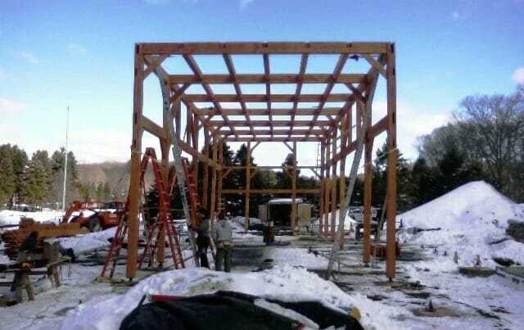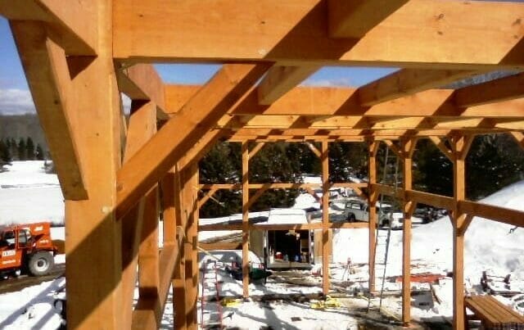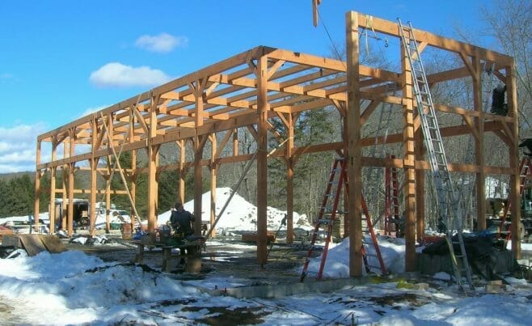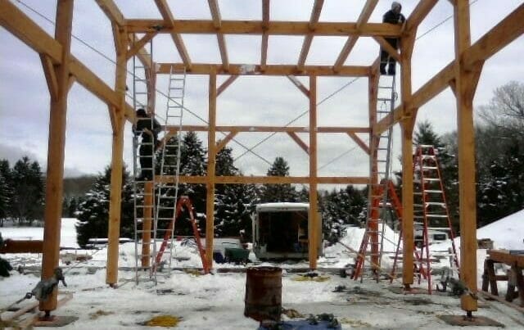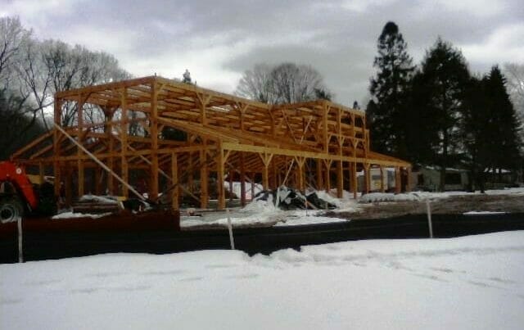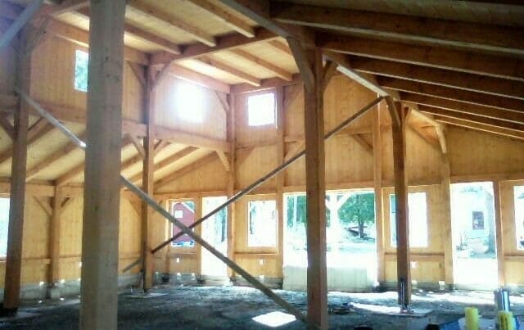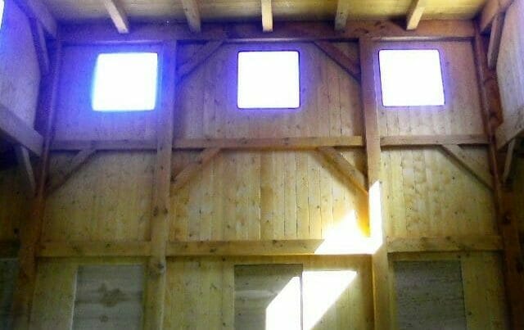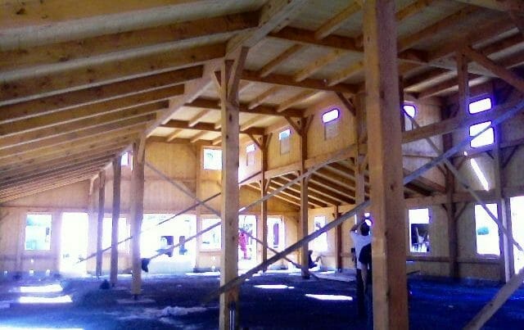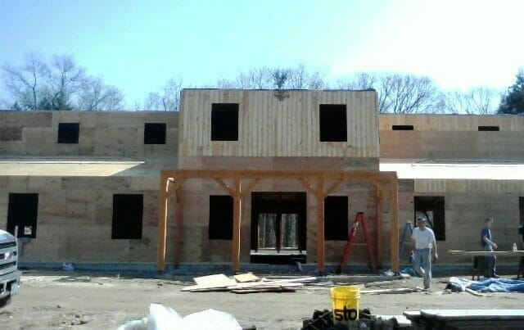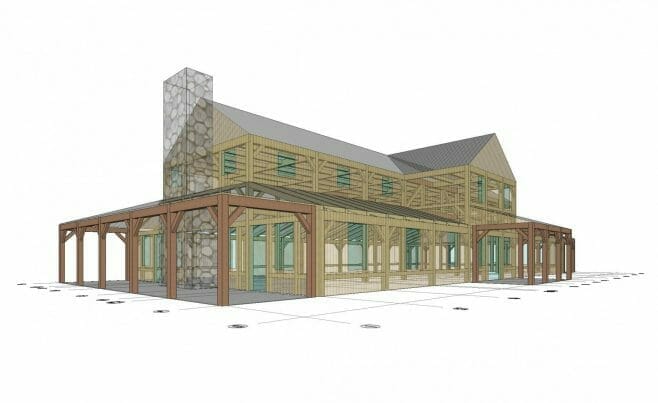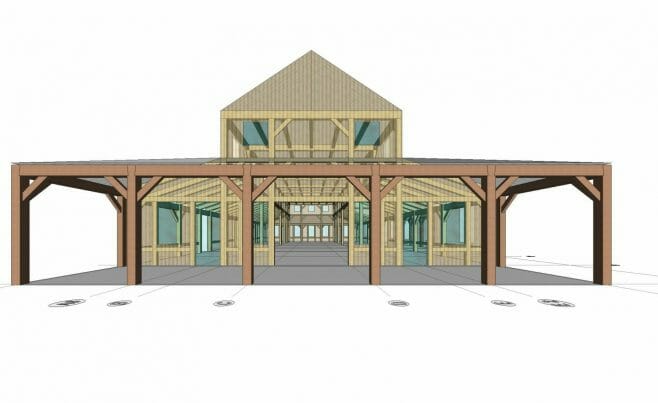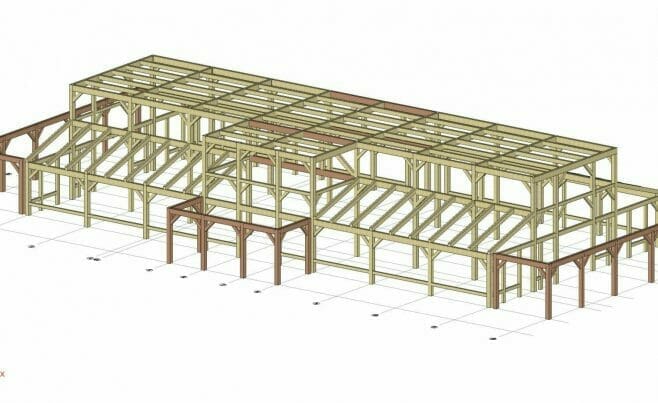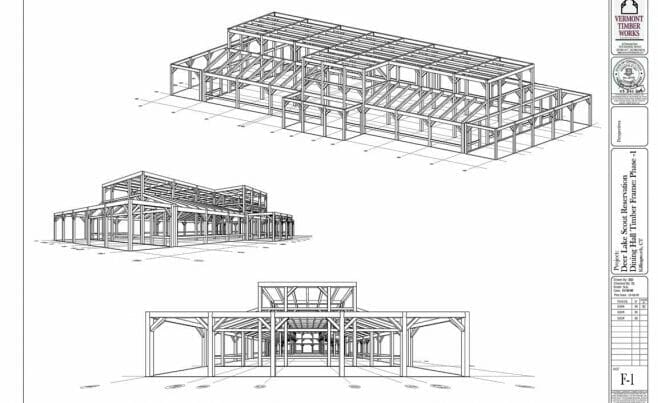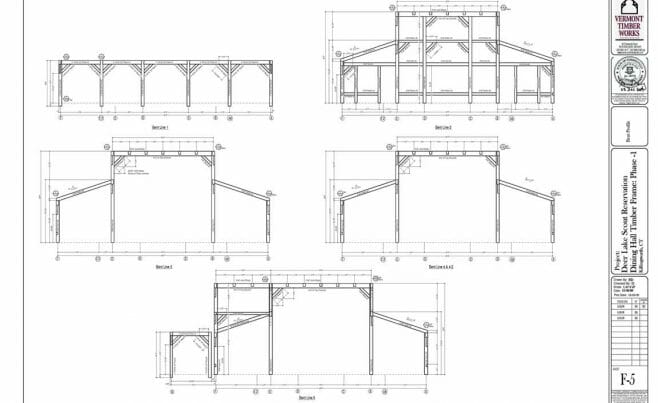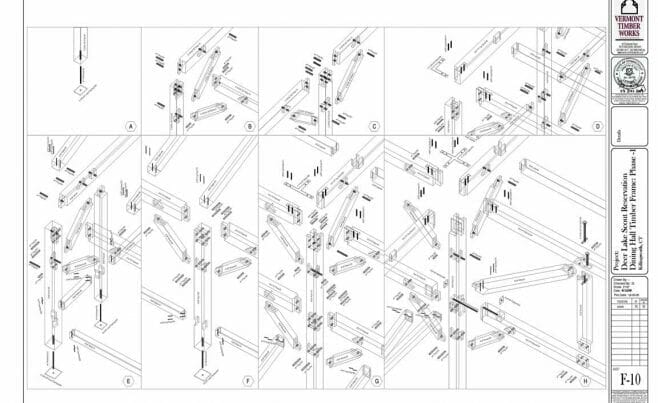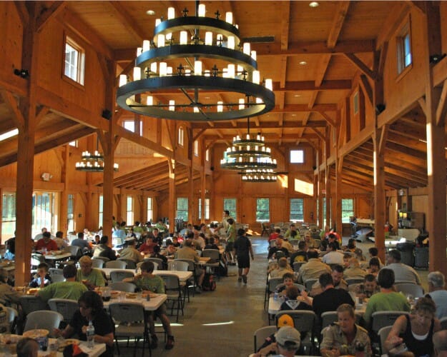
Deer Lake Camp is in Killingworth, CT. It is a heavy timber frame dining hall built for the boy scouts and enjoyed by both boys and girls of all ages. It has a great wrap around porch, and wide open spaces inside for campers to have their meals. A stone fireplace fits the timber frame perfectly. It is constructed using traditional joinery and features elegant wood ceiling beams.
We worked with Bismark Construction Company, Huetis Tucker Architects, and engineers from Eagle Hollow Design on this project.
All of our frames are handcrafted to meet exact project requirements, and we enjoy working with our clients to make sure the details – from design to finish – are just right.
With over 26 years of experience designing, engineering and building custom timber frames, we can assure our clients that our frames are the best in the industry.
If you like this timber frame, or have timber work questions, we invite you to get in contact or ask an expert!
Have a Question?
Explore the Outside
EXPLORE THE DINING HALL
The completed project shows off decisions that were made early in the process, like which style of joinery to use. The Deer Lake frame was constructed traditionally with mortise and tenon cuts that are secured with hardwood pegs.
SEE THE ASSEMBLY PROCESS
After a timber frame has been fabricated in the Vermont shop, our crew often travels to the job site to assemble and raise the frame. The same people who cut the frame do the assembly.
SEE THE DESIGN & 3D MODELING
The timber frame design process involves a series of sketches and review with the client and their architect — including a 3D model of the frame — until there is an approved final design. With the final design, detailed 2D shop drawings are created and used to fabricate the frame.
