We use state of the art 3D computer generated design technology that allows us and our clients to see their frame from every angle during the design process. View our timber frame pavilion plans, elevations and perspectives. Below, are 3d renderings of timber frame pavilions that range from small to large and simple to complex.
Please Note: To view the projects in 3d, you will need to click the “Download PDF” button and open the file with Adobe Reader 9.5 or higher. Internet Explorer and Chrome will open the 3d file automatically. Firefox and Safari don’t support the 3d viewer internally, so Firefox and Apple users will need to download the file to their desktop and open it with Adobe Reader. It takes a few extra clicks, but it is worth it!
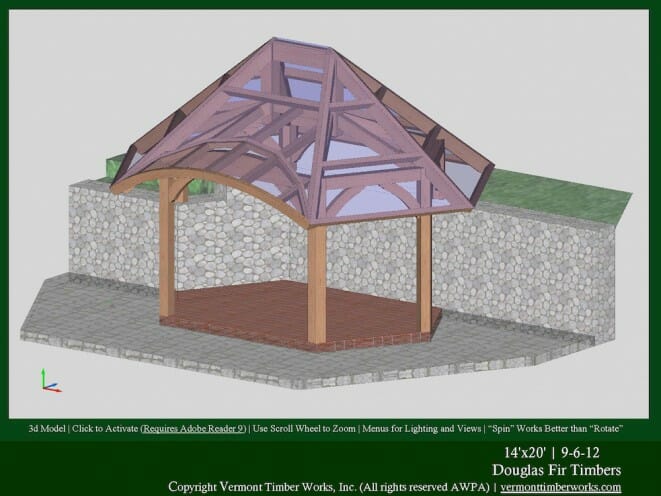
14x20 Hexagon Roof Frame
This pavilion, with hexagon roof framing, was designed to be constructed using douglas fir timber.
Download Pdf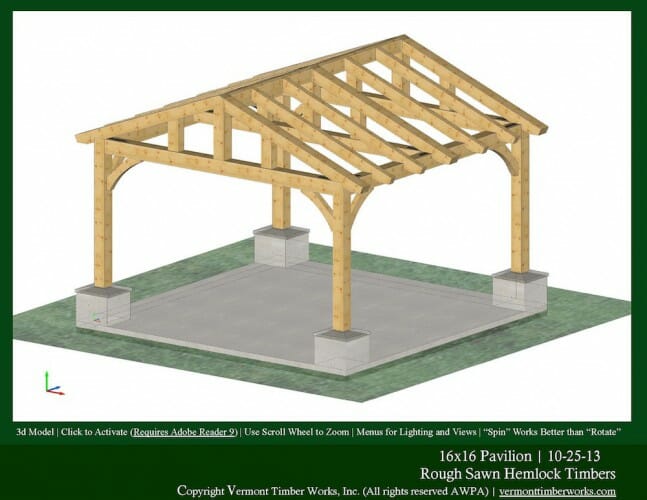
16x16 3D Pavilion Model
This is a simple pavilion design with stone post bases and douglas fir timber.
Download Pdf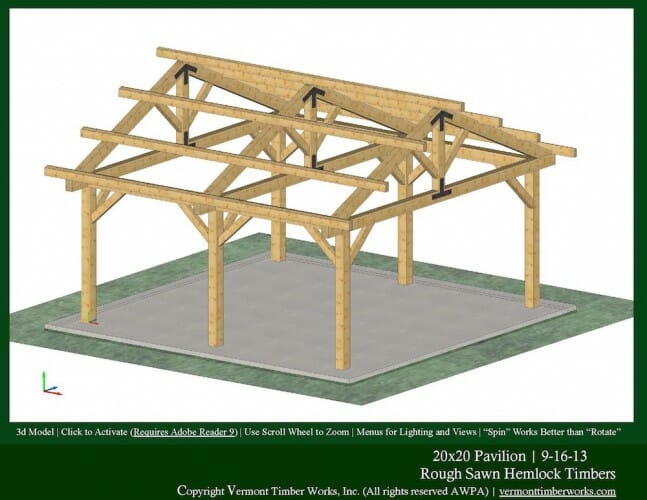
3D Model of a 20x20 Pavilion Timber Frame
This pavilion is designed to be constructed with steel plated trusses and rough sawn hemlock timber.
Download Pdf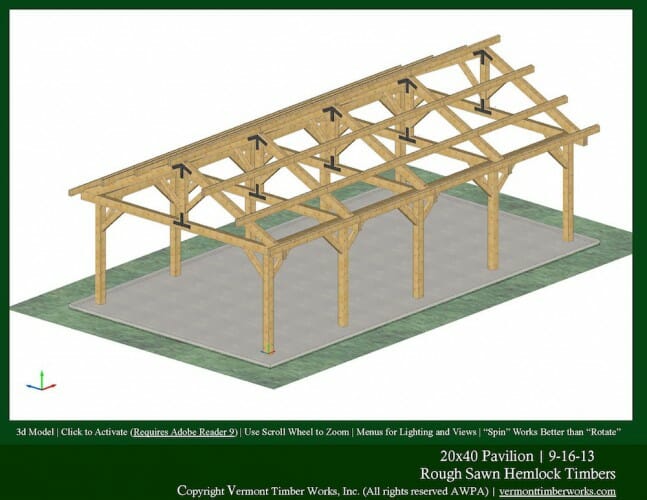
20x40 Pavilion
This is a 20×40 pavilion that is designed to be constructed using rough sawn hemlock timber, and features steel plated timber trusses.
Download Pdf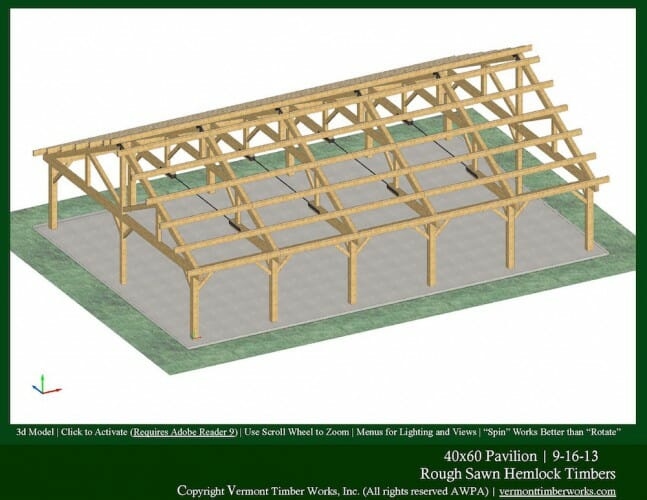
3D Model of a Timber Frame Pavilion with Steel Connected Trusses
This is a slightly more complicated, and larger pavilion design. It features rough sawn hemlock timbers and steel tie rods.
Download Pdf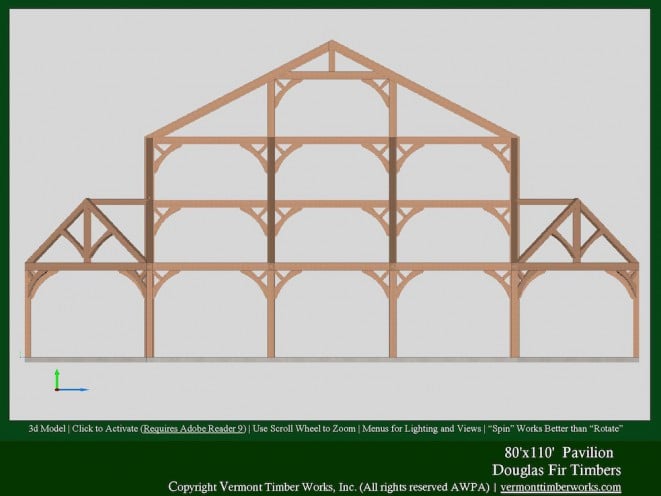
80x110 Pavilion Frame
This is a very large pavilion frame that features many beautiful, detailed timber connections.
Download Pdf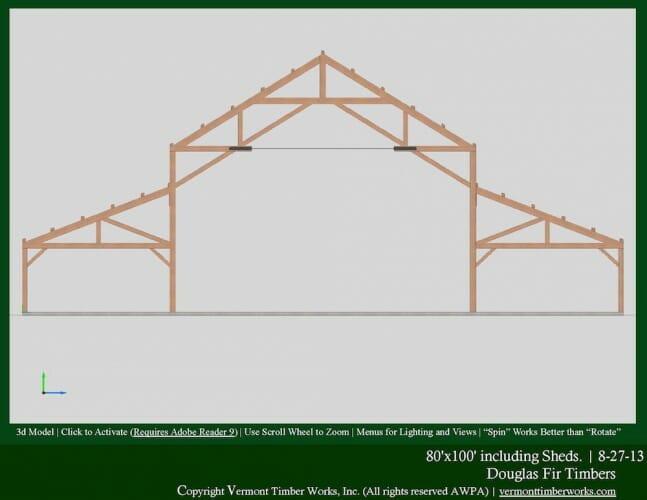
3d Model of Timberland Pavilion
This pavilion is 80×100 and is designed to be constructed using douglas fir timber.
Download Pdf