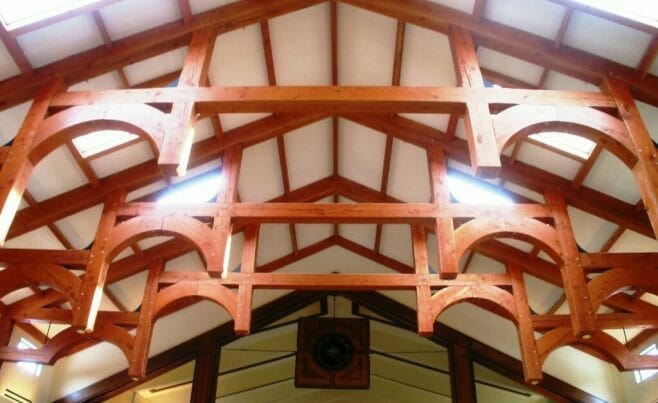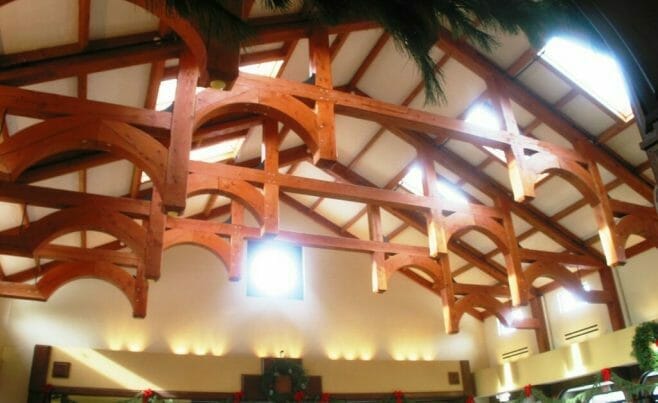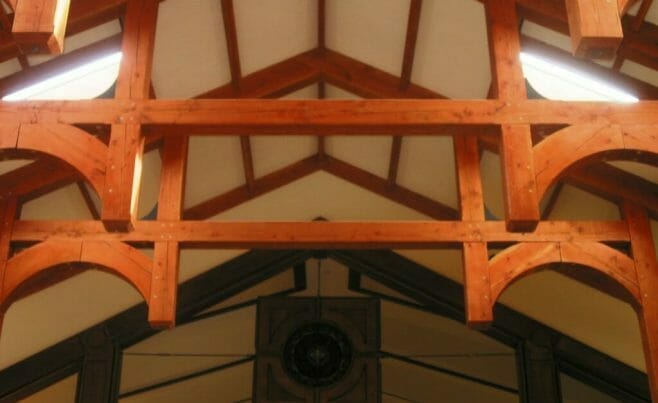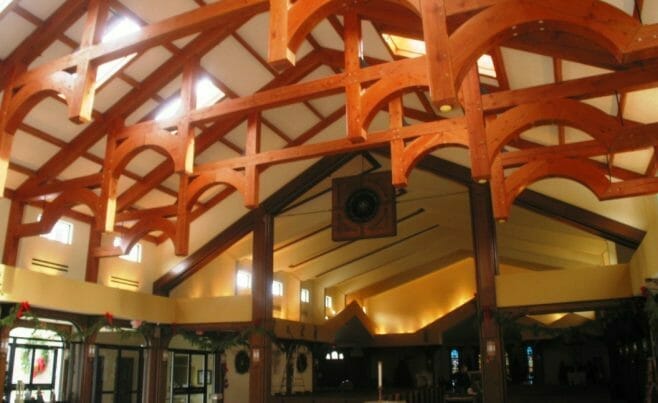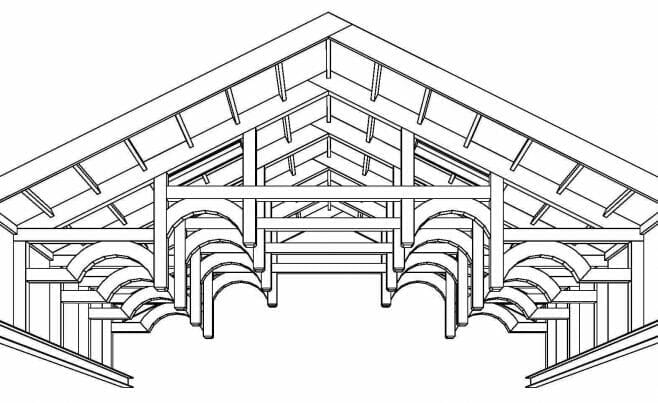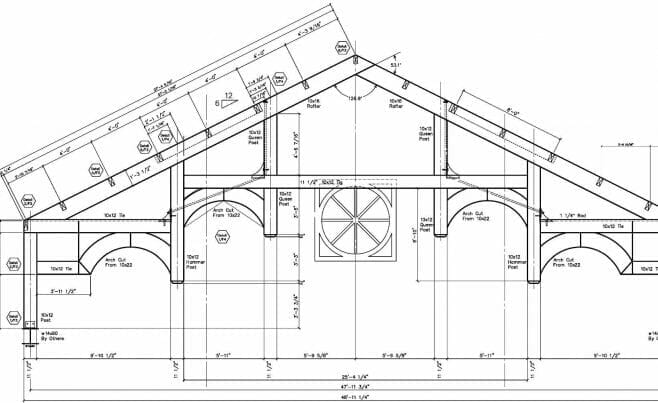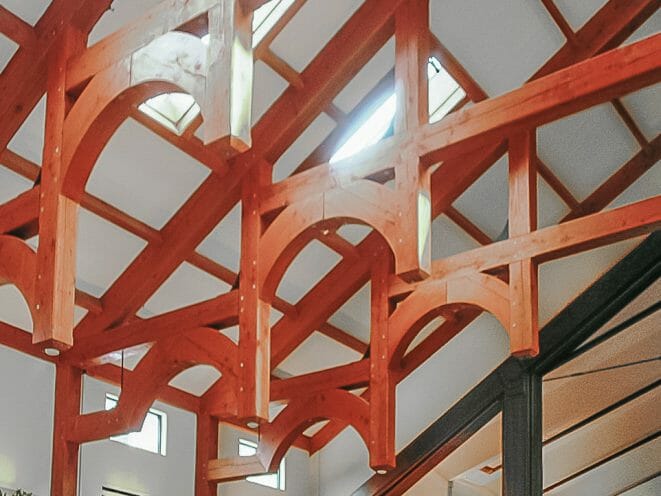
Saint Francis church is in West Nyack, NY. Vermont Timber Works provided steel-reinforced modified hammer beam trusses for the church.
We worked with general contractor M.J. Fitzgerald Contracting Corporation and architect John Anthony Ferraro, PC on this project.
All of our frames are handcrafted to meet exact project requirements, and we enjoy working with our clients to make sure the details – from design to finish – are just right.
If you like these trusses, or have timber work questions, we invite you to get in contact or ask an expert!
Have a Question?EXPLORE THE CHURCH
The interior of the church shows off decisions that were made early in the process, like which species of wood to use and how to finish the timber. This frame was constructed using douglas fir timber and birch pegs, and was finished with a urethane stain.
SEE THE DRAWINGS & PLANS
The design process involves a series of sketches and review with the client and their architect — including a 3D model of the frame — until there is an approved final design. With the final design, detailed 2D shop drawings are created and used to fabricate the frame.
