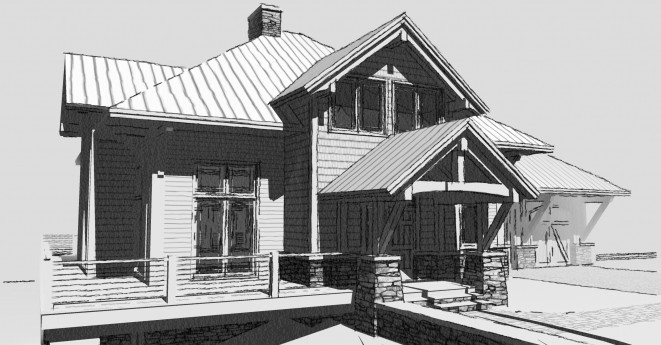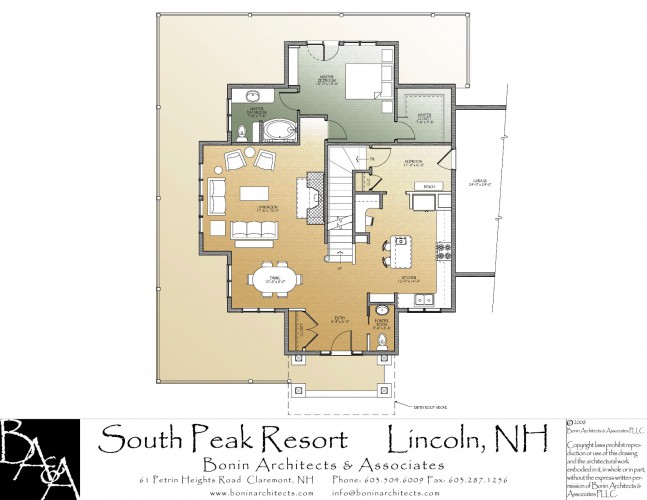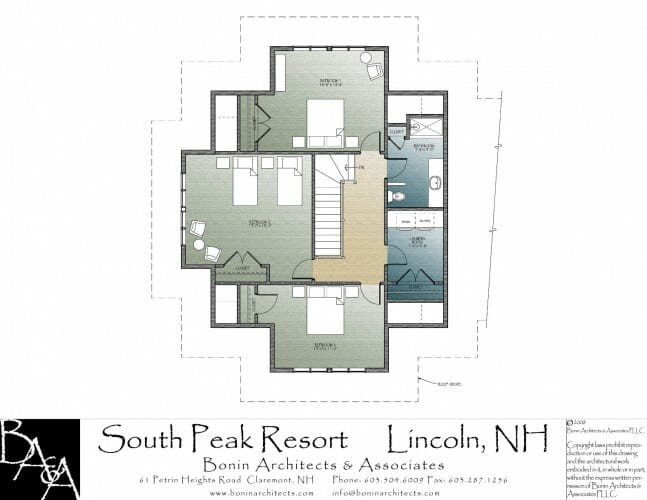Timber Frame House Plan
The features of this home include: a master bedroom on the first floor, along with a mudroom, entry, kitchen, dining area, living room, and a half bath. Upstairs there are three additional bedrooms, one bathroom, and a laundry room. This home was designed by Bonin Architects and is available to be built with a custom, handcrafted Vermont Timber Works Frame.
1st Floor
2nd Floor



