We want to help you learn about post and beam construction. Give us a call if you are thinking of building a post and beam barn, garage, horse barn, or pergola. We will give you great customer service and deliver a beautiful top quality timber frame – on time and on budget. We will even provide a 3d computer generated model of your frame prior to fabrication so you can see exactly where all the beams are going, and how they will look.
The images below are of timber frames and post and beam frames. Although the phrase “timber frame” and “post & beam” are often used synonymously, their meanings are slightly different. Timber framing involves the intricate cutting of joints to hold timbers together. It is complicated and beautiful, using tehcniques that have been around for thousands of years. Post and beam framing is more simple – and actually an older style – with main carrying members (bents or lintels) supporting joists and rafters that are notched in to the beams. Stonehenge is the perfect example of post and beam construction using stone instead of timber.
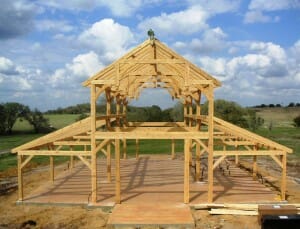
Post & Beam Party Barn in Texas
This beautiful barn is a hybrid, with timber framed bents and post and beam rafters.
View Project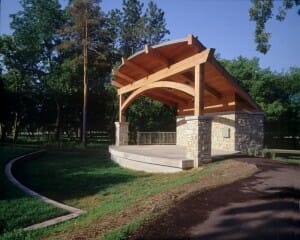
Post and Beam Amphitheater
This timber frame uses traditional post and beam design with a glulam arch and timber rafters on a radius.
View Project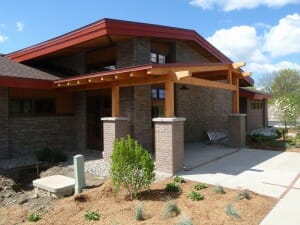
Post and Beam Entryway in New York
Douglas fir post and rafter plates support post and beam rafters with decorative ends on this entryway at Lake Taghkanic State Park in New York.
View Project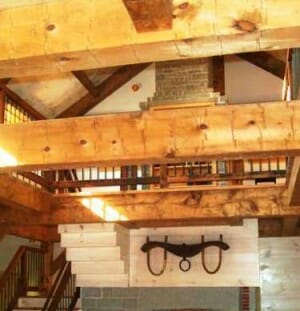
Hand Hewn Post and Beam Farm House
This hand hewn post and beam pine frame is featured in House Beautiful. It is part of an addition to an original 1700 circa tavern in Connecticut.
View Project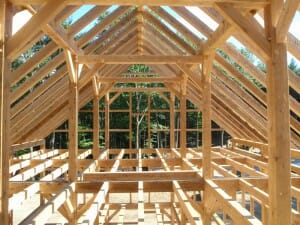
Post and Beam Barn Loft
Rough sawn hemlock timbers with dovetailed joists make up this barn frame. The large loft is a bonus – the idea is to use the upstairs loft as a living space instead of just being an attic
View Project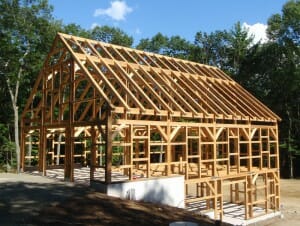
Post & Beam Barn Frame in Massachusetts
This a dual purpose post and beam barn: horses on the first floor, and equipment upstairs. It uses traditional timber joinery and post and beam rafters. 4×6 nailers are installed on the outside for windows and siding.
View Project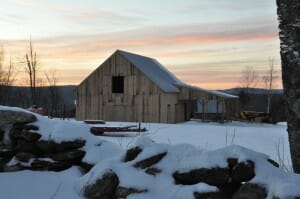
Vermont Post and Beam Barn
The outside of a post and beam barn under construction in Vermont.
View Project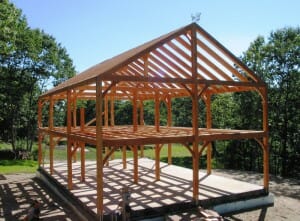
Post and Beam Home Frame in Maine
The bare timber for a house is shown in this picture. It features douglas fir timber and a simple but elegant layout
View Project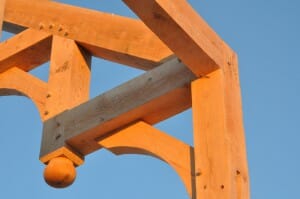
Hammer Beam Bent
Another example of timber frame joinery. A post and beam connection is usually simple with a beam simply set on top of a post. Timber framed connections are joined with mortises, tenons, and wood pegs.
View Project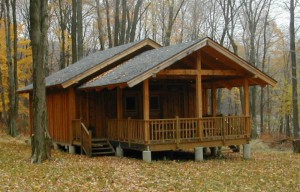
Post and Beam Camper Cabin - Fishkill, NY
Vermont Timber Works built many rustic camper cabins for the Fresh Air Fund in Fishkill, New York. The cabins have a simple post beam design, by the Geddis Partnership, that is pretty and efficient.
View Project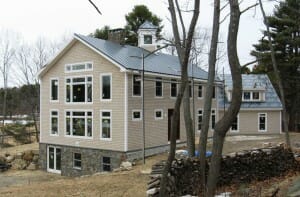
Post and Beam Home in Maine
A finished post and beam home with windows, doors, and roof installed. Having a timber frame as part of the home was a great design idea.
View Project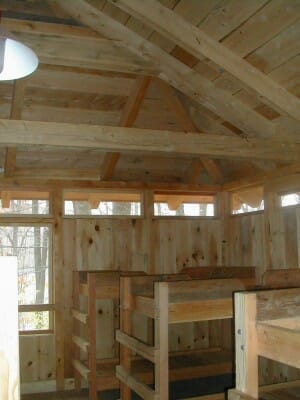
Camper Cabin Interior
This photo shows the inside of a typical Fresh Air Fund camper cabin. The cabin was constructed using rough sawn hemlock timbers, posts, plates, and rafters.
View Project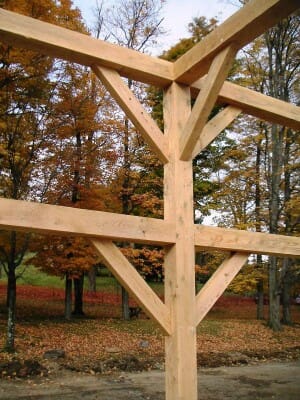
Olana Wagon Barn
The Olana State Historic Site in New York needed a traditional post and beam barn. VTW was happy to help. This photo shows posts, beams, and braces that were installed by VTW.
View Project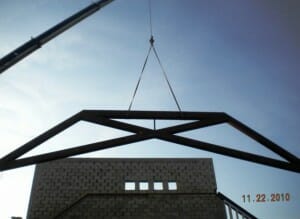
Timber Frame Truss
This photo shows a timber framed truss, which is technically different from post and beam construction. Timber framed connections are more complex and transfer loads in a different way.
View Project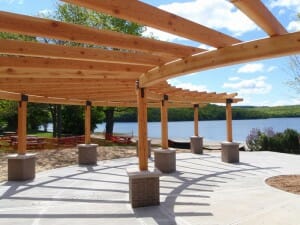
Pergola at Lake Taghkanic State Park
Another example of how simple post and beam building techniques can make a beautiful pergola. This pergola frame, at Lake Taghkanic State Park, uses glulam arched beams and douglas fir posts. The timber rafters above have decorative ends.
View Project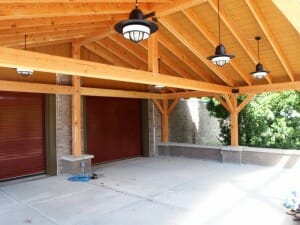
Timber Frame Park
This is a covered dining area at Lake Taghkanic State Park. The picture shows a timber truss with post and beam style common rafters
View Project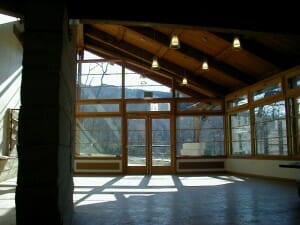
Post and Beam Frame at Sam's Point
This great project for the Nature Conservancy was designed by Bialecki Architects and used forest certified lumber, certified by the Forest Stewardship Council (FSC) native hemlock timbers in a natural setting.
View Project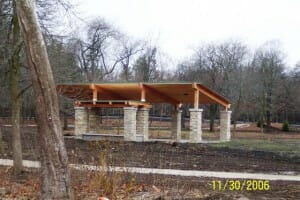
Post and Beam Pavilion Citizens Park
This pavilion outside of Chicago is a perfect example of simple post and beam construction. The vertical columns (posts) hold sloping beams to support the roof
View Project