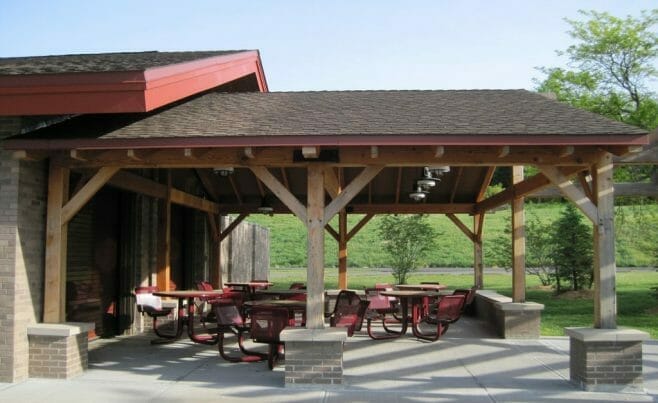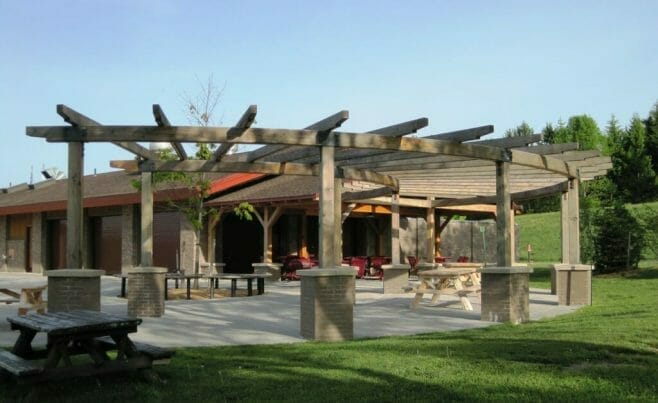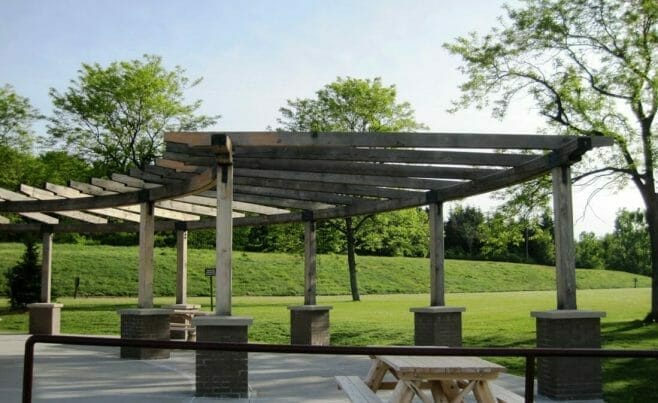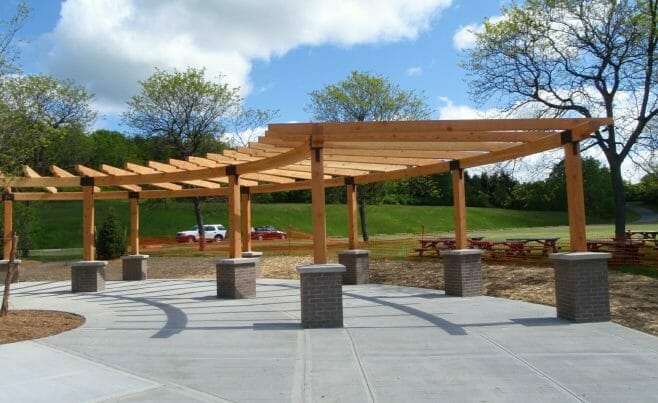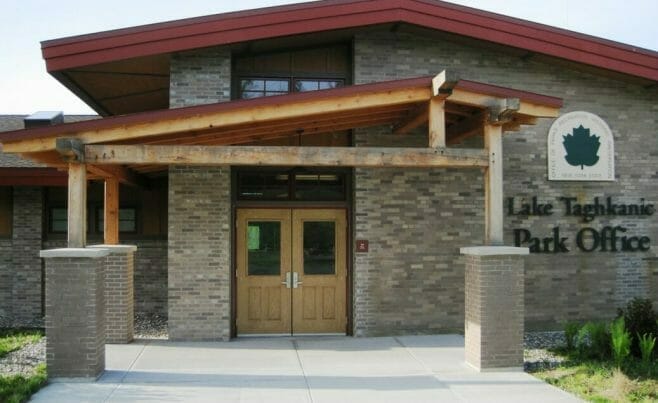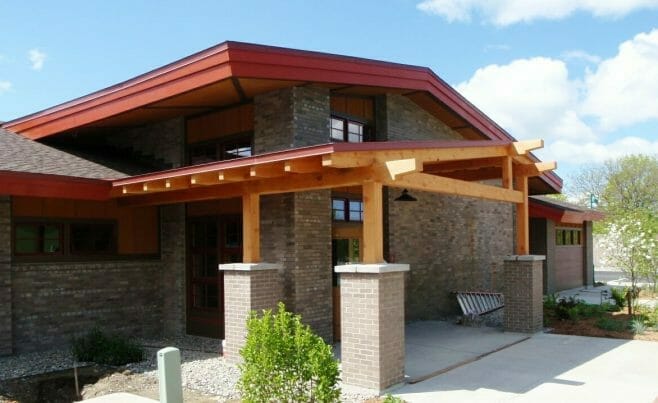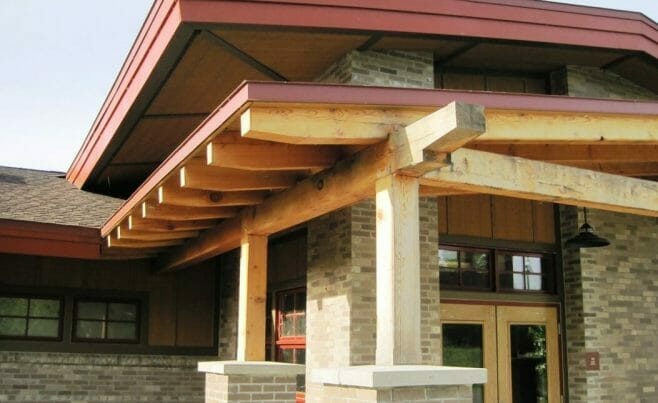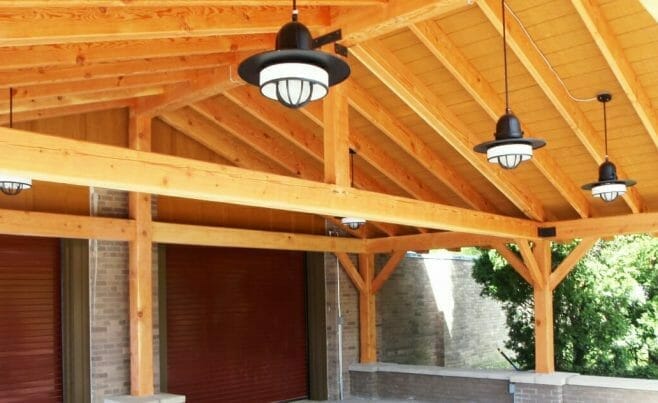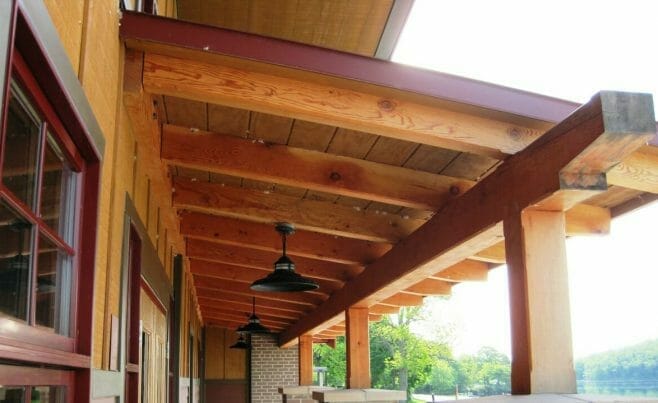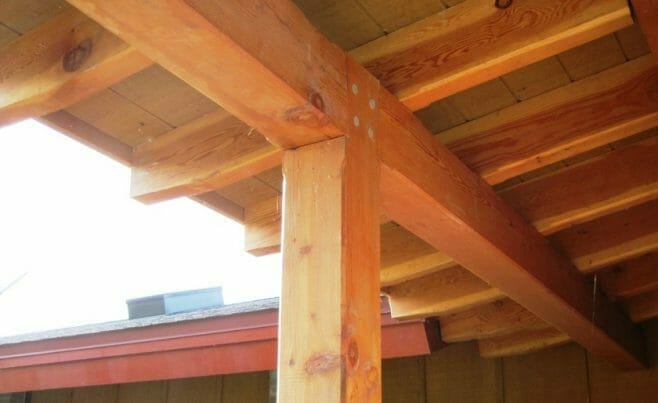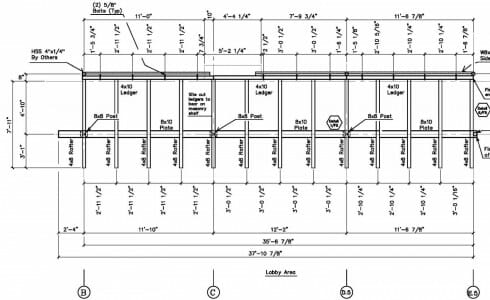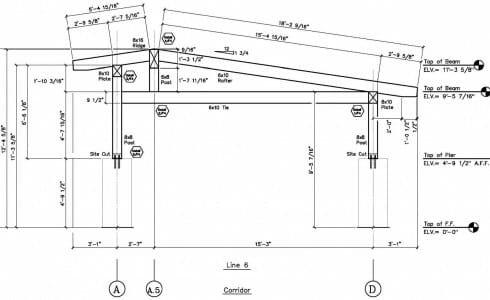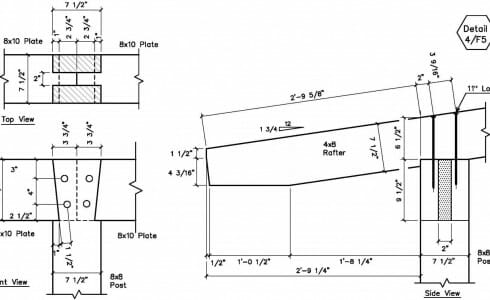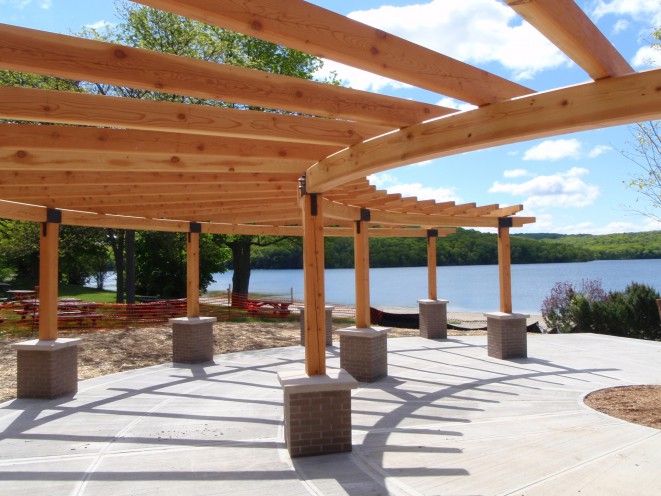
We worked with the State of New York to build three timber frame structures for Lake Taghkanic State Park; A pergola, an outdoor dining area, and a timber framed park entrance.
All of our frames are handcrafted to meet exact project requirements and we enjoy working with our clients to make sure the details – from design to finish – are just right.
If you like these timber park structures, or have timber work questions, we invite you to get in contact or ask an expert!
Have a Question?EXPLORE THE PARK - THE DINING AREA AND PERGOLA
The completed frames show off decisions that were made early in the process, like which species of timber to use. The timber frame for the picnic area and the pergola were both constructed using douglas fir timber that was finished with a natural urethane stain. The pergola has curved glulam beams that form an 150 degree arc.
EXPLORE THE PARK - THE BUILDING ENTRANCES
The building entrances were also constructed using douglas fir timber. The frames are joined with both steel and timber.
SEE THE PROCESS - DRAWING & PLANNING
The timber frame design process involves a series of sketches and review with the client and their architect — including a 3D model of the frame — until there is an approved final design. With the final design, detailed 2D shop drawings are created and used to fabricate the frame.
