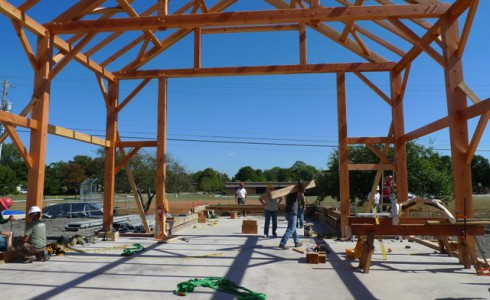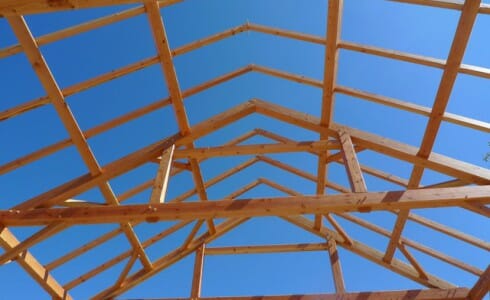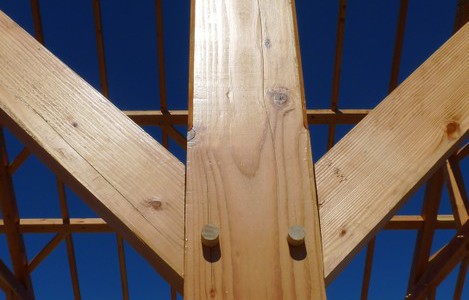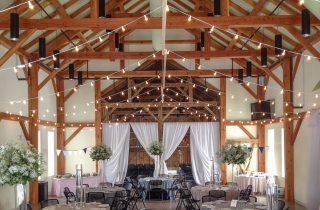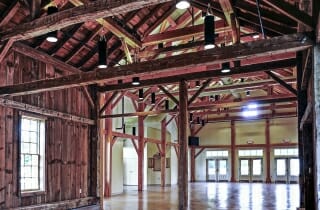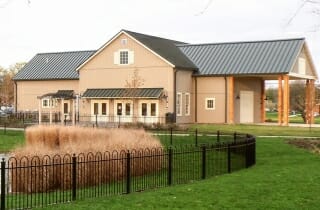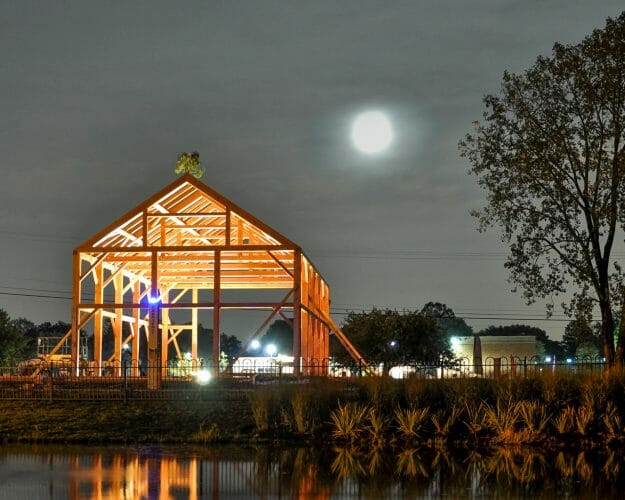
For this project, Vermont Timber Works built a traditionally joined, Douglas fir frame for the town of Arlington, Ohio. The town also moved one of the oldest timber frames, originally built in 1838, and connected it to our frame. The result is a beautiful event space for the community, where old and new blends together.
We worked with Ford & Associates Architects on this project.
All of our frames are handcrafted to meet exact project requirements, and we enjoy working with our clients to make sure the details – from design to finish – are just right.
If you like this timber frame, or have timber work questions, we invite you to get in contact or ask an expert!
Have a Question?EXPLORE THE FRAME
The completed frame shows off decisions that were made early in the process, like the truss design and the joinery style. This frame has queen post trusses that are joined traditionally with mortise and tenon cuts that are secured with 1” birch pegs. The timbers are finished with a urethan stain.
