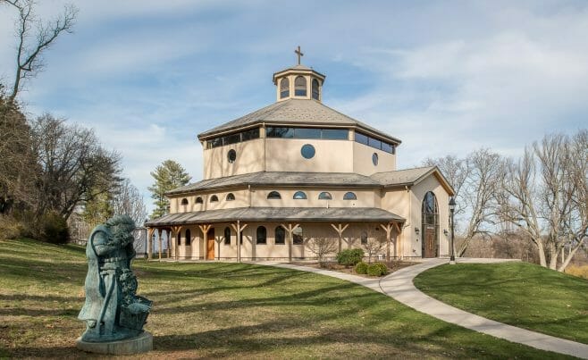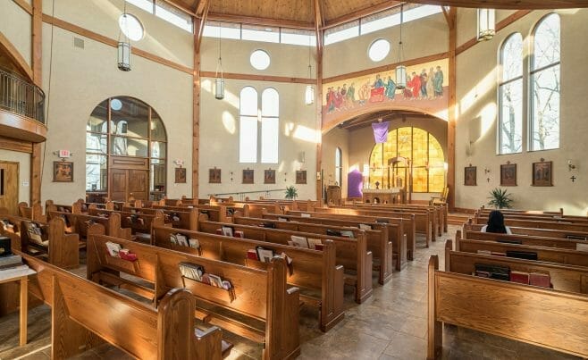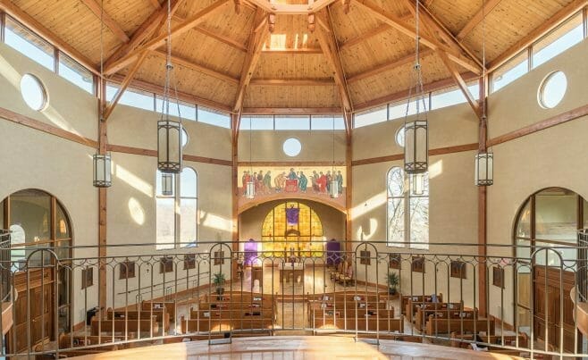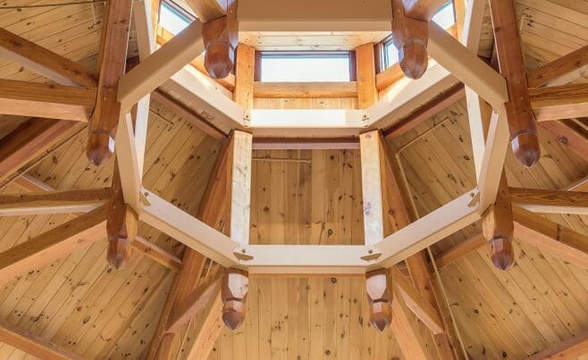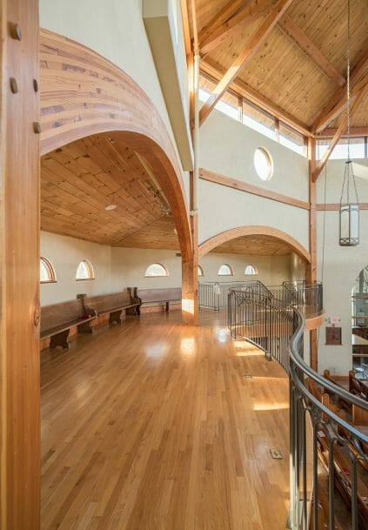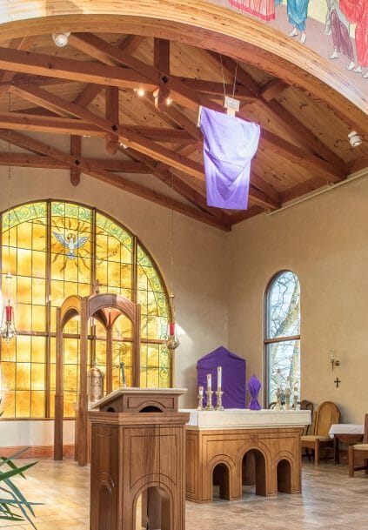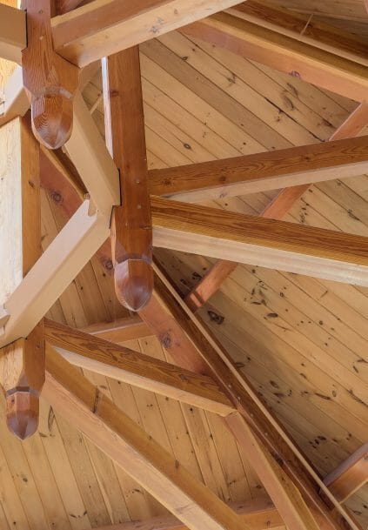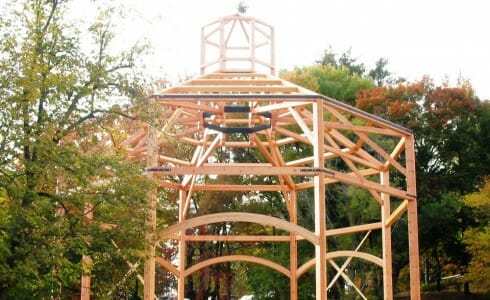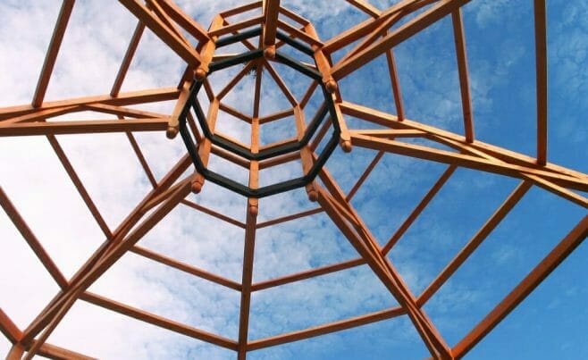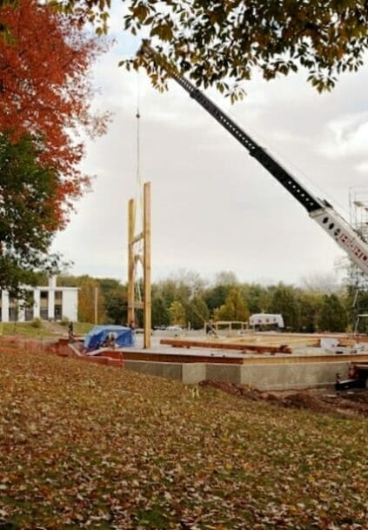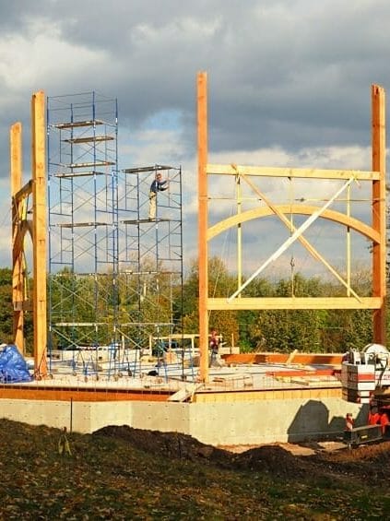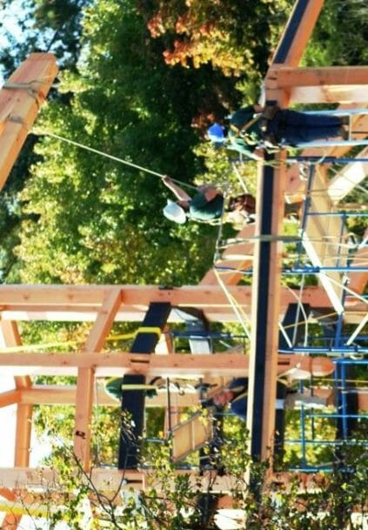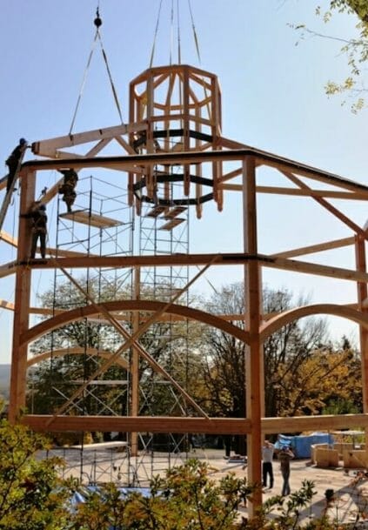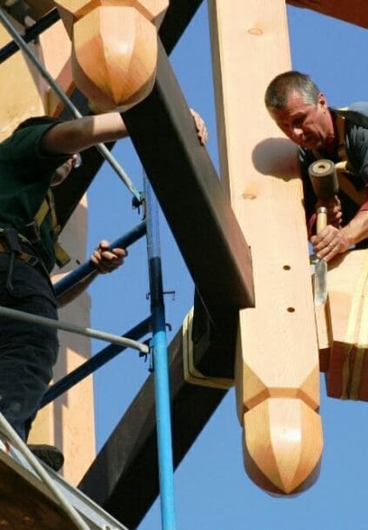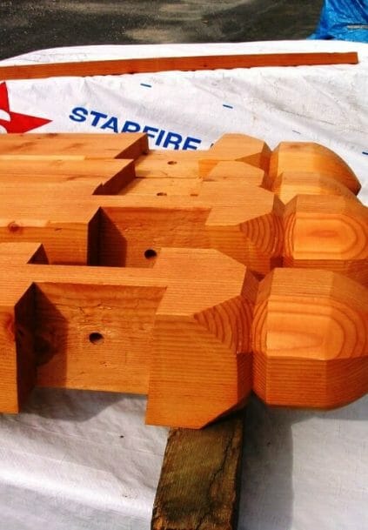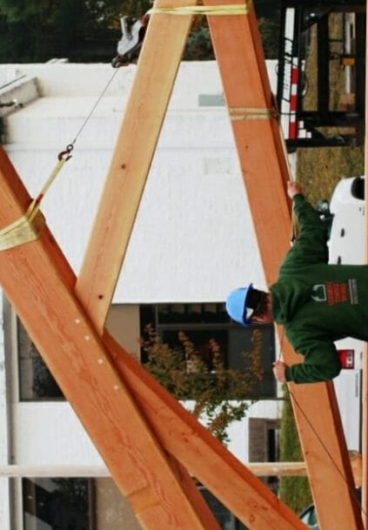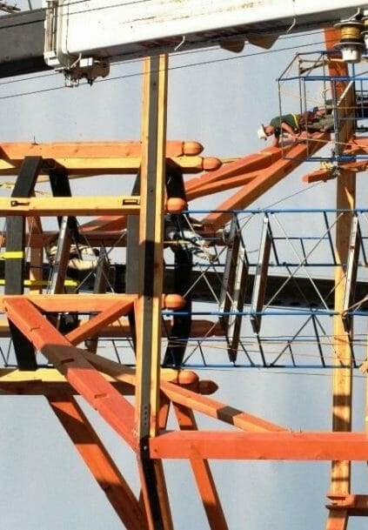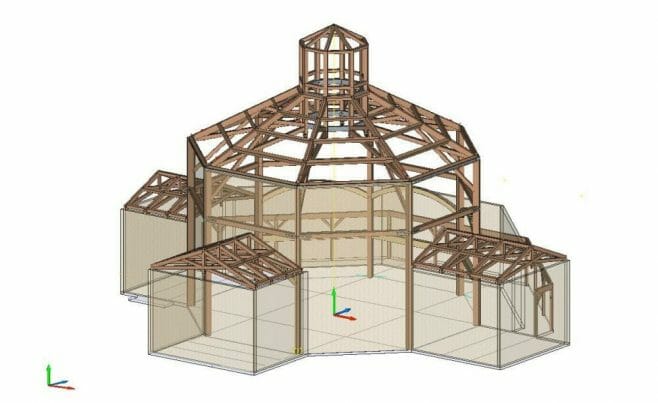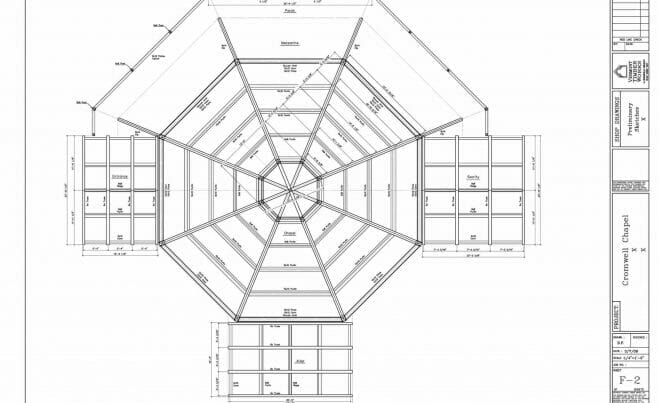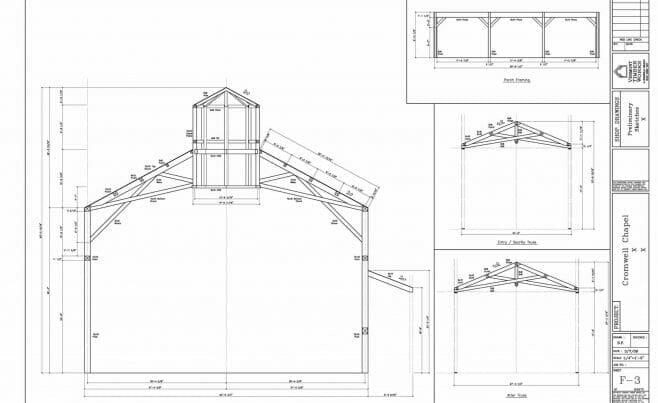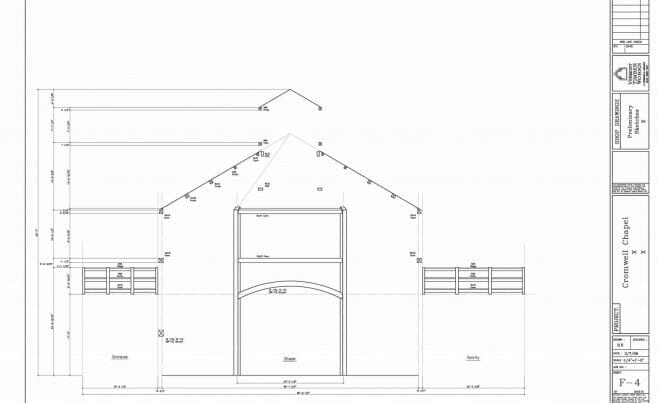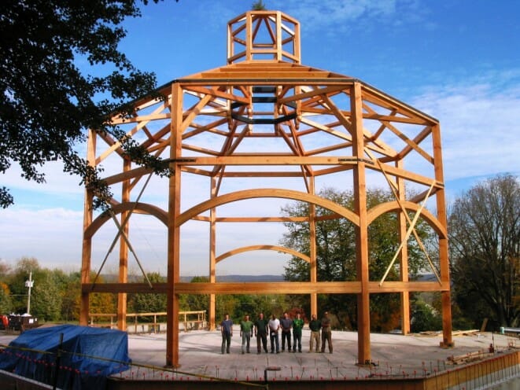
The Chapel for the Holy Apostles is a college and seminary in Cromwell, CT. Vermont Timber Works constructed a massive, octagon timber frame for the college.
We worked with Don Hammerberg Associates, Architects, John Jack Delaney, P.E. and Sullivan Brothers, General Contractors on this project.
All of our frames are handcrafted to meet exact project requirements, and we enjoy working with our clients to make sure the details – from design to finish – are just right.
If you like this timber frame, or have any timber work questions, we invite you to get in contact or ask an expert!
Have a Question?Explore the Finished Chapel
EXPLORE THE CHURCH
It is a heavy timber frame octagon with a sixty foot span. The apex was constructed using a classic tension ring/compression ring. The Sacristy, Alter and Entry have scissor trusses with hand carved finials. The wood is douglas fir with two coats of shop applied spar urethane.
SEE THE ASSEMBLY & RAISING
After a timber frame has been fabricated in our Vermont shop, our crew often travels to the job site to assemble and raise the frame. The same people who cut the frame do the assembly.
SEE THE DRAWINGS & PLANS
The timber frame design process involves a series of sketches and review with the client and their architect — including a 3D model of the frame — until there is an approved final design. With the final design, detailed 2D shop drawings are created and used to fabricate the frame.
