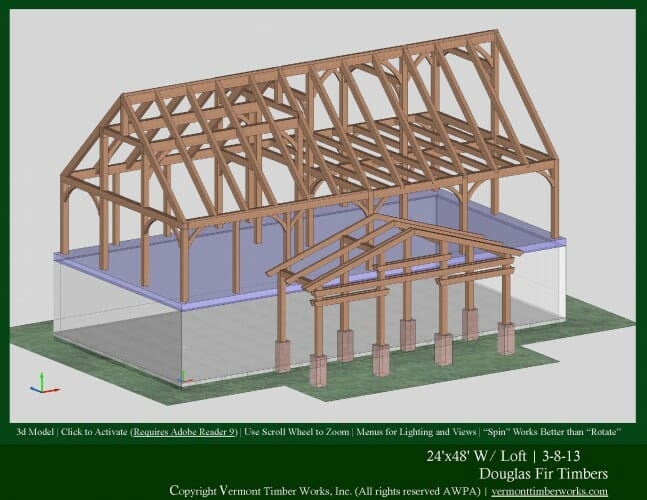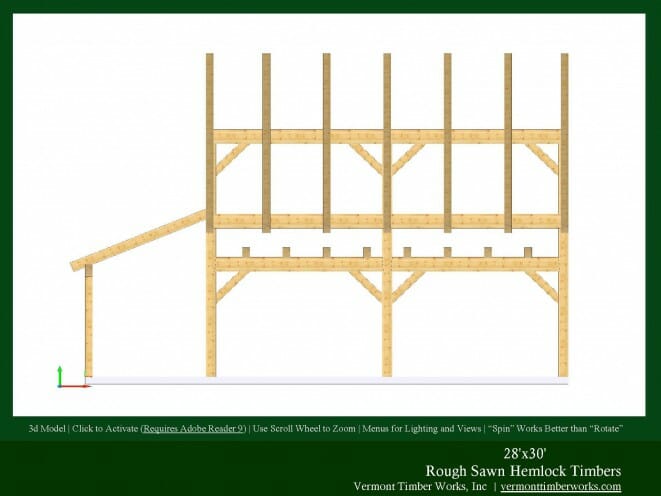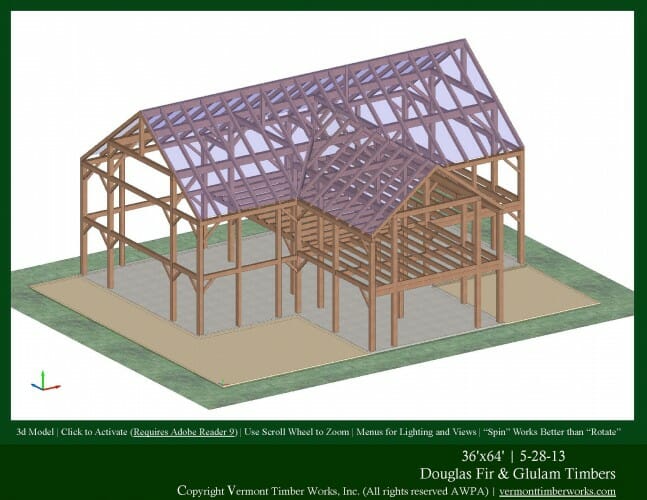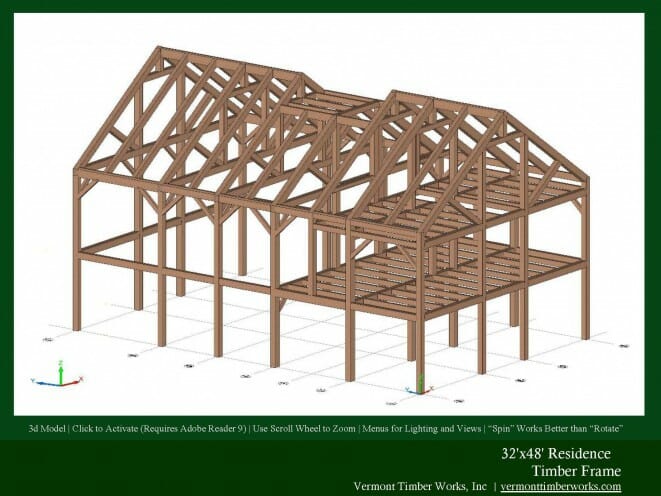We use state of the art 3D computer generated design technology that allows us and our clients to see their frame from every angle during the design process. View our timber frame home plans, elevations and perspectives. Below, are 3d renderings of timber frame homes that range from small to large and simple to complex.
Please Note: To view the projects in 3d, you will need to click the “Download PDF” button and open the file with Adobe Reader 9.5 or higher. Internet Explorer and Chrome will open the 3d file automatically. Firefox and Safari don’t support the 3d viewer internally, so Firefox and Apple users will need to download the file to their desktop and open it with Adobe Reader. It takes a few extra clicks, but it is worth it!

24'x48' Home with Loft
This is home has two stories and a loft. It features curved braces, douglas fir timbers, and traditional joinery.
Download Pdf
28'x30' Timber Frame Home
This 28 foot by 30 foot home has both principal purlins and common rafters. It is designed to be constructed using rough sawn hemlock timbers.
Download Pdf
36'x64' Home
This is a three story timber frame home that features douglas fir timber, principal purlins, glulaminated beams, and traditional joinery.
Download Pdf
