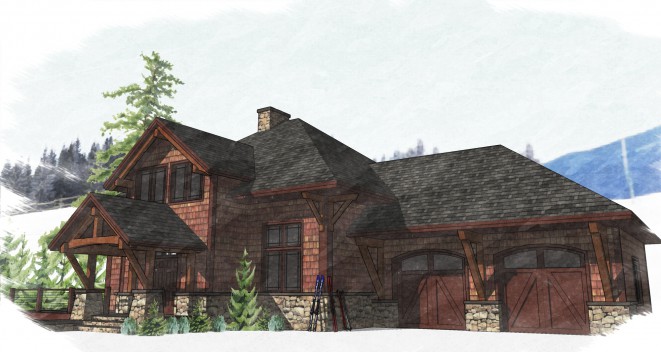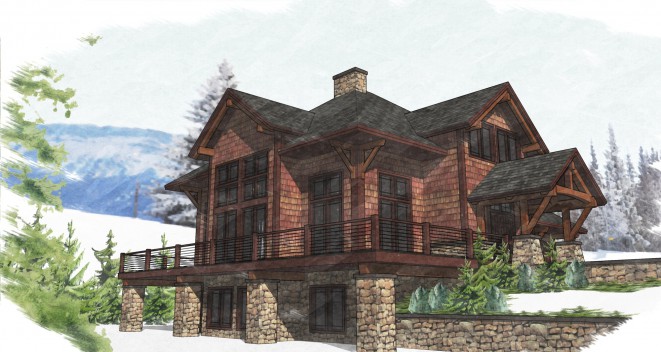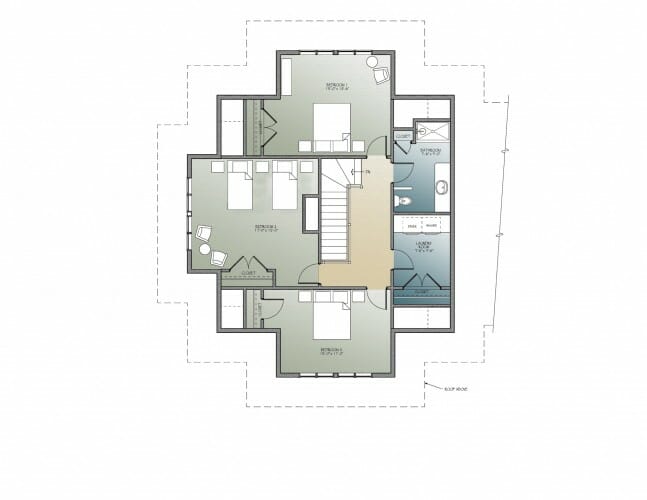Mountain Home Plan
The features of this home include: A two car garage, a kitchen, 3 bedrooms, 2 baths, a living area and a laundry room. This home was designed by Bonin Architects and is available to be built with a custom, handcrafted Vermont Timber Works Frame.
Entry Perspective
Profile Perspective
Second Floor Plan



