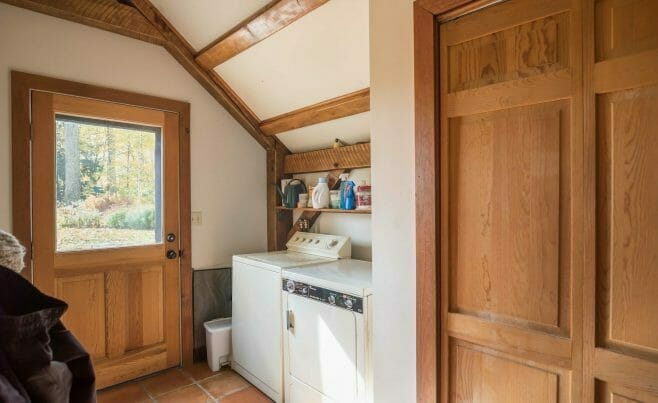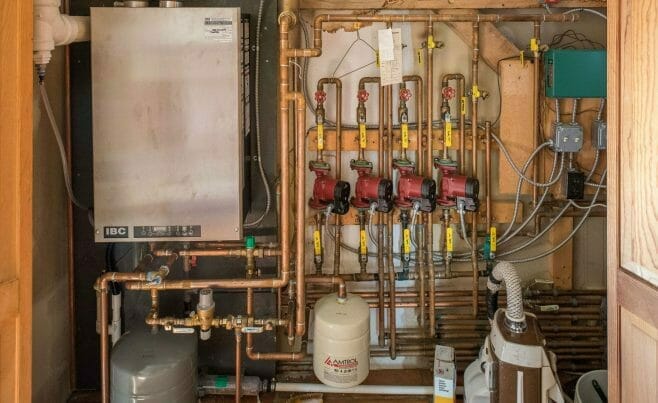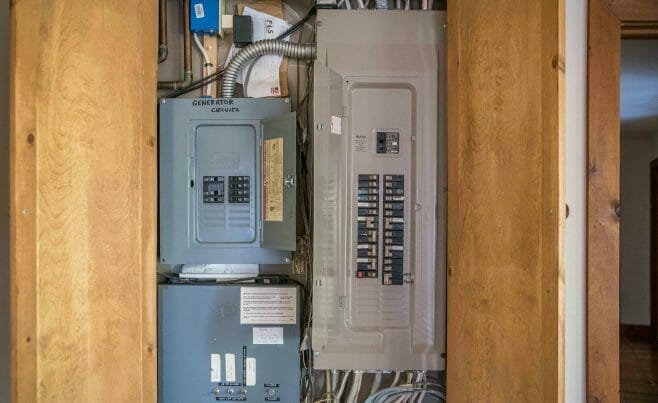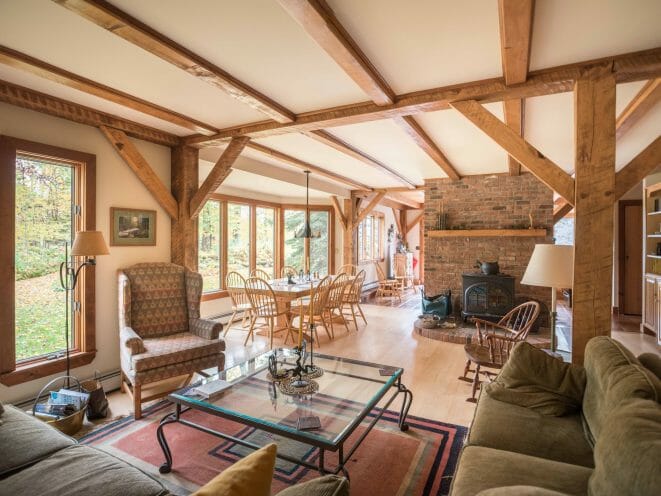
The construction of this property began in 1982 by one of Vermont Timber Works’ owners for his parents and continued over the years by Friant and Kelleher Builders (now Vermont Timber Works). 101 Cody Road is a recreational destination-home in the quiet, small-town of Landgrove, Vermont, which is centrally located near the quaint villages of Peru, Weston, and Londonderry…and only 20 minutes from Manchester, VT. It features a 3,376 sq ft. timber frame home constructed from native maple and pine cut from the property, additional living spaces above a two car garage, a cozy cabin with beds for four people, a large pond, million-dollar views, hiking trails and a two story equipment barn. It is situated on 31 spectacular acres close to ski areas of Stratton, Bromley, and Magic Mountain. At the ages of 87 and 89, the owners just passed this lovely property onto another caring family who will be stewards for the next generation. It was offered by Mary Mitchell Miller Real Estate in Weston Vermont.
The privacy is exceptional…as is the view. Stratton Mountain is framed by lofty old maples, and both Bromley Mountain and Styles Peak complete the panorama. Walking the mile and half of private trails on the property will wash cares away. For the more ambitious, the Long Trail and Appalachian Trail are within easy reach.
The fifteen foot deep one acre pond attracts wildlife as well as swimmers and rafters bent on lazing away a summer afternoon, or ice skating in the winter. Next to the pond is a furnished cabin that can sleep four with its own wood-stove and a large screened porch for summer parties.
Explore the Home

Welcome to 101 Cody Road
Please take some time to browse, click on the images and explore the home and property.

The Main Entry
Building started in 1982 by the owner and his son. Today, this property has evolved into a wonderful mountain retreat with lots of space and places to enjoy, warm wood stoves to gather around and walking trails to escape to.

Gathering Areas
As a mountain retreat, this home is designed to have multiple areas where people can meet and congregate as well as find privacy from others.

Upstairs
Friends and family can warm themselves upstairs by a pretty little antique pot bellied stove while taking the view and playing games.

The Kitchen
The kitchen is another great place to gather for cooking, eating and enjoying a refreshment while simply looking out the window.

Dining Area
Imagine your family and friends enjoying a meal looking at the view and being warmed by the stove.

Billiards Room
Called the "Shouting Room" by children, parents and grandparents alike, this space above the garage is where children and adults can game and play while their parents and quieter folk can relax far away in other parts of the house.
Places to Sleep

Plenty of Room for Guests
With four bedrooms, and two bonus areas that can accommodate extra guests, there are plenty of places for people to stay.

Sleeping Loft
This corner of the spacious up stairs has been used for extra guests, but could be used any way you desire.

Master Bedroom
The master bedroom is on the first floor with a private bath and a window overlooking a wild flower garden.

Guest Suite and Billiards Room
Upstairs, over the garage, is a guest suite with a bedroom, bathroom and shower, and a billiards room with two head to toe bunk beds.
The Outside

The Main House
Designed to blend into its mountain environment, the home is surrounded by a wide lawn and rock gardens, stone patio and views in every direction.
Explore the Property

Screened Porch
Down by the pond, the cabin features there is a lovely screened porch which is a perfect place to relax, read a book, watch the kids swim and play or just gather for appetizers and cocktails in the afternoon.

The Fishing Pond
The tranquil pond below the cabin is stocked with bass - promising fish to any grand child who throws a hook in. There is also a sandy swimming area and a floating dock.

Walking Trails
Walking trails surround the 31 acre property. In the 1990's as the owners' sure-footedness became less sure, they called in David Chaves Excavating to bulldoze and add gravel to three loops of trails. Nature hikes in the woods include evidence of moose and bear, pileated wood peckers and barred owls. Notice the enormous white pine tree on the left.

Regulation Bocce Court
Covered by leaves, this regulation size bocce court is installed on a gravel foundation with a stone dust surface for competitive, and not so competitive play. A stunningly long natural rock bench is the perfect perch for viewers and players.

The Equipment Barn
A large two story equipment barn houses the owner's tools and other equipment with room for storage on the second floor. An antique Tucker Snow Cat stands at the ready to groom the trails for cross country skiing.
Utilities
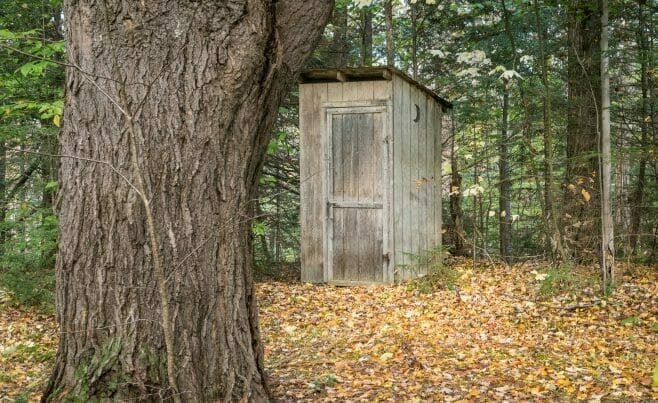
A spot in the woods down by the pond. See more information about the Property on Zillow.
