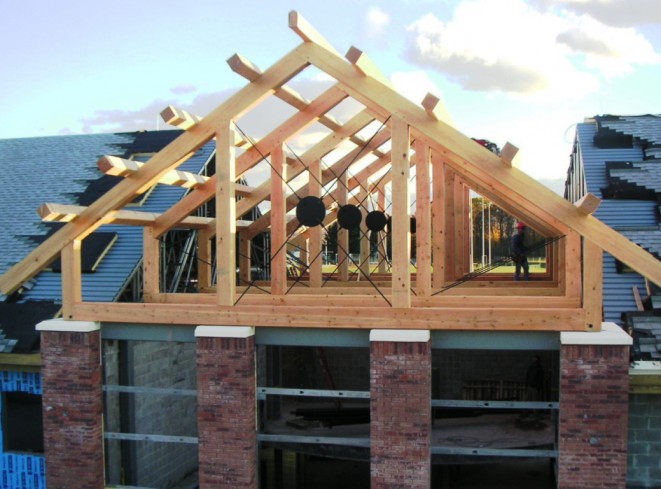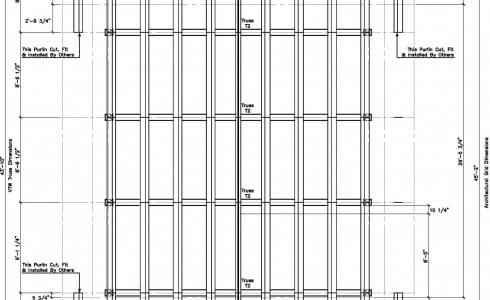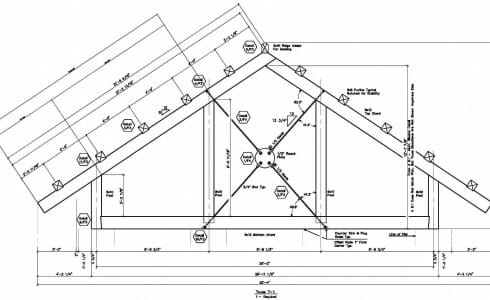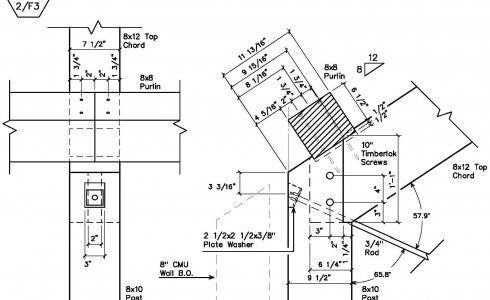
The Carl Small School is a vocational school in Southington, CT. Vermont Timber Works constructed douglas fir roof trusses for the school lobby.
We worked with Sarazin General Contractors, Inc., Wiles and Associates Architects, and American Steel on this project.
There are solid round steel plates at the center of each of the timber trusses. We were able to send American Steel exact CAD drawings so our timber trusses fit perfectly with their steel. American Steel is able to cut nearly any decorative shape with their CAD/CAM plasma cutter.
All of our frames are handcrafted to meet exact project requirements, and we enjoy working with our clients to make sure the details – from design to finish – are just right.
If you like these timber and steel trusses, or have timber work questions, we invite you to get in contact or ask an expert!
Have a Question?SEE THE PROCESS - DRAWING & PLANNING
The timber frame design process involves a series of sketches and review with the client and their architect — including a 3D model of the frame — until there is an approved final design. With the final design, detailed 2D shop drawings are created and used to fabricate the frame.



