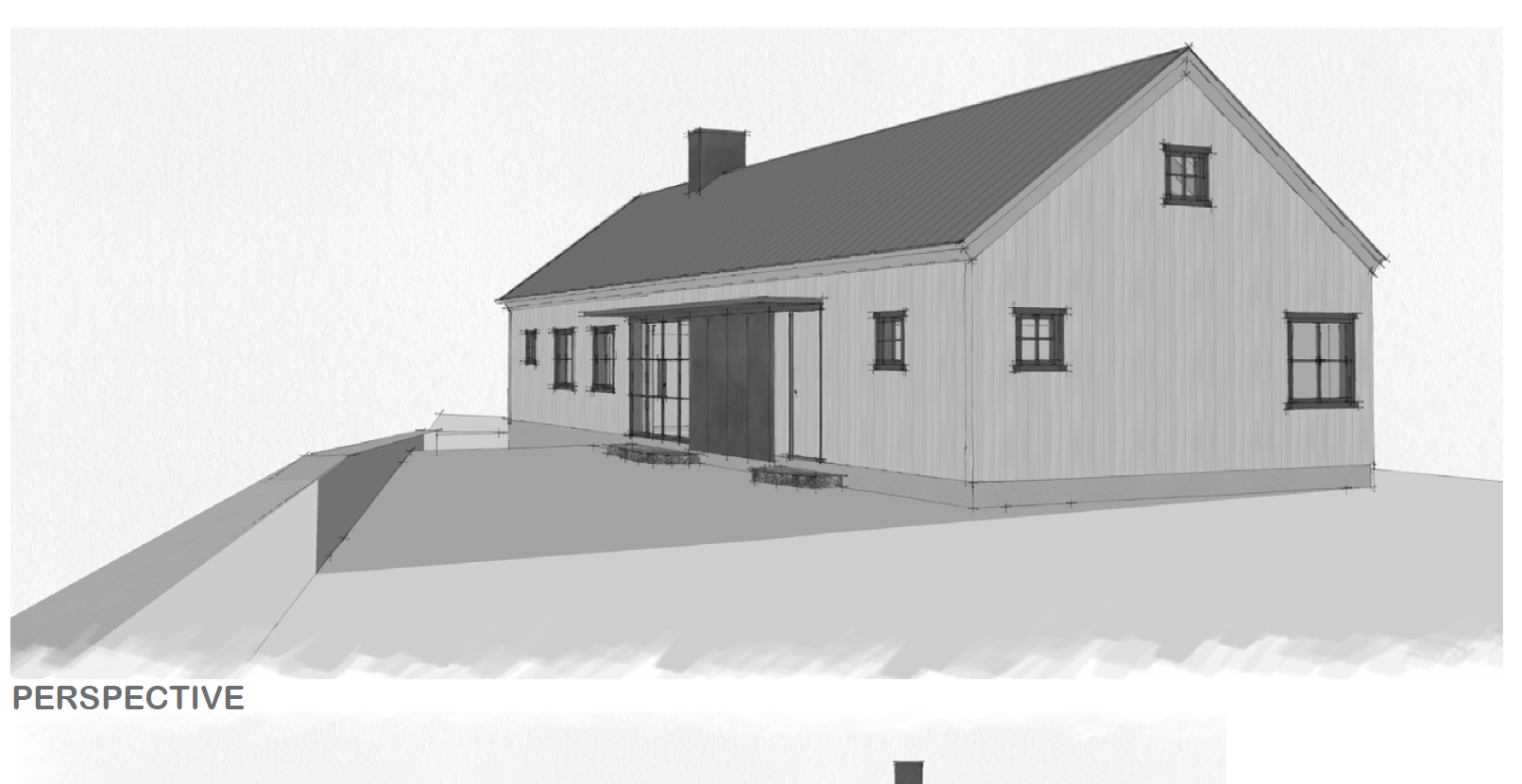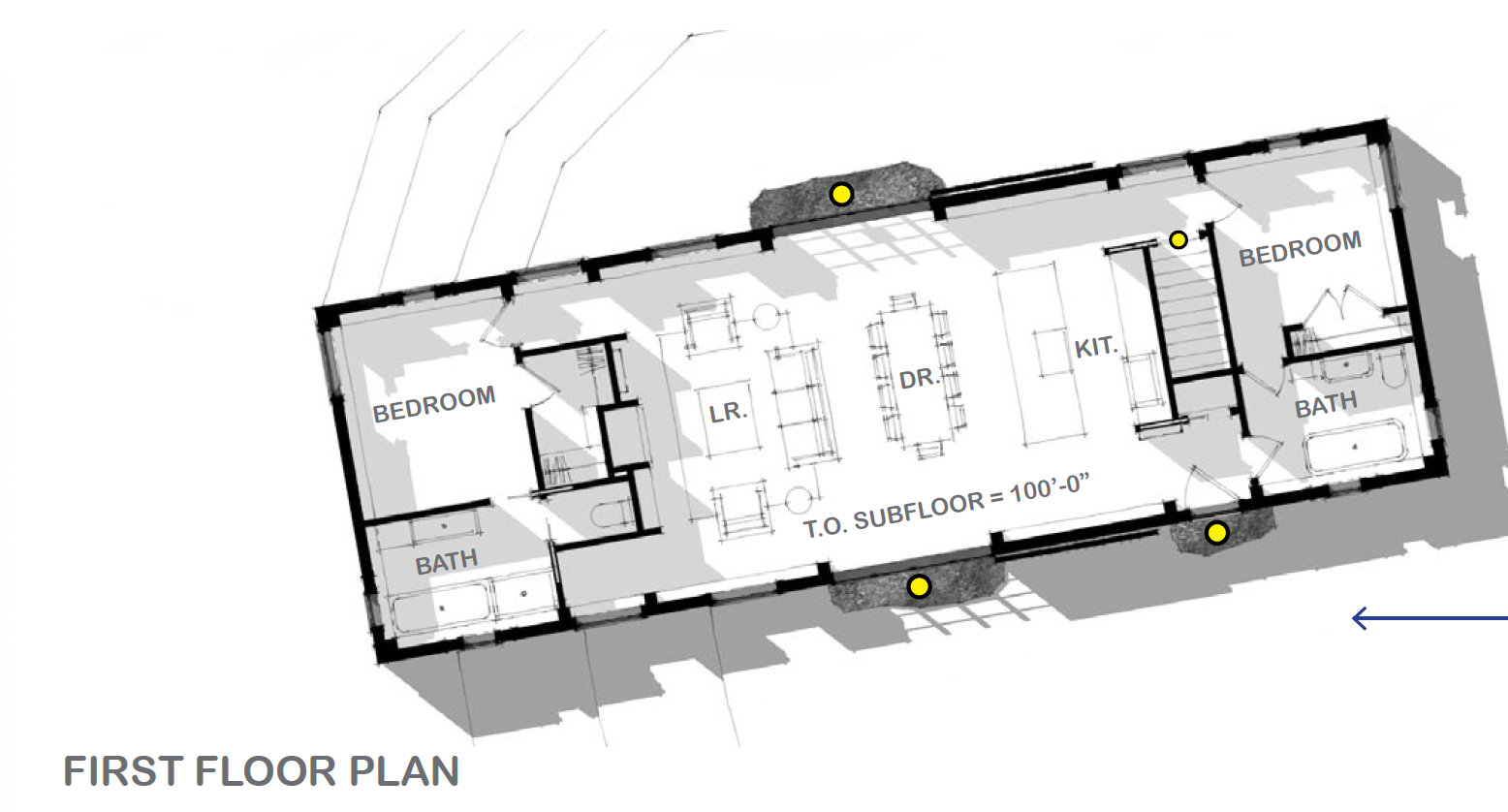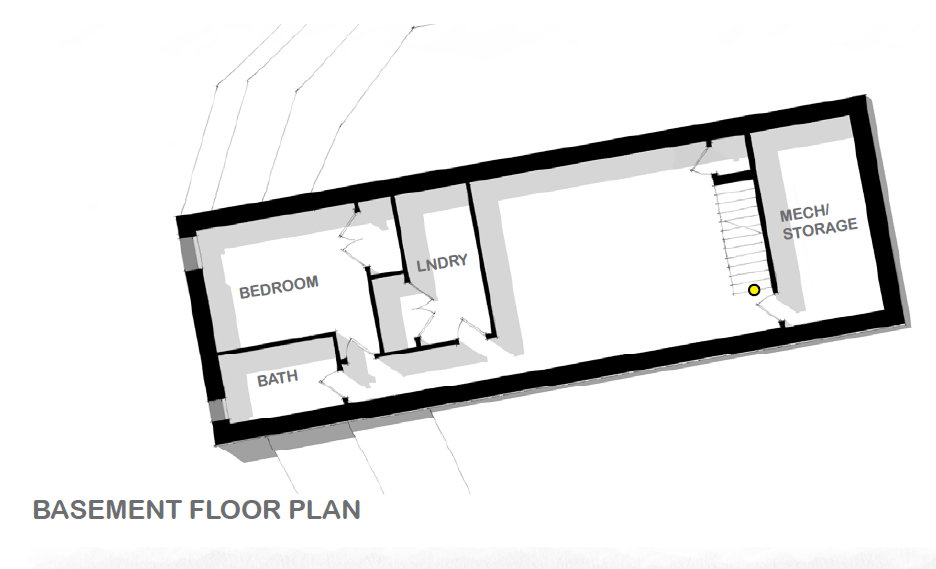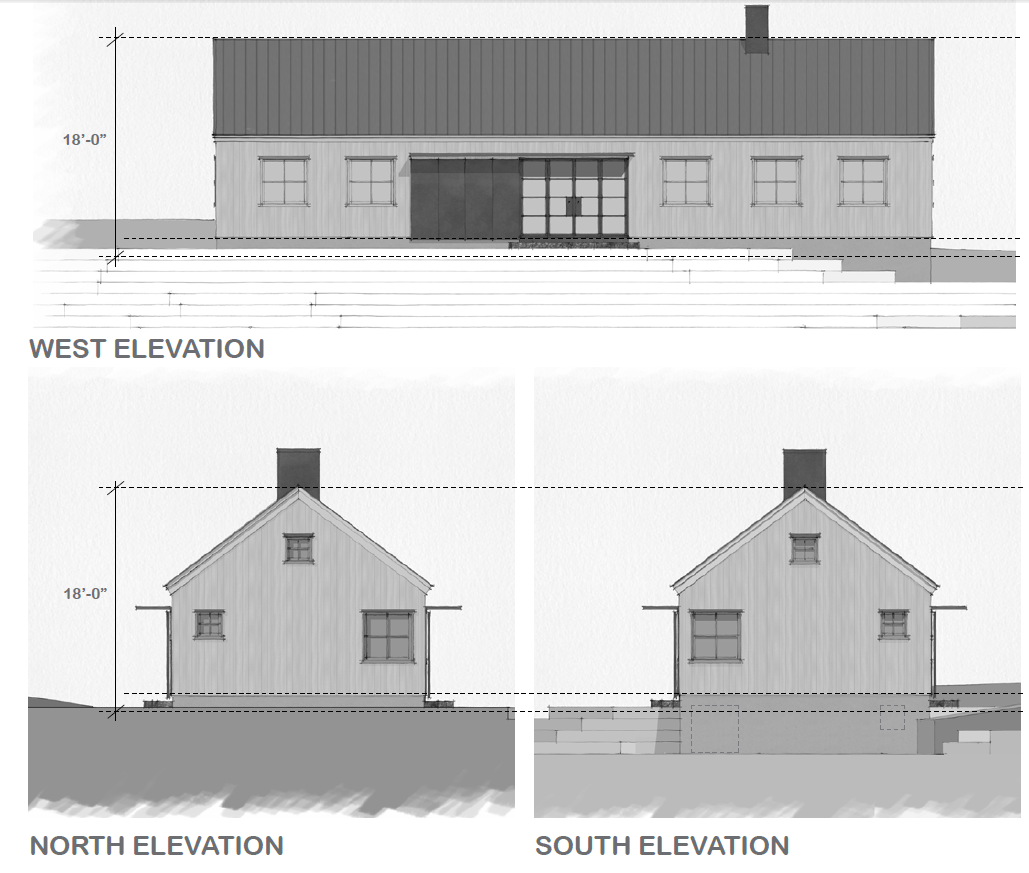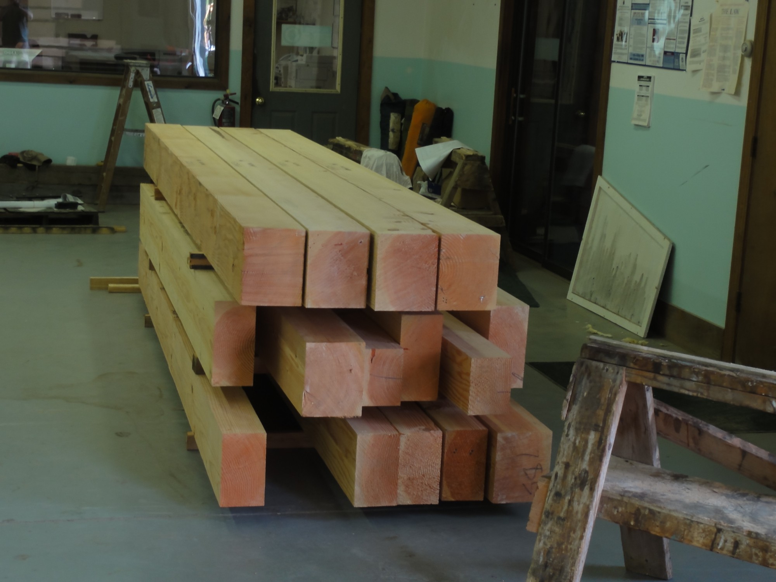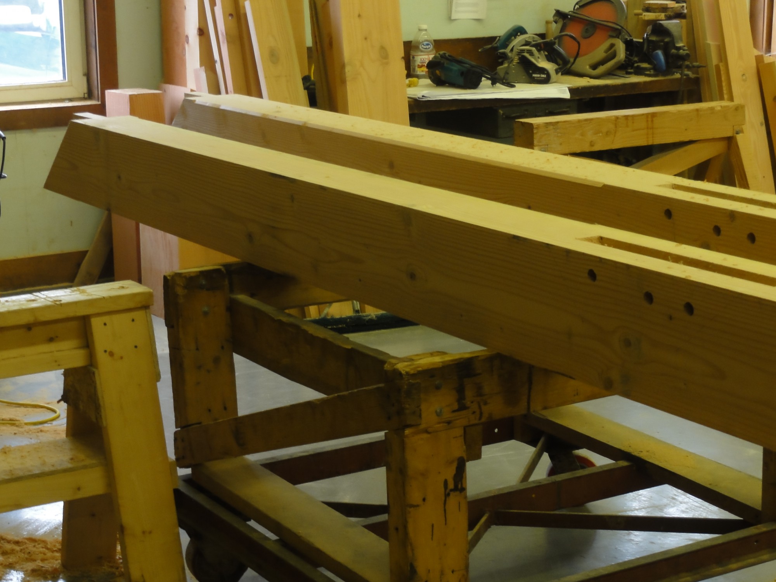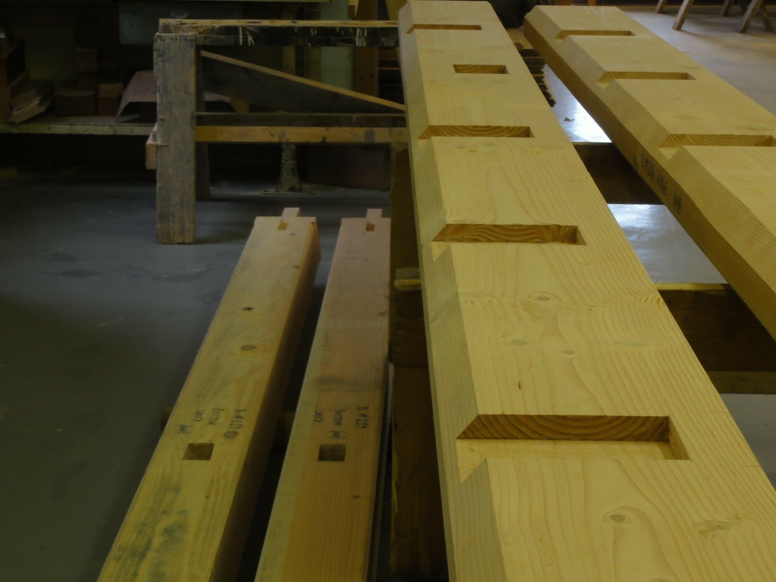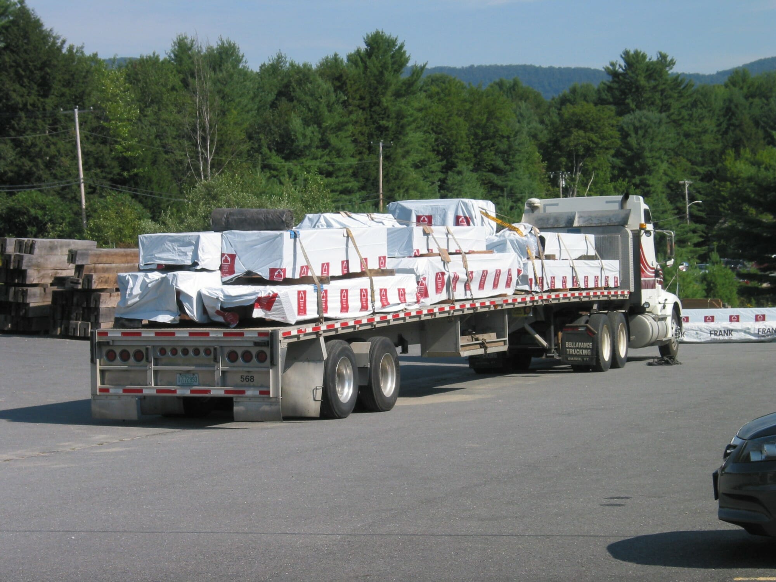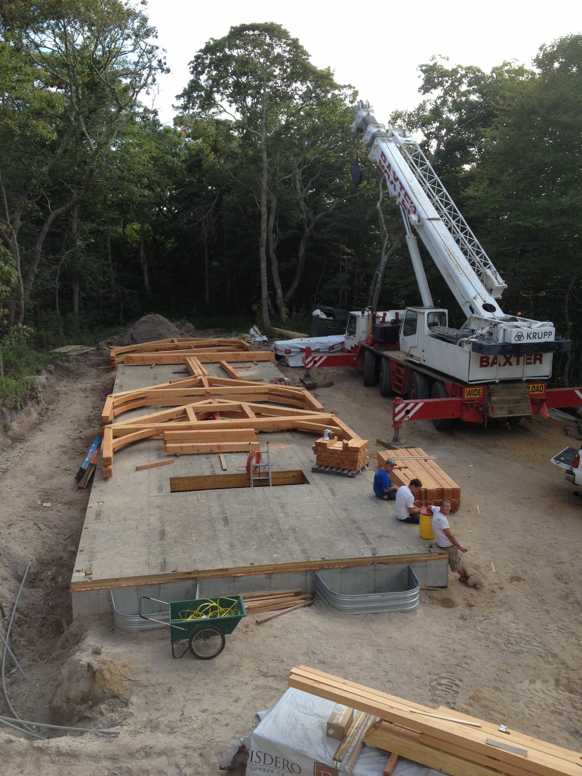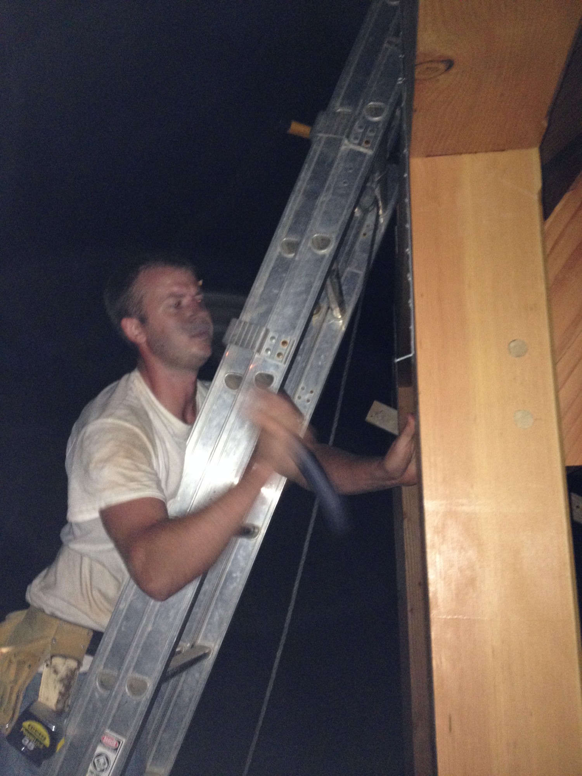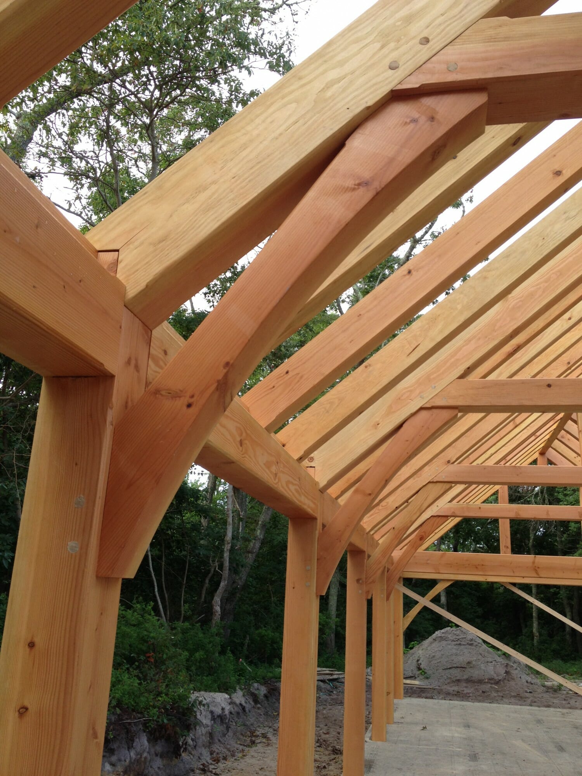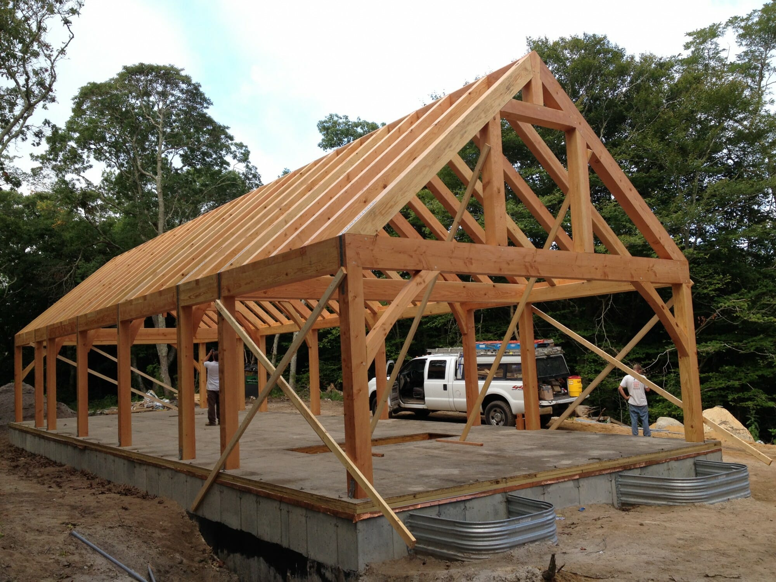We recently installed a timber frame residence on Martha’s Vineyard, MA. The building began as a few sketches from the client, and eventually became a reality.
These drawings and sketches helped us visualize the space and put some ideas together for the client. We use a really nice software program that puts the timber frame into a 3d model so the client can spin it around, zoom in and out, and see what the frame looks like from every possible angle.
Private Residence 1-13-14 3d (2)
There were a few more adjustments to the frame based on the client’s preferences, and when we had the final design, we ordered the material, which was a very high end cut of Douglas fir–FOHC timbers. These timbers are cut from the outer part of the log, which is a much more stable cut and is less prone to checking and twisting.
Once all of the timbers were fabricated and stained, we put them into packages that were easy to handle with a forklift. When it came time to ship, the packages were easily loaded onto the back of a tractor trailer to be driven directly to Martha’s Vineyard.
Our crew went down to Martha’s Vineyard for the installation and was able to build and raise all of the timbers within one work week, and still make the ferry back to the mainland!
We wish our wonderful clients many happy years in their new frame, and can’t wait to see finished pictures once the panels have been installed!
Thanks for stopping by our timber framer’s blog. If you like this timber frame home, or have any timber work questions, we invite you to get in contact, ask an expert, or share your thoughts in the comment section below!

