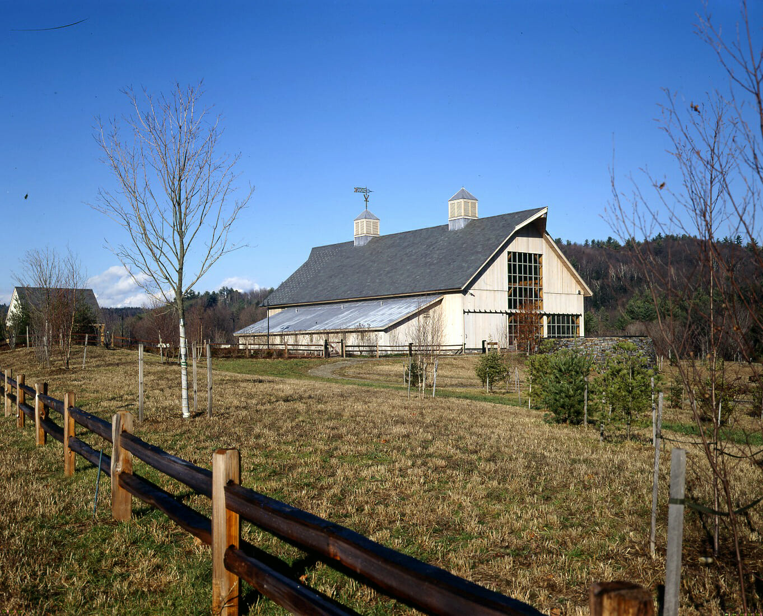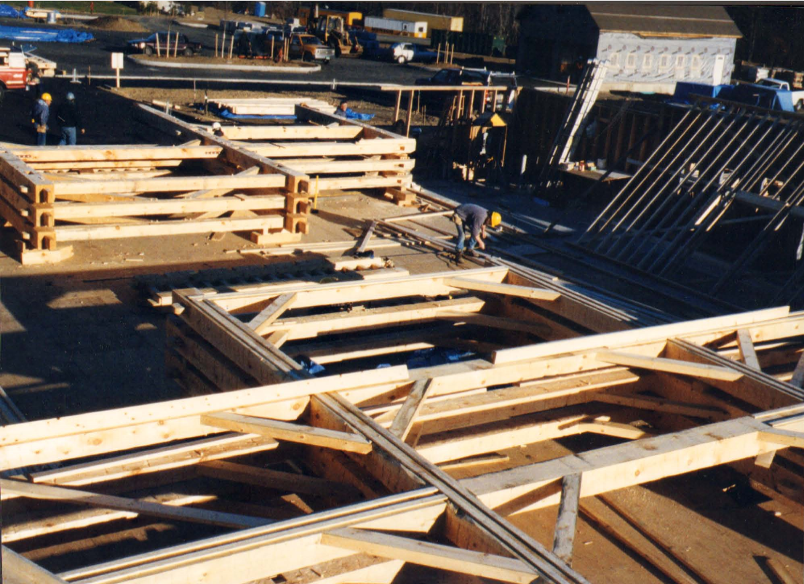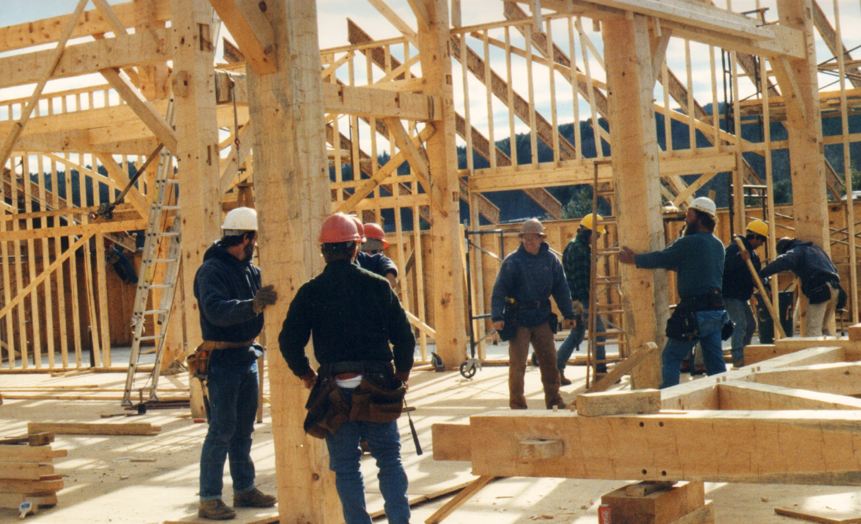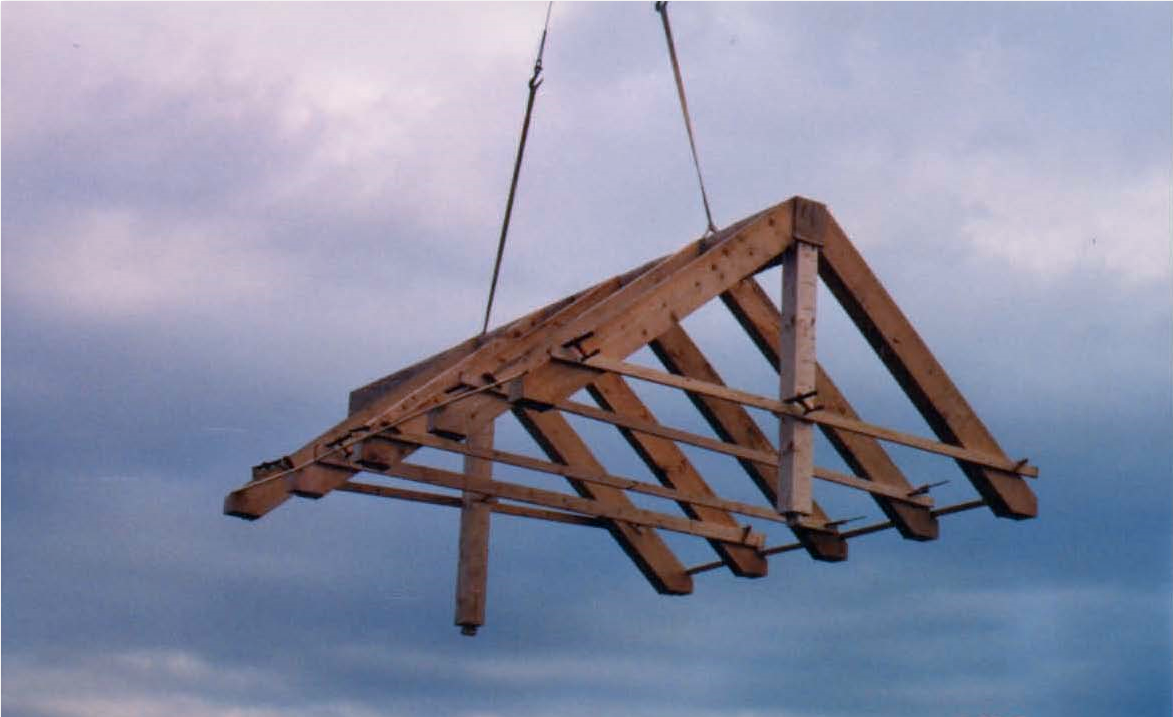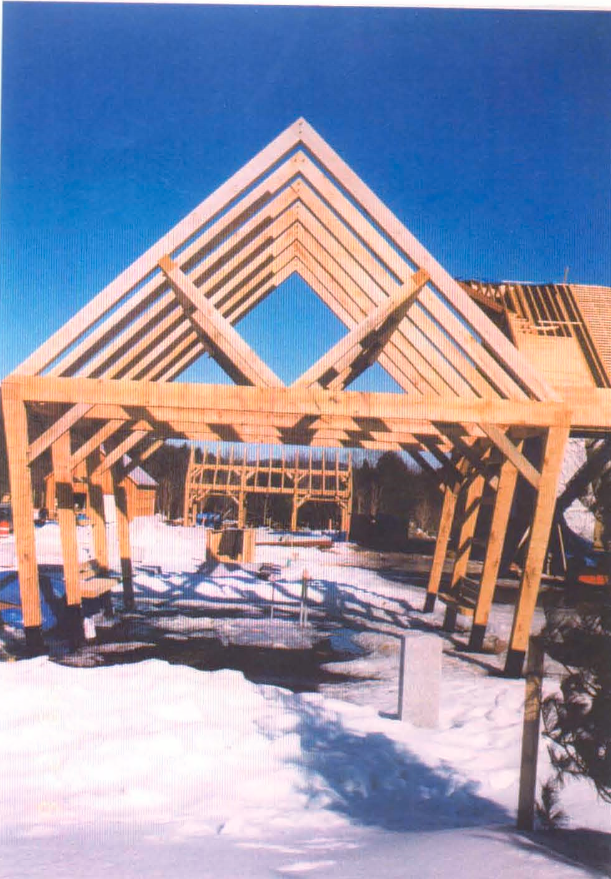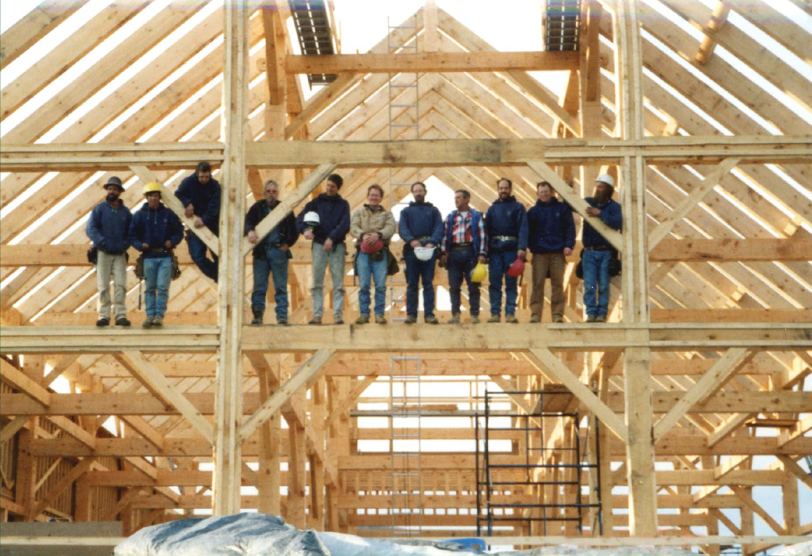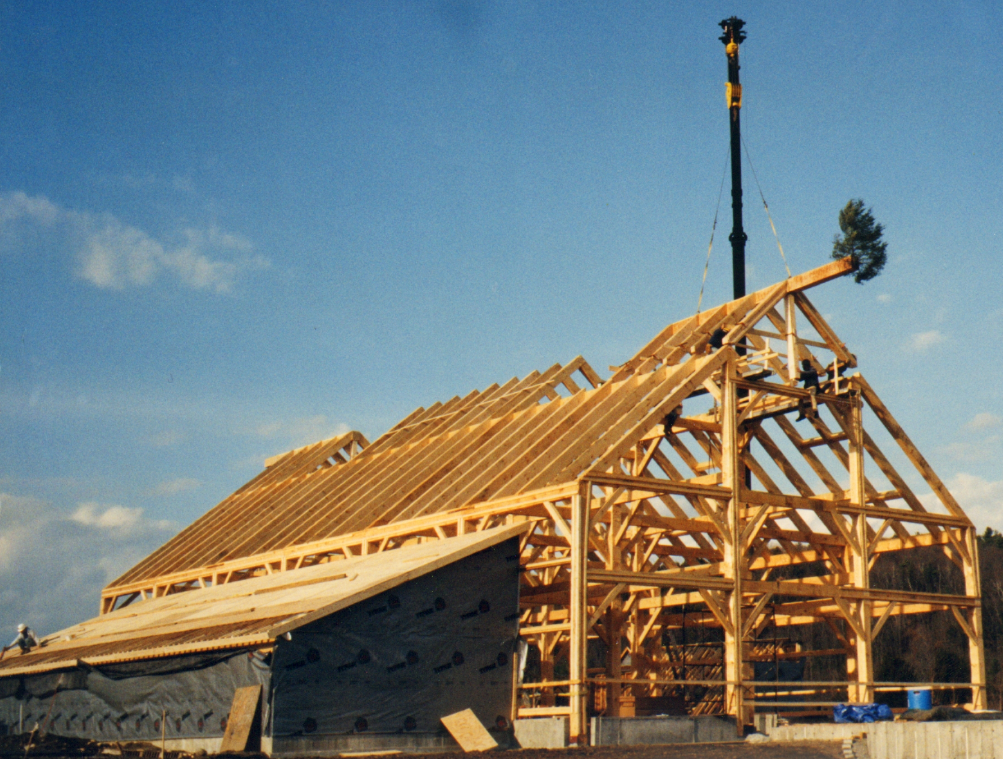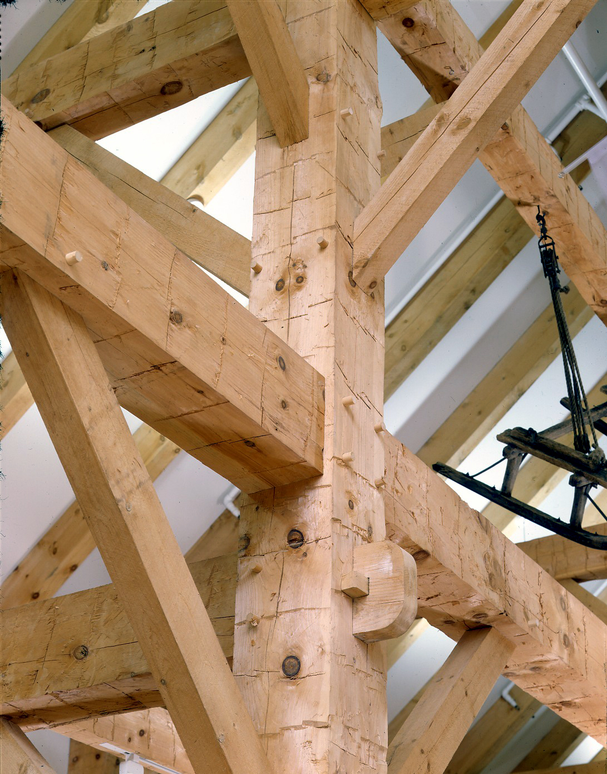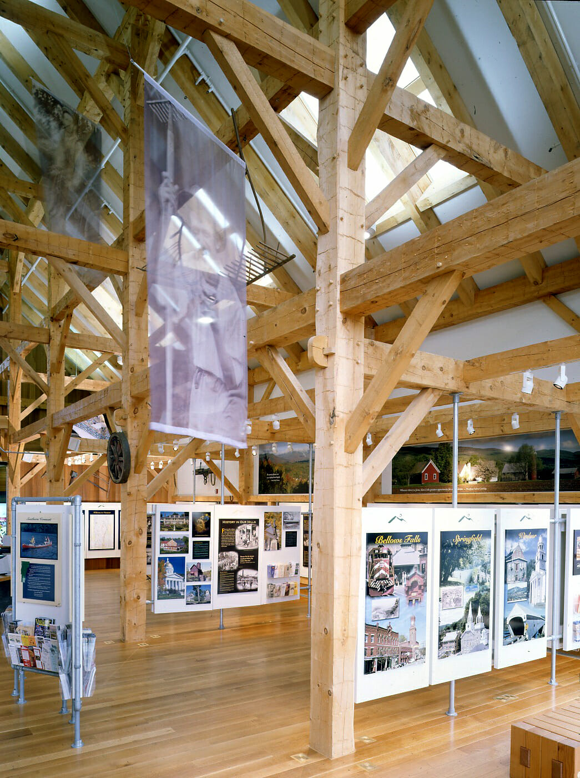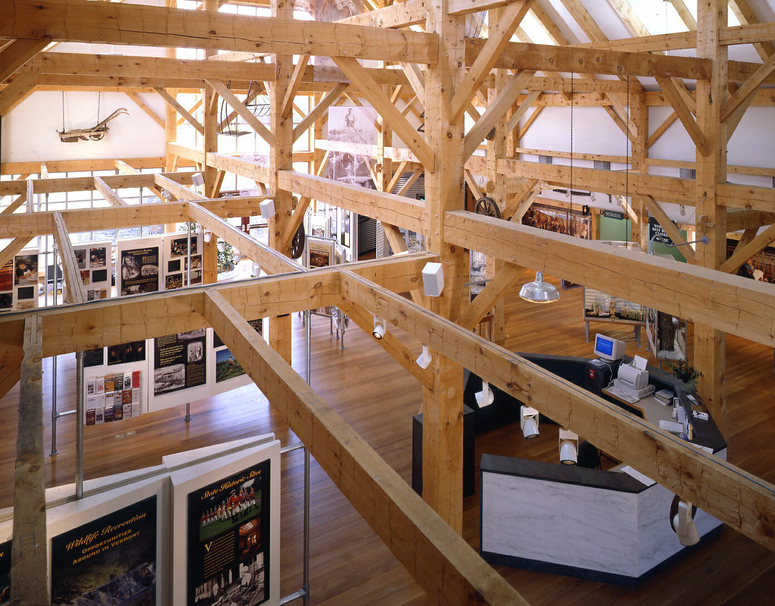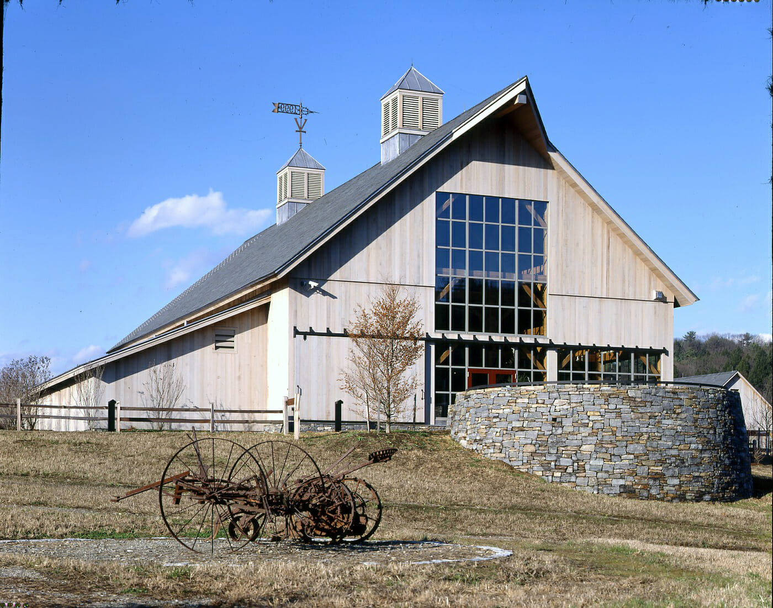Here we are, spring has sprung, and the maple buckets are filling faster than we can empty them. That last sentence might be a bit misleading because most maple producers use lines instead of buckets, but I’m a little old-fashioned and I still use buckets in my sugar bush. Vermont springs translate into muddy back roads, soft snow, and the optimism that comes with the communal sense of having survived another winter.
We’re getting down to the top contenders of coolest timber frames built by Vermont Timber Works. Check out the rest of The Top 10 Coolest Timber Frames (According To Me) here! If you have ever traveled north on I-91 into Vermont from Massachusetts you have passed what I consider to be the #2 coolest frame–the Southern Vermont Welcome Center in Guilford, VT. We worked with contractors Neagley & Chase Construction and architects Tim Smith and Jeff Goldstone to build this series of timber frame buildings. The centerpiece in the complex itself is the Welcome Center building, which is a 48′ x 96′ timber frame built in the traditional way with mortise and tenon joinery. The other two buildings are a corn crib style frame and a shed roof picnic pavilion.
Here is a picture of the Welcome Center from the back side as you drive in from the interstate. The grounds have a variety of antique farm implements which complement the agricultural theme of the Welcome Center. You can see the corn crib building in the lower left-hand side of the photograph.
All of the timbers were fabricated in our shop in Springfield, and were hand-hewn to simulate the way timbers once were produced. This is done with an adze and a slick and a lot of elbow grease. We built all of the bents on the deck on site, and organized them so that the last bent built is the first one that is raised by the crane.
We work as a team on site, and each bent is tied into the previous bent with the respective connectors, purlins, plates, and ridges. It’s always heartening to see the timber piles get smaller as the frame goes up in the air.
Sometimes we fly the rafters as a pre-built set, which is always cool to see overhead. Did I mention how much I love cranes?
Here is an image of the corn crib, with traditionally slanted sides and elevated columns.
Here’s a picture of the crew when all was said and done.
The final touch, with the topping out tree fastened to the end of the ridge beam, is always a satisfying feeling.
Here is an image of one of the columns. I can count 14 beams and braces coming into this one column. That means 14 mortises and beaucoup de peg holes, all in this one section of column that is about 8′ high. I bet that column took a while to cut…
The finished frame makes an impressive area for displays, and is an excellent first stop for visitors to our fair state.
There is plenty of room to display farm tools and to highlight some of the craft industries that make Vermont unique.
If you are headed this way, be sure to stop and take a look at the Welcome Center!
Thank you for stopping by our timber framers’ blog! If you like this timber frame, or have any timber work questions, we invite you to get in contact, ask an expert, or share your thoughts in the comment section below!

