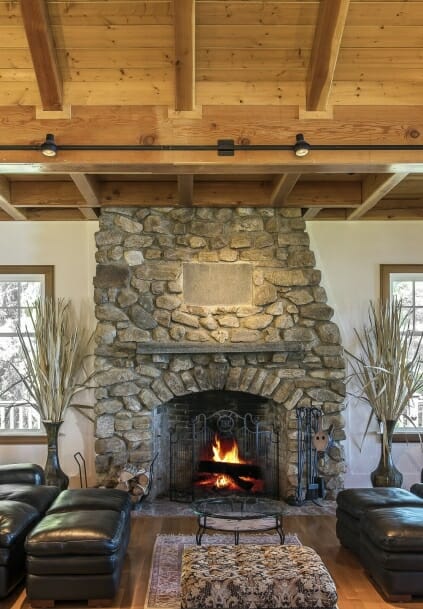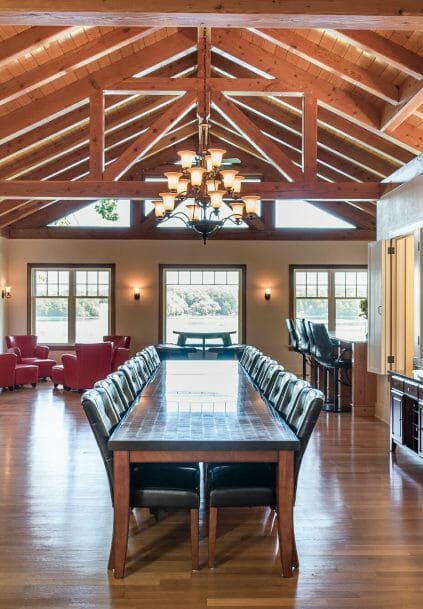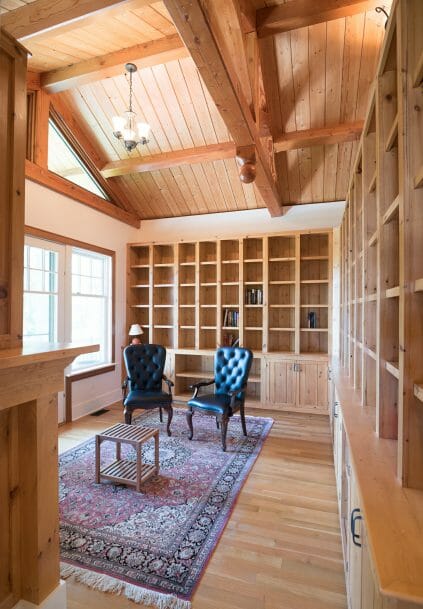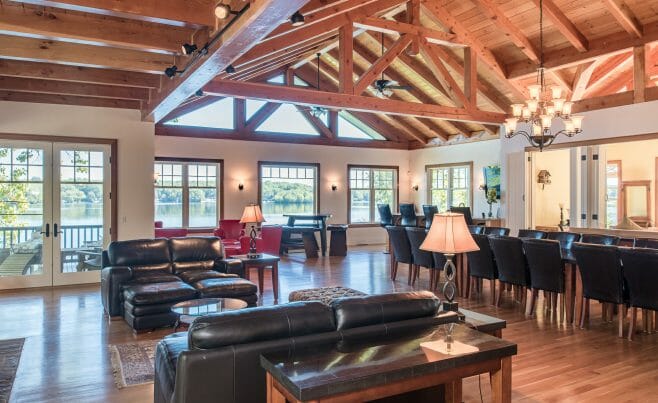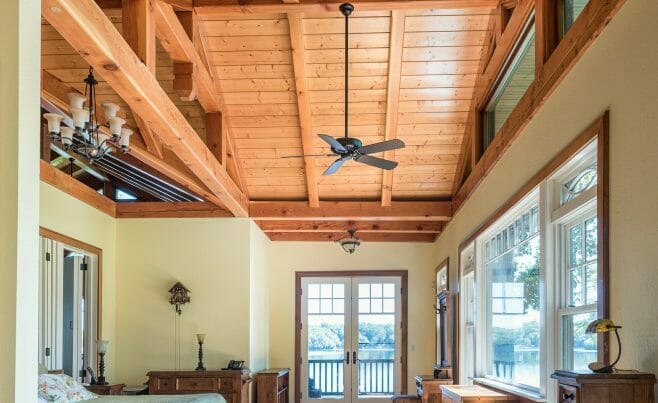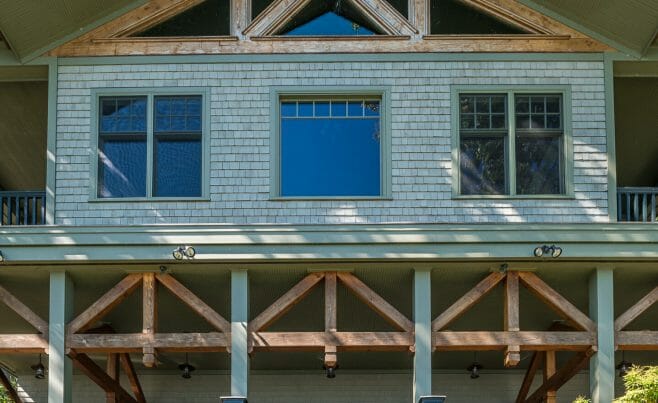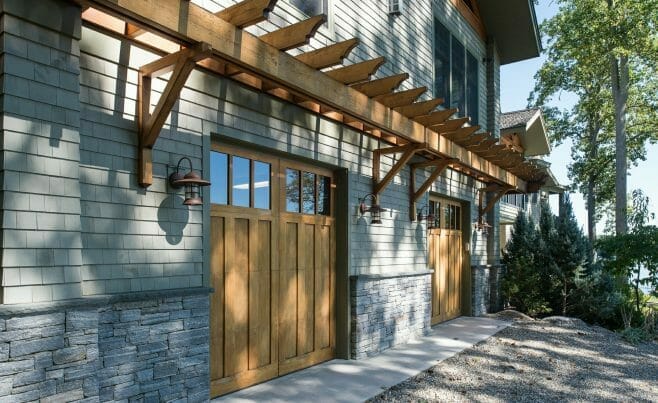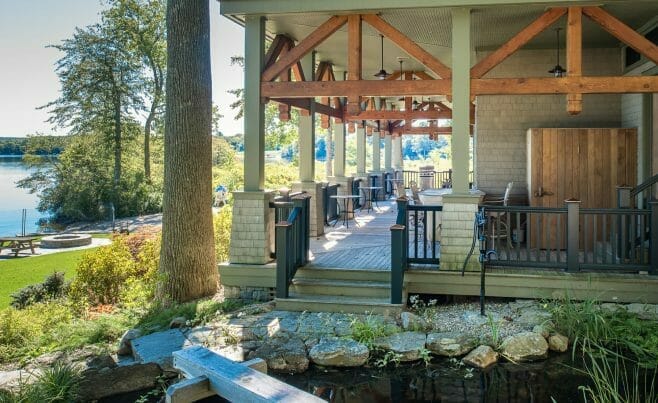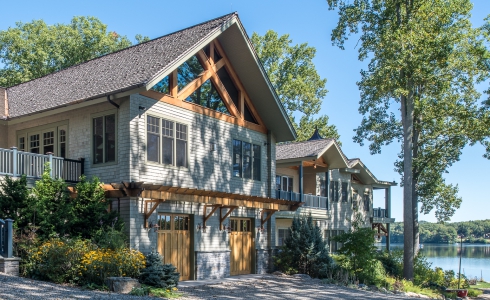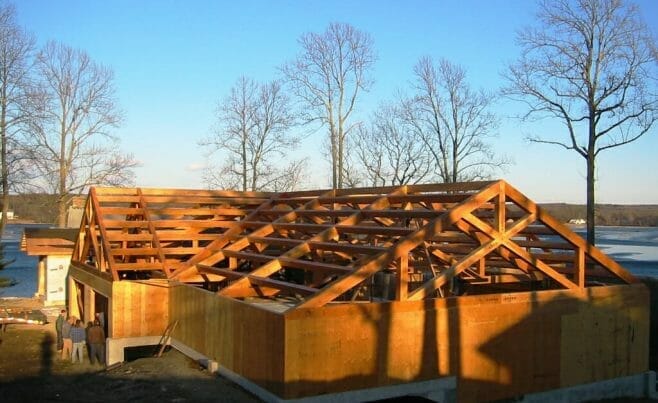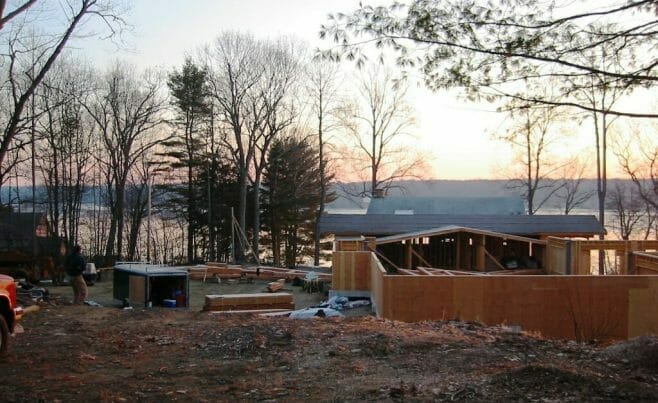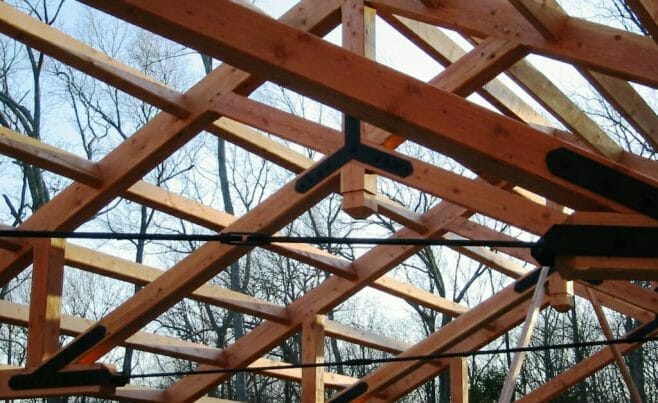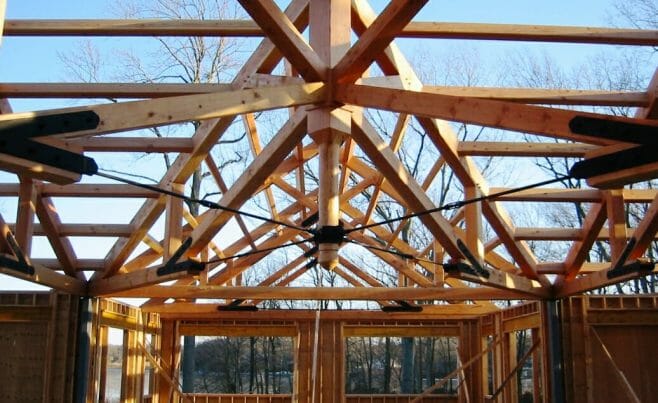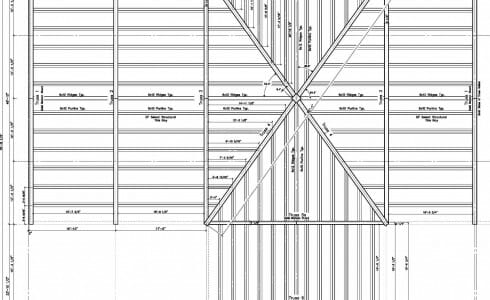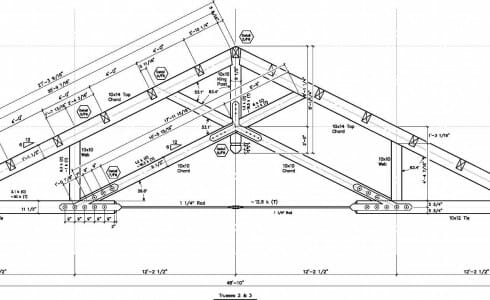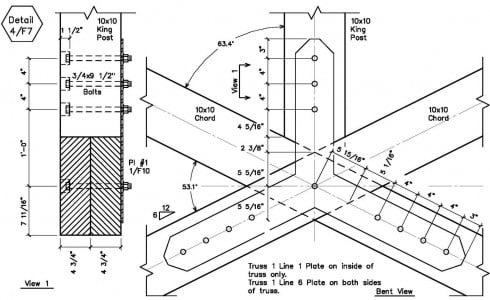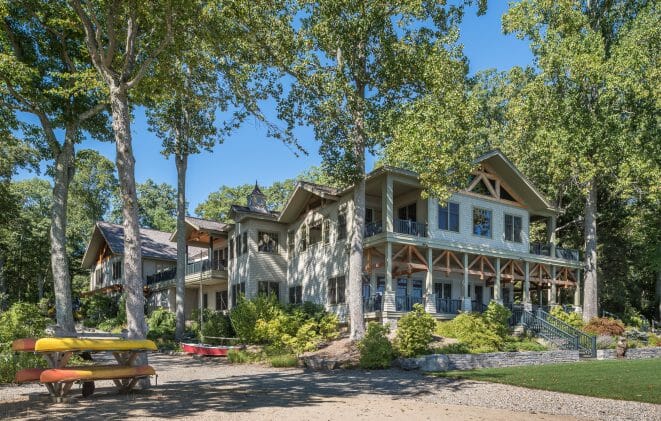
The Wakenah Home is on a lake in Salem, CT. Vermont Timber Works provided a custom timber frame for the client’s great room, porches and indoor pool. The project features great open spaces and intimate retreats.
We worked with Tom Gillespie of CLA Engineers and John Higgens of Artisan Engineering on this project.
All of our frames are handcrafted to meet exact project requirements, and we enjoy working with our clients to make sure the details – from design to finish – are just right.
If you like this timber frame, or have timber work questions, we invite you to get in contact or visit our ask an expert page!
Have a Question?Explore the Home Inside
See the Porches
EXPLORE THE POOL HOUSE
Seen under construction, the building features custom commercial designed heavy timber roof trusses made with douglas fir and steel tie rods.
SEE THE PROCESS - DRAWING & PLANNING
The timber frame design process involves a series of sketches and review with the client and their architect — including a 3D model of the frame — until there is an approved final design. With the final design, detailed 2D shop drawings are created and used to fabricate the frame.
