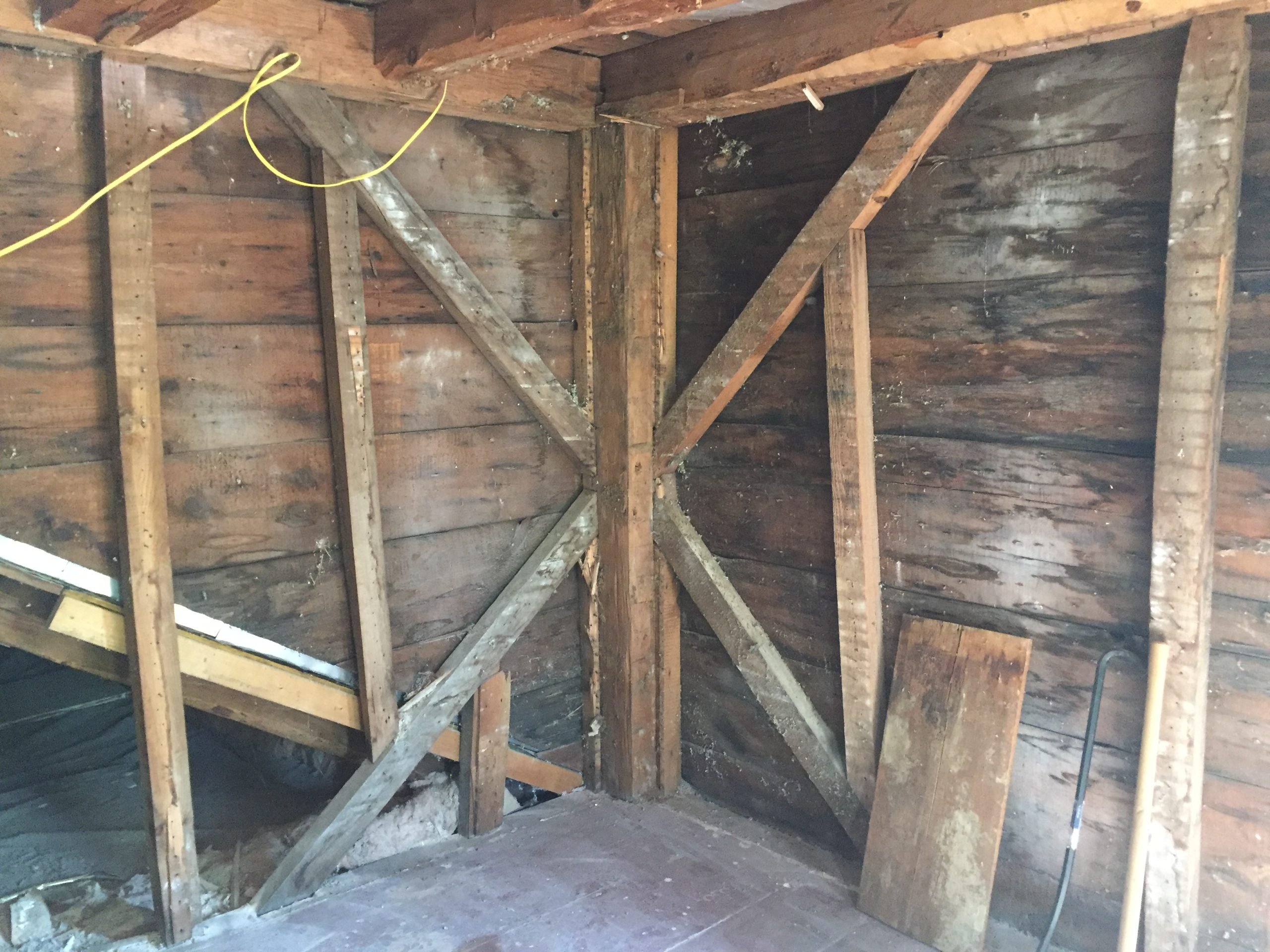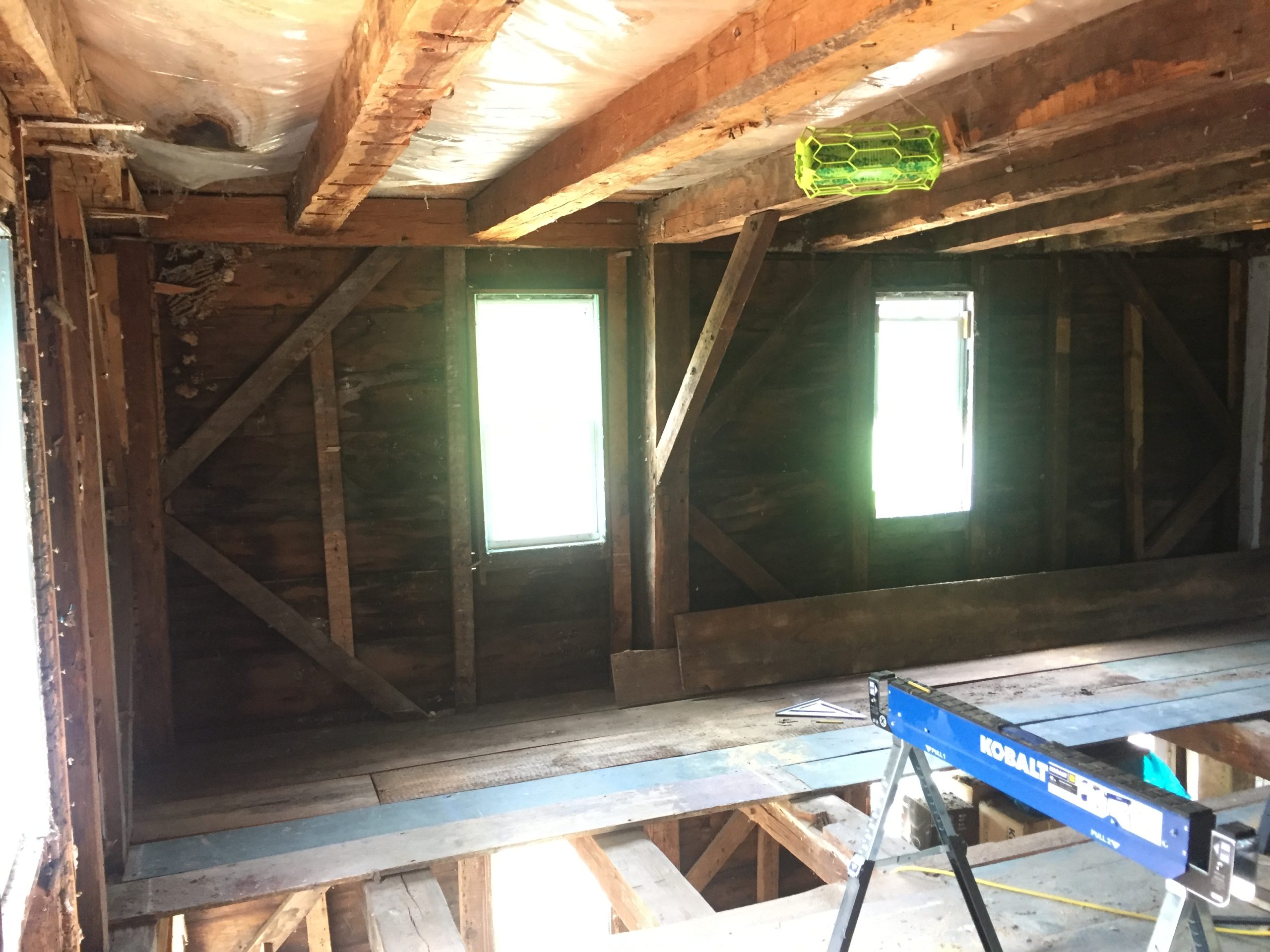Understanding Lateral Loads in Timber Frame Design
In structural engineering, gravity loads and lateral loads are often designed with separate systems because each type of force acts differently and requires distinct structural support.
Gravity loads are vertical forces such as:
- Dead loads – the self-weight of the structure and its materials
- Live loads – the weight of occupants, furniture, and moveable contents
- Snow loads – seasonal weight acting on the roof
Lateral loads, in contrast, act horizontally. These include wind loads and seismic (earthquake) forces, both of which can cause deflection or racking in a building frame. Understanding how each load travels through a timber frame structure is essential for achieving long-term strength, safety, and performance.
Historical Timber Frames and Lateral Load Resistance
Traditional post-and-beam and timber frame structures built before the Industrial Revolution are not like most modern timber structures. Because every timber was logged, hewn, and raised by hand, historic frames were typically smaller, symmetrical, and efficient in form. A classic example can be seen in a late-1700s frame from central New Hampshire.

Extensive diagonal bracing extends from floor to ceiling in the corners and continue through both directions of the frame. Internal braces begin 3–4 feet above the floor, creating headroom challenges, but delivering impressive lateral stiffness.

These traditional building methods—based on geometry, proportion, and craftsmanship—allowed early timber frames to resist both gravity loads and lateral wind loads long before modern engineering analysis existed.
Modern Timber Frame Design and Lateral Load Paths
Today’s modern timber frame homes face new design challenges and code requirements. While the timber frame still often carries the gravity loads of the roof and floors, the lateral load resistance is now often handled by the wall system.
Why Modern Frames Don’t Always Resist Lateral Loads Directly
- Larger Windows and Open Floor Plans
Modern architecture favors expansive glazing and open interiors. These wide openings limit where diagonal timber braces can be placed, removing key structural elements that historically resisted wind and seismic forces. Without sufficient bracing, frames must rely on alternate systems to prevent excessive lateral deflection—which could lead to cracked window seals or structural movement. - Contemporary Wall Systems Provide Shear Resistance
Current construction techniques use either 2x framed walls (commonly 2×6 studs at 16” o/c) or Structural Insulated Panels (SIPs)—rigid insulation cores with structural sheathing bonded to both faces. Both act as diaphragms and shear walls, providing excellent resistance to wind loads and seismic shear. These wall assemblies transfer lateral forces down into the foundation, allowing the timber frame to focus on carrying vertical gravity loads.
A great example of this balance can be seen in our Upstate New York Timber Frame Residence. In this home, the heavy timber framing carries roof gravity loads, while the wall system provides lateral stability around large window openings. The design includes roughly 3–4 feet of solid wall on each side of major windows—critical for managing wind pressure and maintaining the structure’s stiffness.
Integrating Traditional Craftsmanship with Modern Engineering
Modern timber frame engineering blends centuries-old craftsmanship with today’s building science. Historic timber frames achieved rigidity through joinery and geometry; modern frames achieve it through a hybrid system of timber posts, trusses, SIPs, and engineered wall panels.
At Vermont Timber Works, our engineers and designers combine traditional woodworking methods with modern structural analysis to ensure every frame meets today’s wind, snow, and seismic code requirements—while maintaining the warmth and beauty that define timber construction.
Whether you’re designing a custom timber frame home, barn, or commercial structure, understanding how lateral loads interact with your frame is essential to long-term durability.
Key Takeaways
- Lateral loads refer to horizontal forces such as wind and seismic activity.
- Traditional timber frames resisted lateral loads through dense post spacing and extensive, large diagonal braces throughout the frame.
- Modern timber frame structures generally rely on engineered wall systems (SIPs or framed walls) for lateral resistance.
- A balanced design integrates aesthetic goals, building code compliance, and structural efficiency.
Vermont Timber Works specializes in custom timber frame design, engineering, and fabrication. Our team ensures that every frame—historic or modern—achieves the ideal balance between beauty and strength.

