Posts categorized as Design
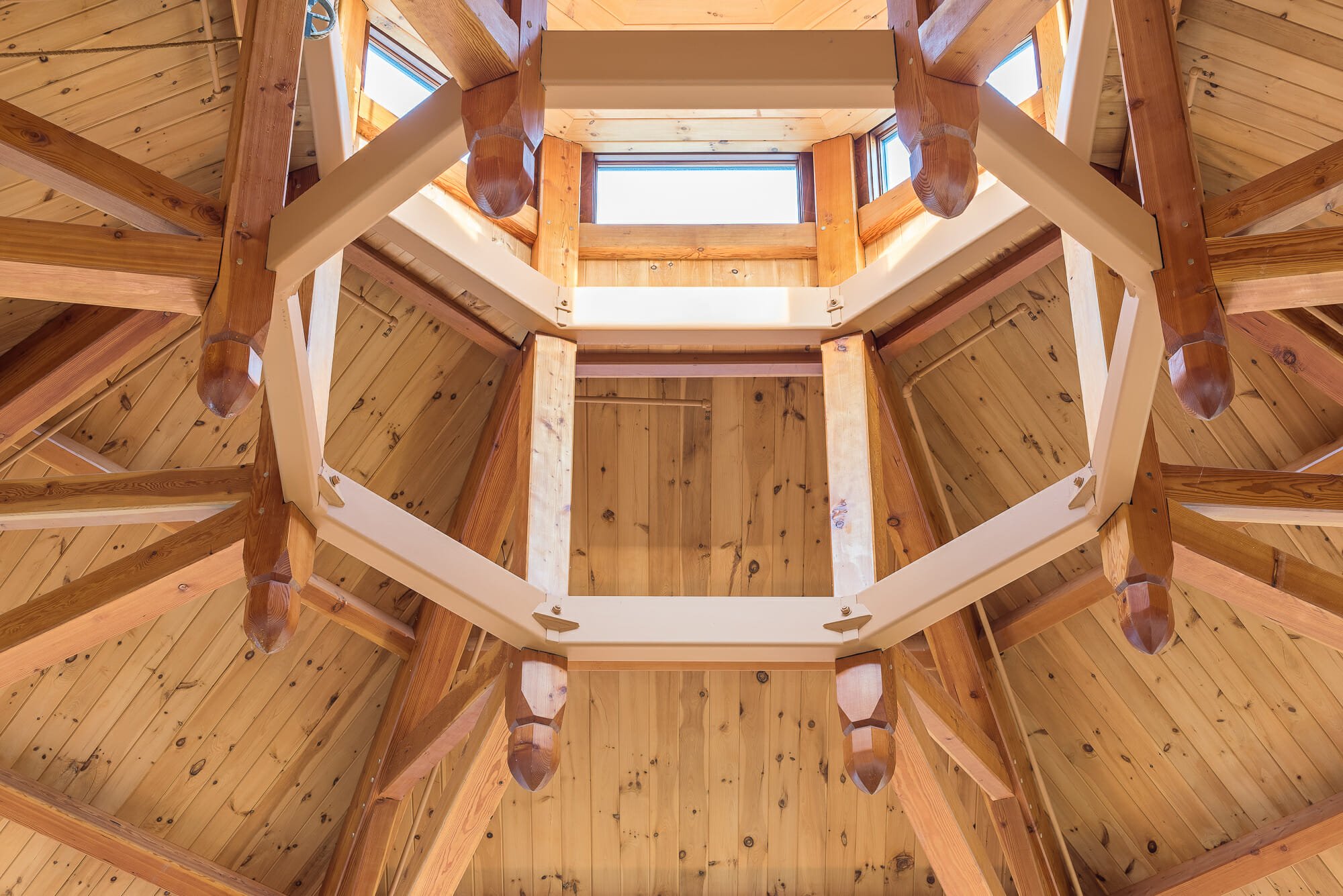
Scrolls, Finials, & Corbels
Every Timber Frame Vermont Timber Works builds is a completely custom creation. This allows our clients to make sure that they get exactly what they’ve been picturing. Today I’d like to talk about some decorative accents you can incorporate into your frame that can help you further customize your timber […]
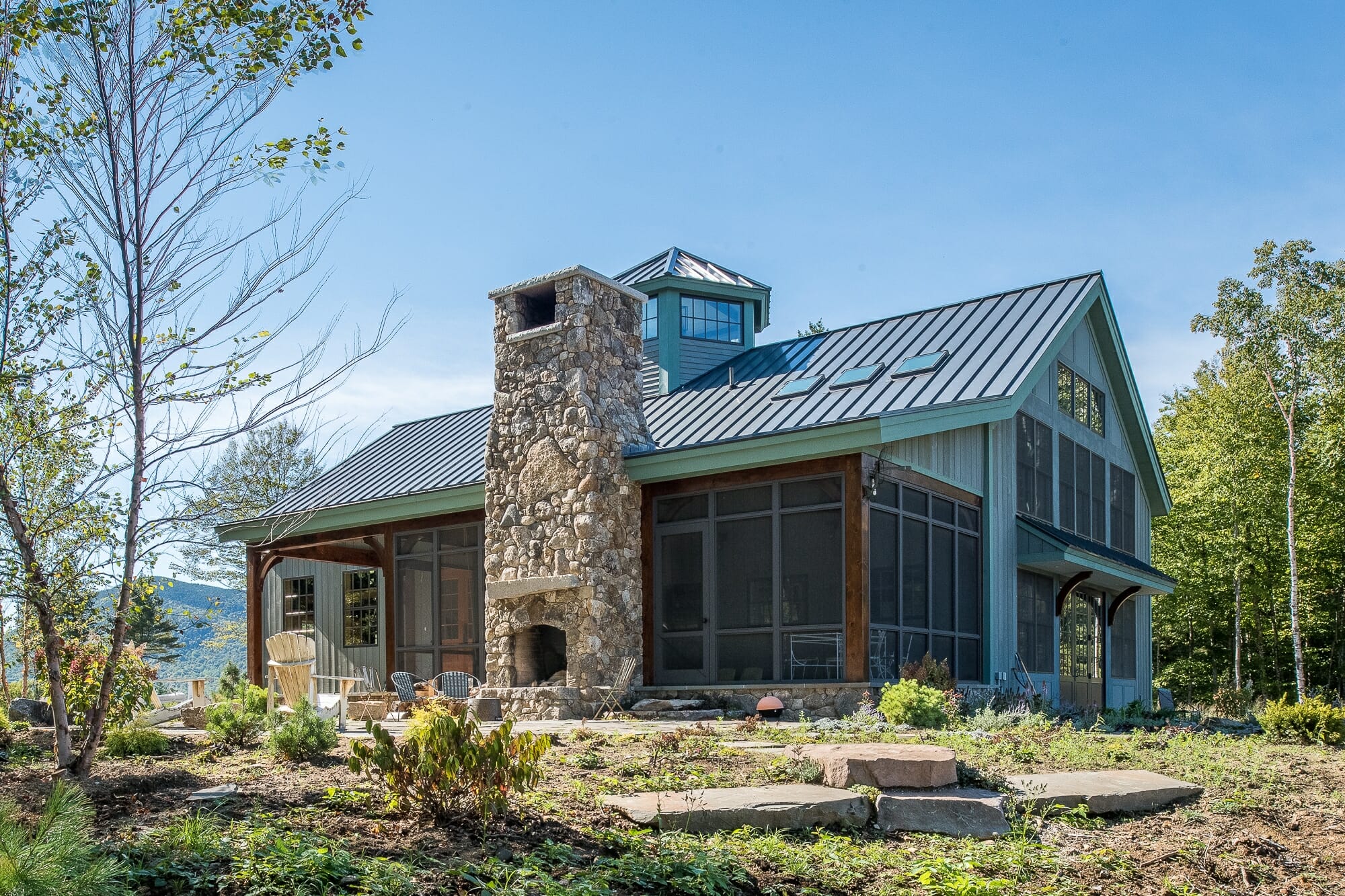
The Log Cabin, Post and Beam, and Timber Frame Home: What’s the Difference?
Today I thought it would be helpful to look at some of the similarities and differences between Timber Frame Homes, Log Cabin Homes, and Post and Beam Homes. There seems to be some confusion as to how to define each, and whether it’s a difference of style, design, or construction. […]
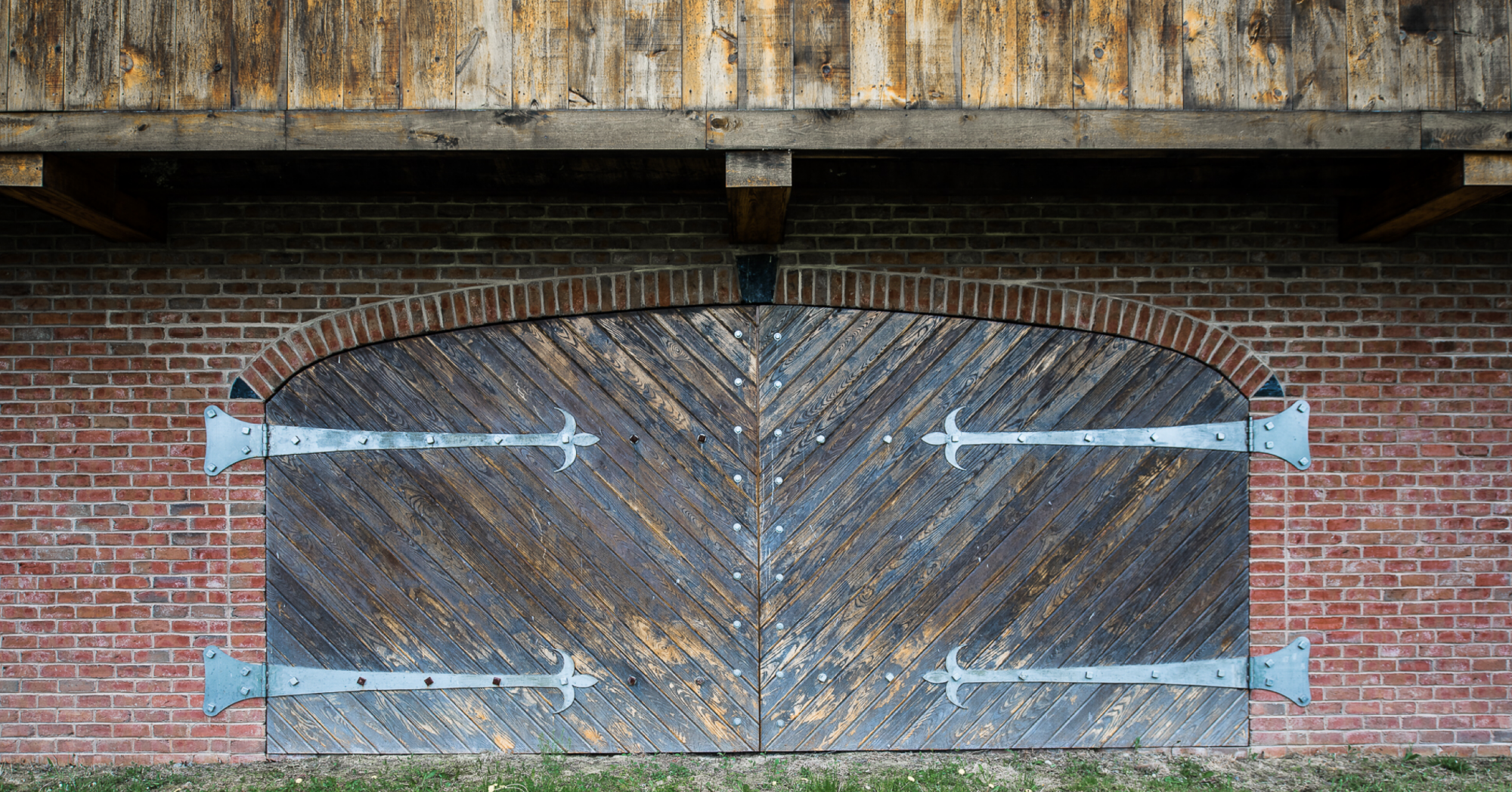
Basic Barn Styles
When people come to us looking for a Timber Frame Barn, often times they aren’t fully aware of all the different styles of barns that they can choose from. Today, we’re going to look at 4 basic styles of barns. Obviously, there are many more styles and variations out there, […]
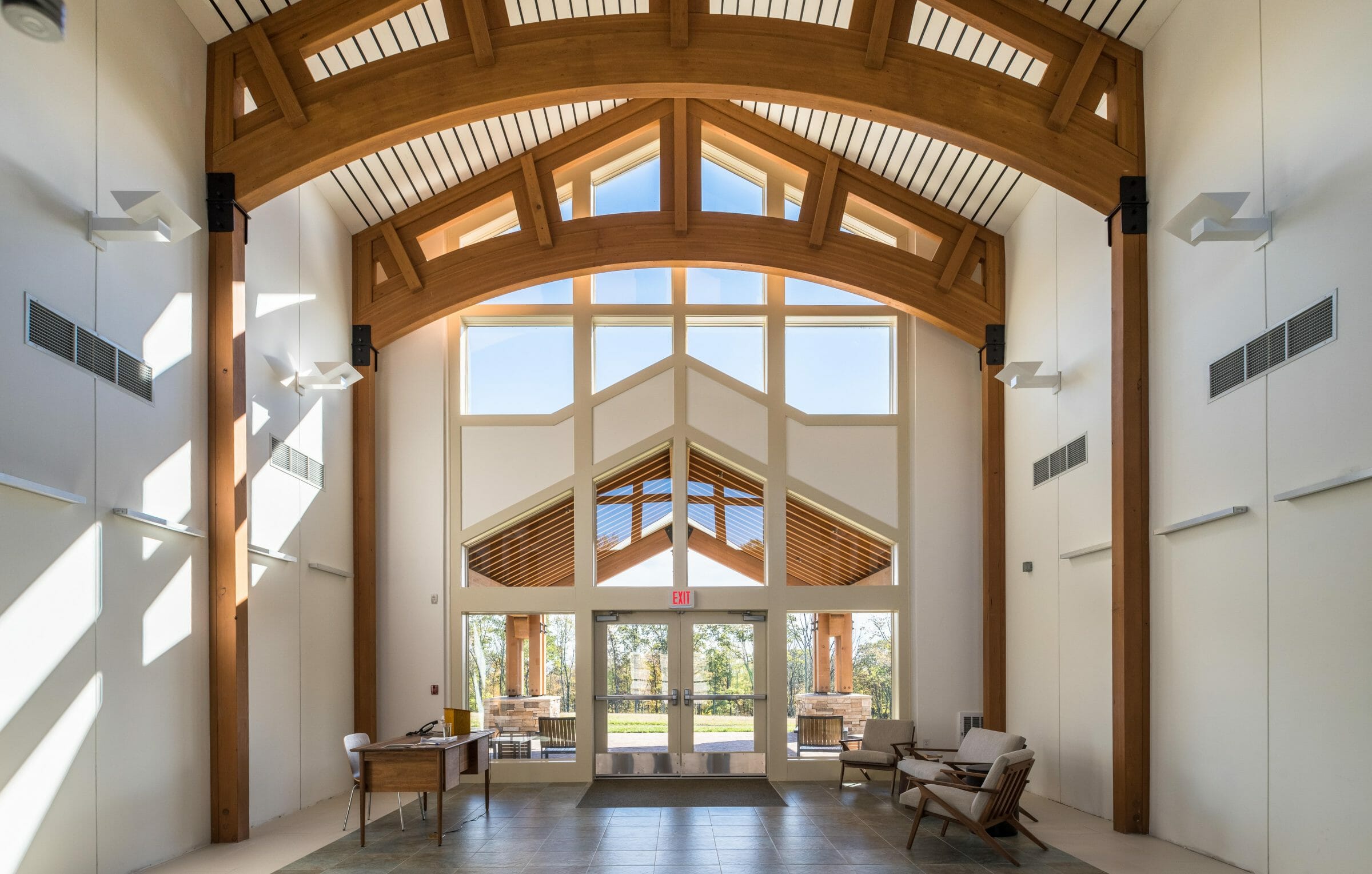
Glulam vs. Solid Beams: Which Is Best For Your Project?
Customers often ask us about using Glulam in their building projects and want to know how this material differs from solid WOOD beams. And how do you know when to use Glulam in your project and when to use timber? Glulam Glued laminated timber, also called Glulam, is a type […]
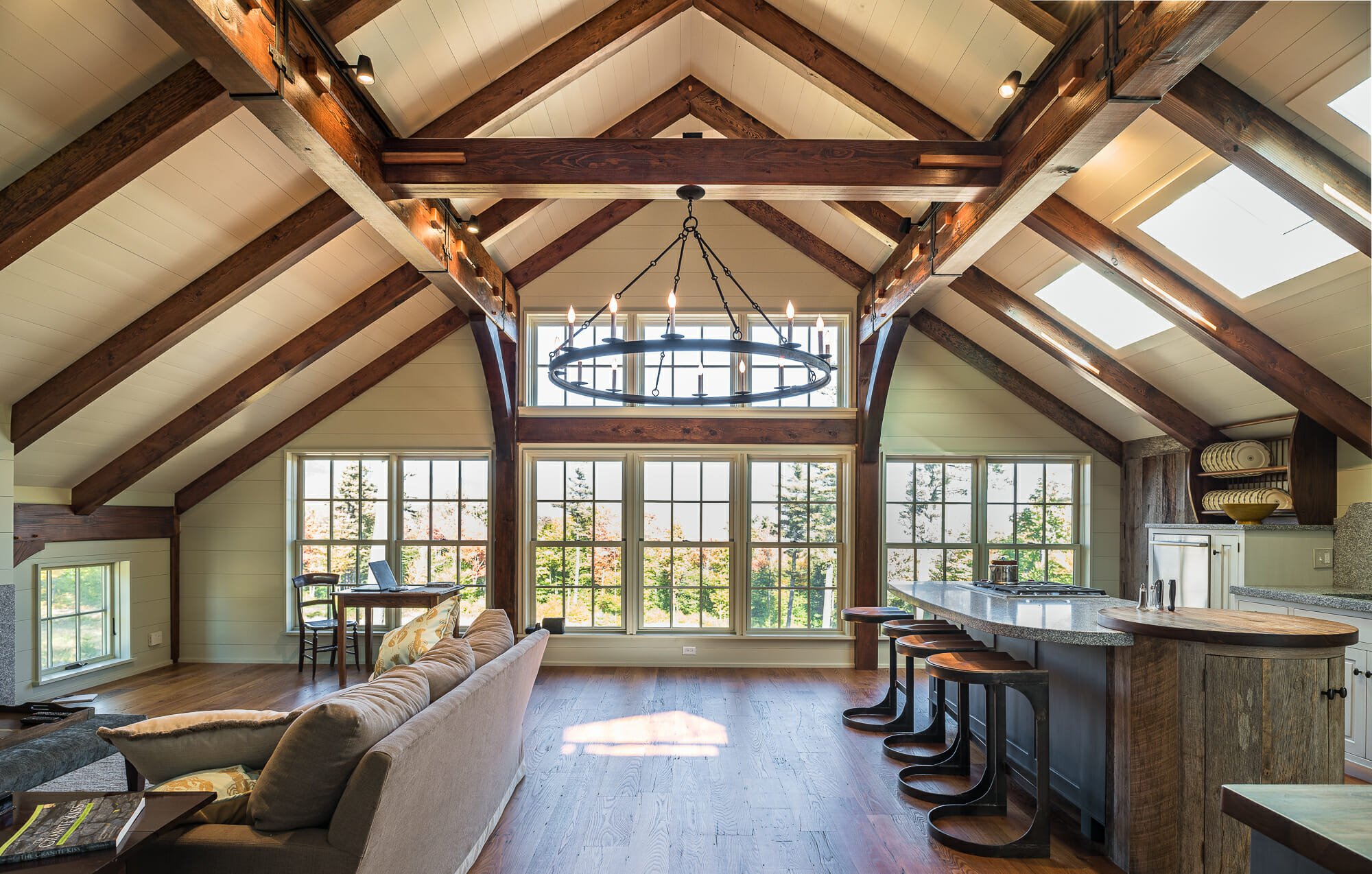
Open Concept Living: Why Great Rooms Are So Great!
Within the last ten years, the idea of the open concept floor plan has come to reign supreme in home design. People can’t seem to get enough of large, open rooms that serve a variety of functions instead of having compartmentalized rooms each with an individual purpose. In the Timber […]
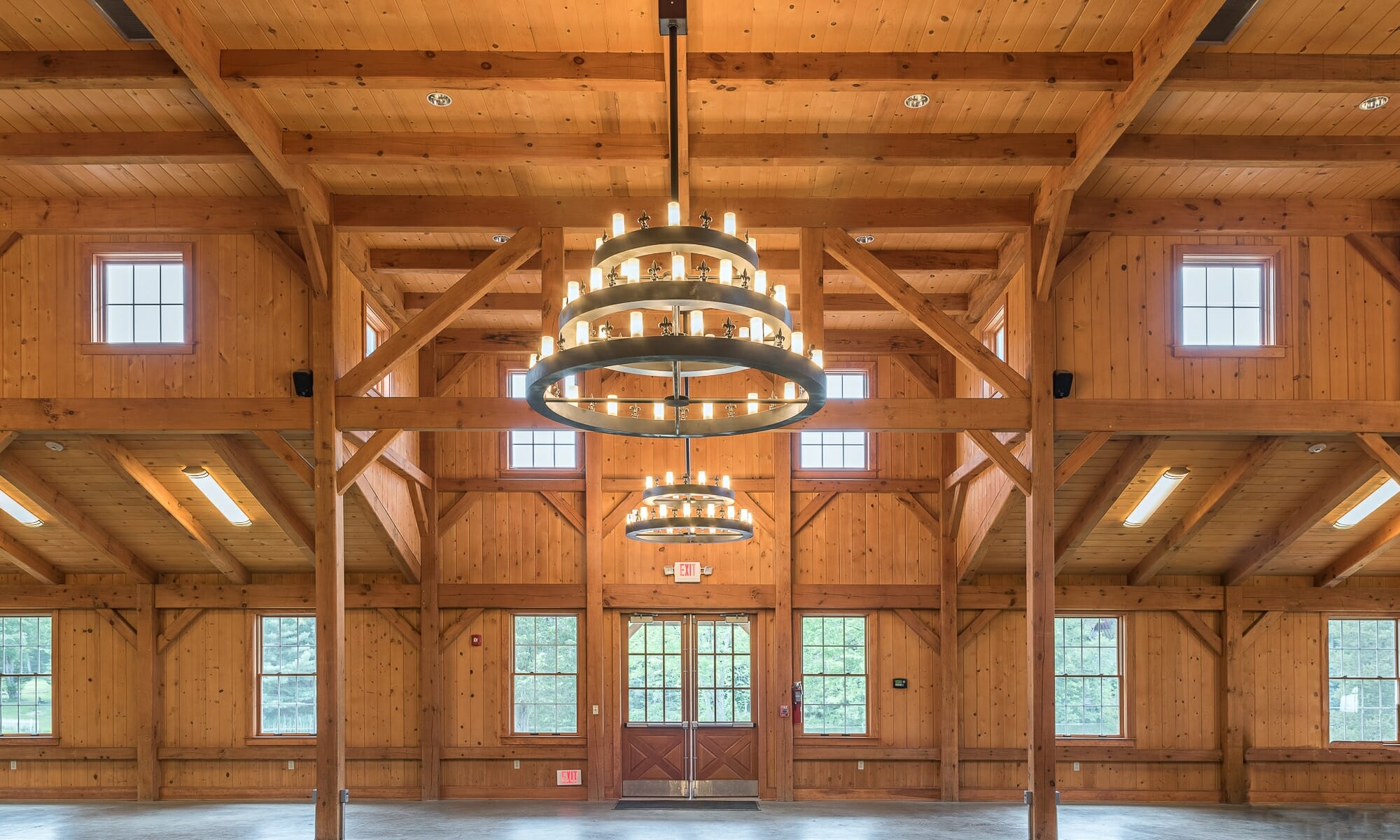
5 Details That Make Your Timber Frame Home Unique!
Ideas and Inspiration for designing and decorating your custom Timber Frame Home! Windows Windows are the eyes of the house. They let in light, and allow the view of a home’s natural surroundings to inform the feelings inside. There are many interesting window options that look especially unique […]
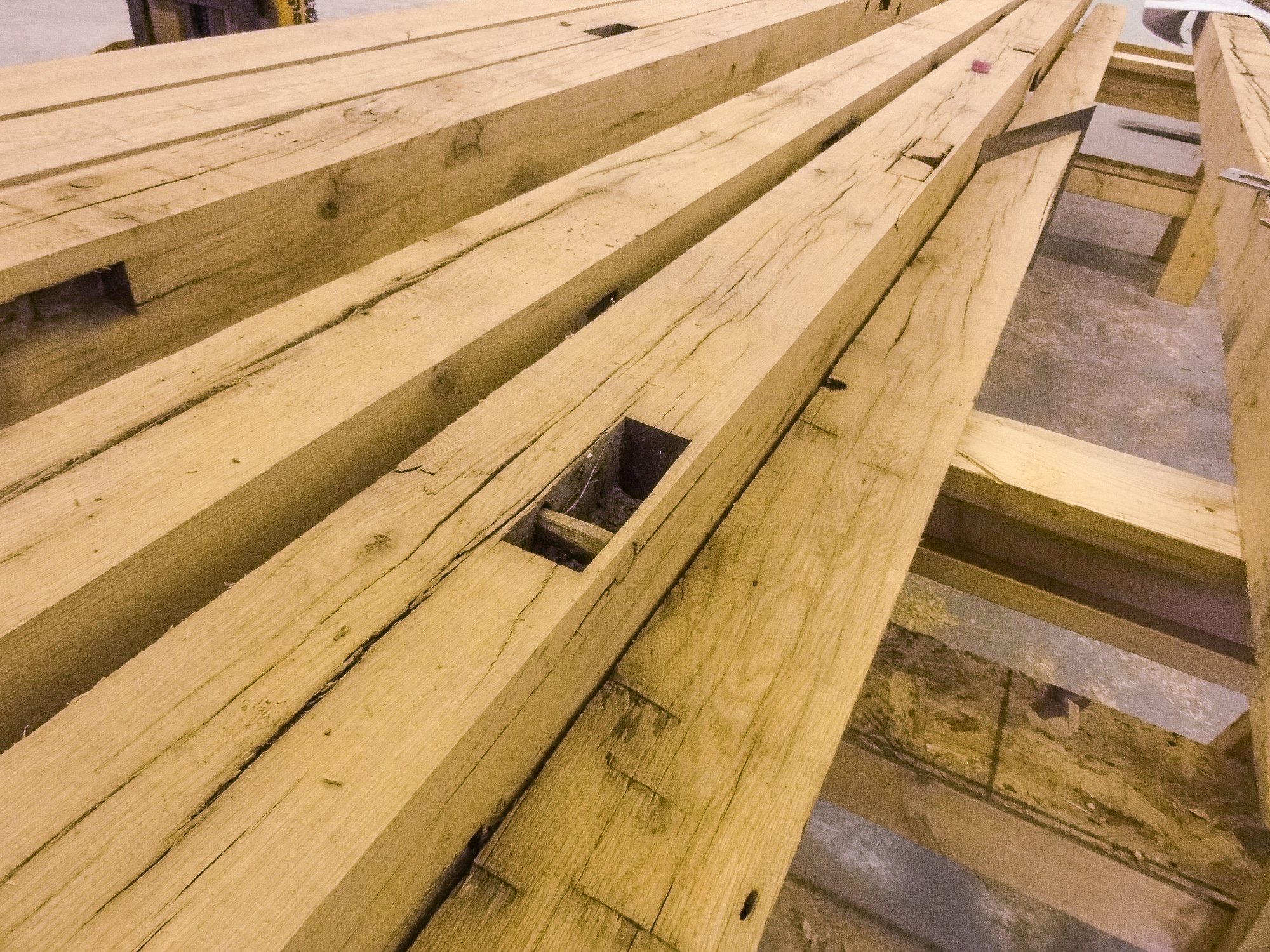
Everything You Ever Wanted to Know about Reclaimed Wood
Everything You Ever Wanted to Know about Reclaimed Wood Reclaimed wood is lumber that has been rescued from antique barns, factories, mills, and sometimes even old fences or wine barrels. Vintage wood has had a huge surge in popularity in the last few years, and rightly so. Antique timber […]
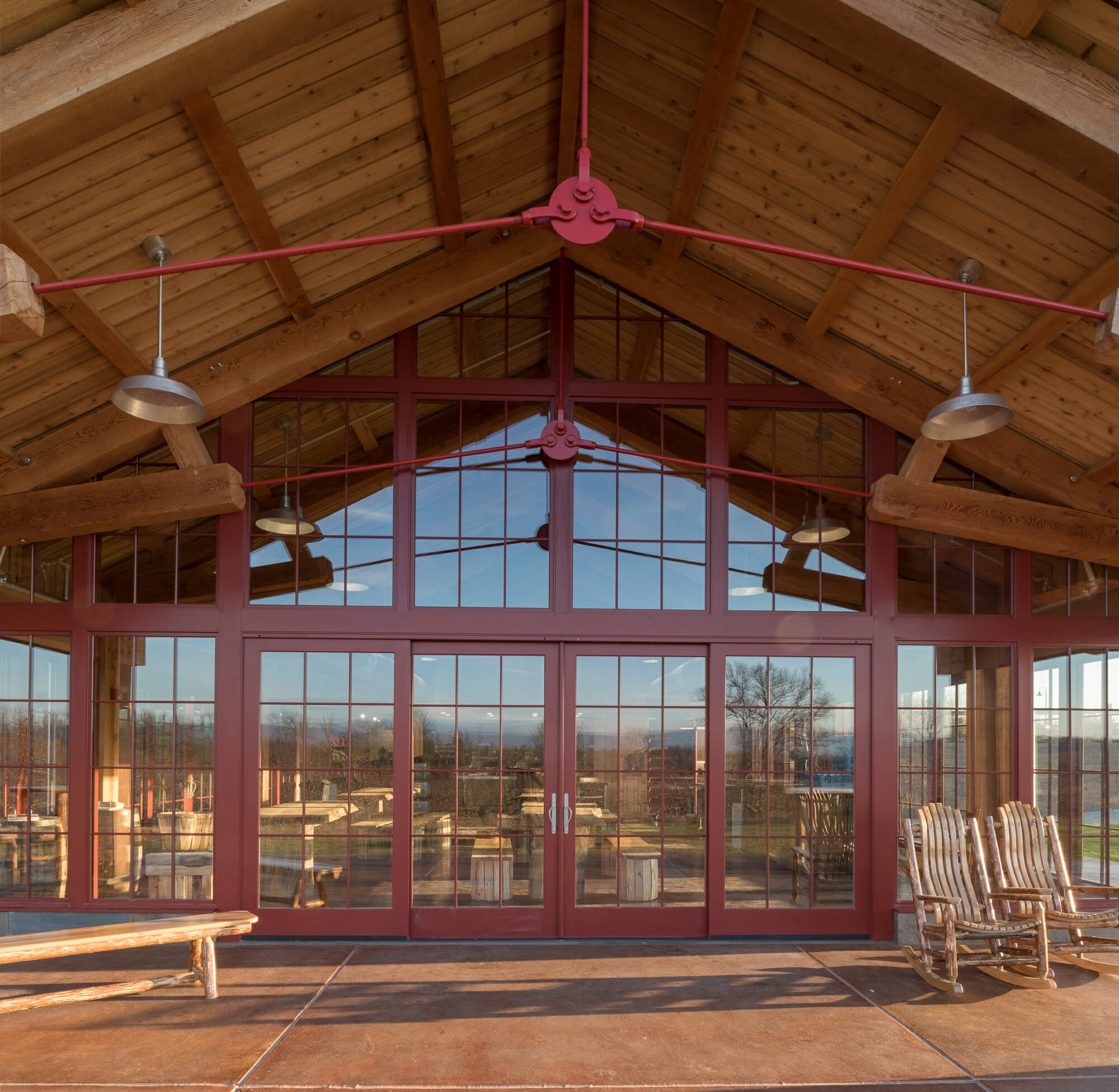
How To Incorporate Steel In A Timber Frame
How To Incorporate Steel In A Timber Frame This post is for people interested in timber frames that incorporate steel. The decision of whether or not to use steel in a frame is made during the conceptualization & design process. Timber frames with wide-spanning trusses, hammer beam trusses, or softer woods […]
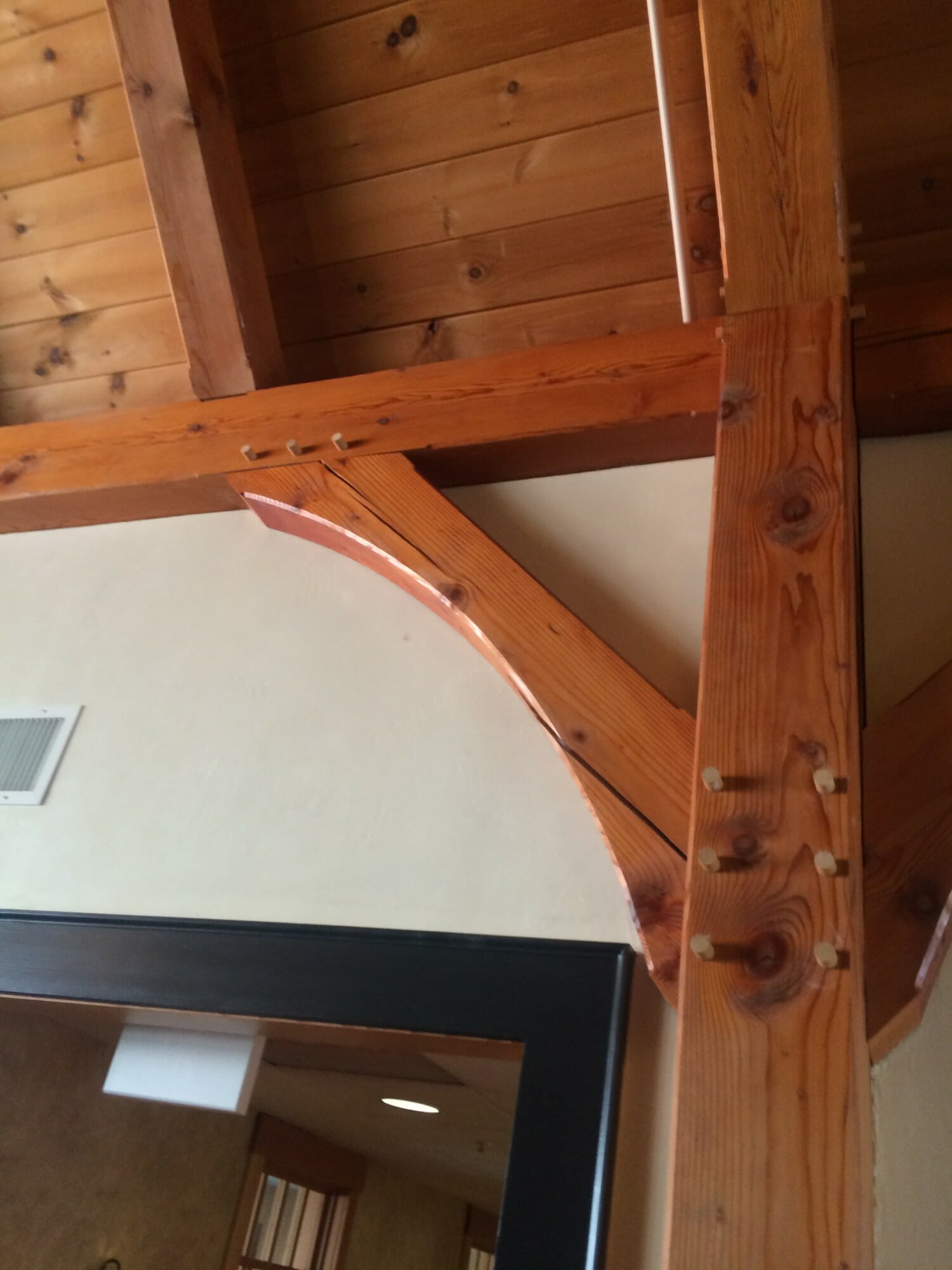
Checking in Curved Braces
Often our clients like the look of arched braces, and we like them too. Adding curves can add elegance and a certain “je ne sais quoi” to a timber frame. They certainly look beautiful when they are done right. However, if the curve is cut too deep, checking can occur along […]
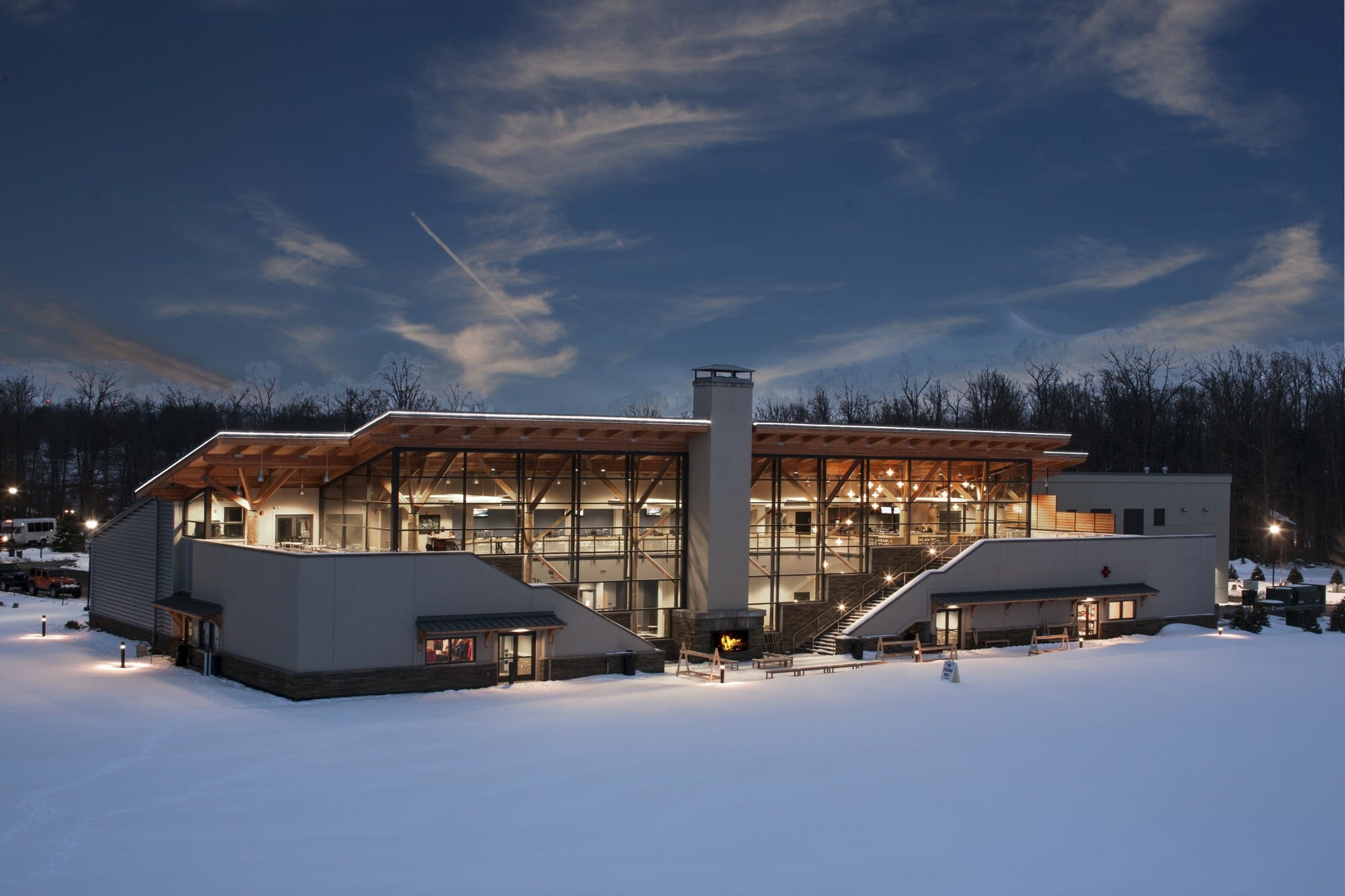
Design/Build vs. Technical/Complex Construction
Design/Build Construction Design it, build it, done! If it were only that easy. Actually, sometimes it is. Design / Build is a wonderful choice for construction, and at Vermont Timber Works, we excel at it. Let’s check out a residential, design/build timber frame! The Adirondack style home, pictured below, was […]
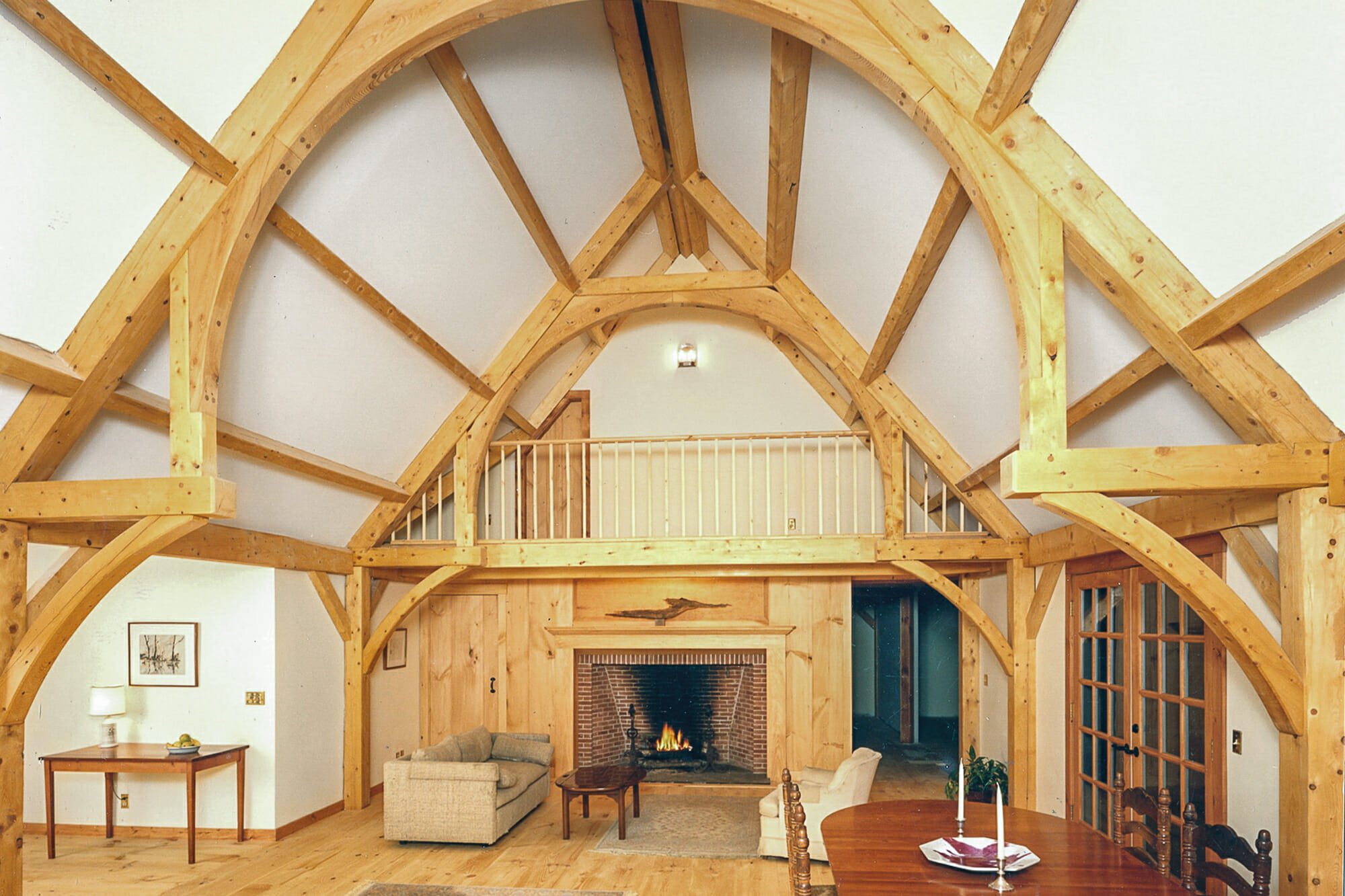
Framing Styles
There are a lot of timber frame styles! If you’re seriously considering purchasing a timber frame, it’s good to keep in mind that the more complicated a frame, the higher the cost tends to be. However, whether you’re looking for a simple or complex frame, we are a custom shop, […]
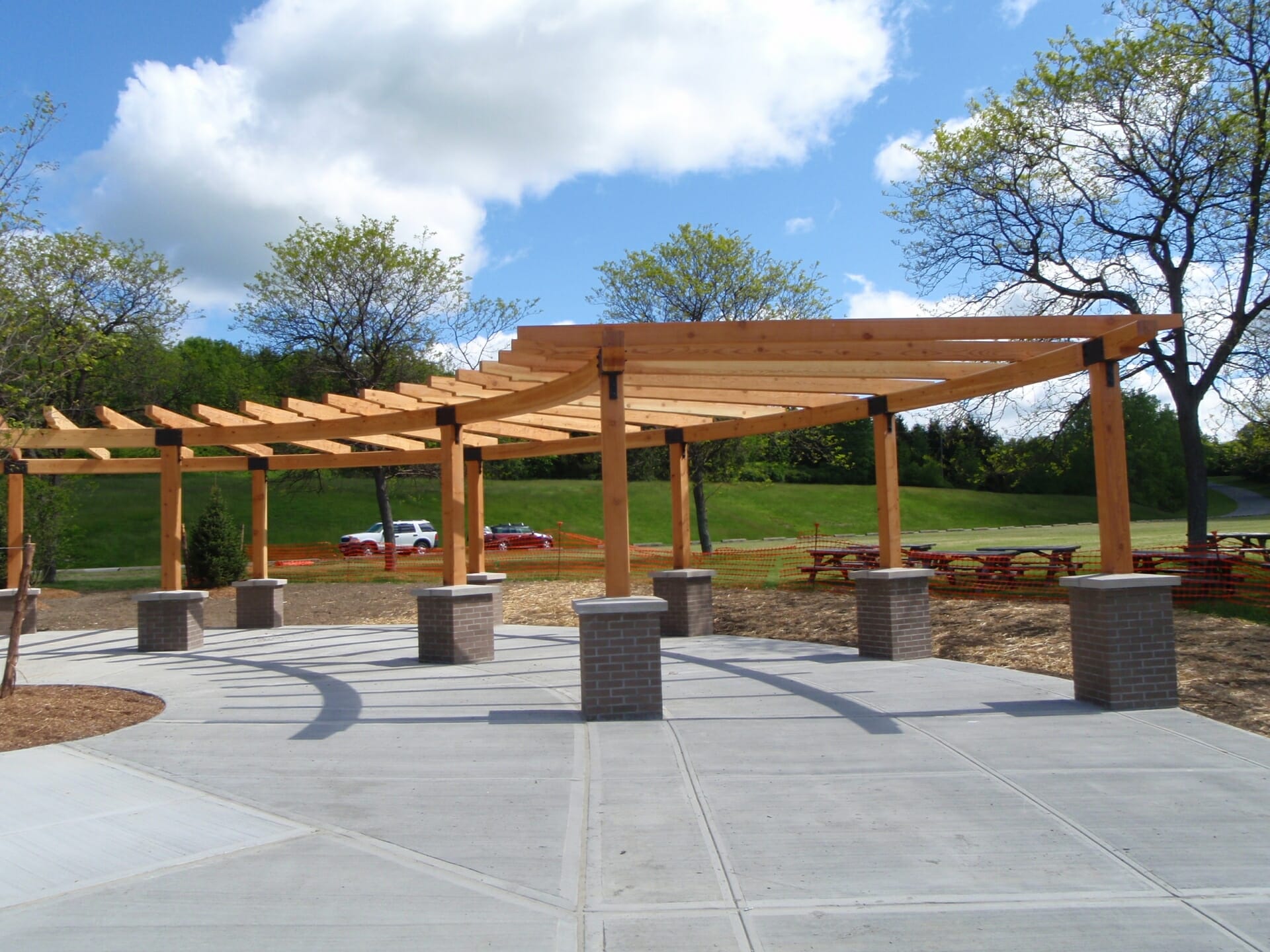
Timber Posts
The thing I love about timber framing is that there are so many choices when it comes to the look: do you want your timbers big or small, rough or smooth, chamfered or rounded over on the corners, exposed steel or hidden steel, traditional joinery or steel plates. How do […]
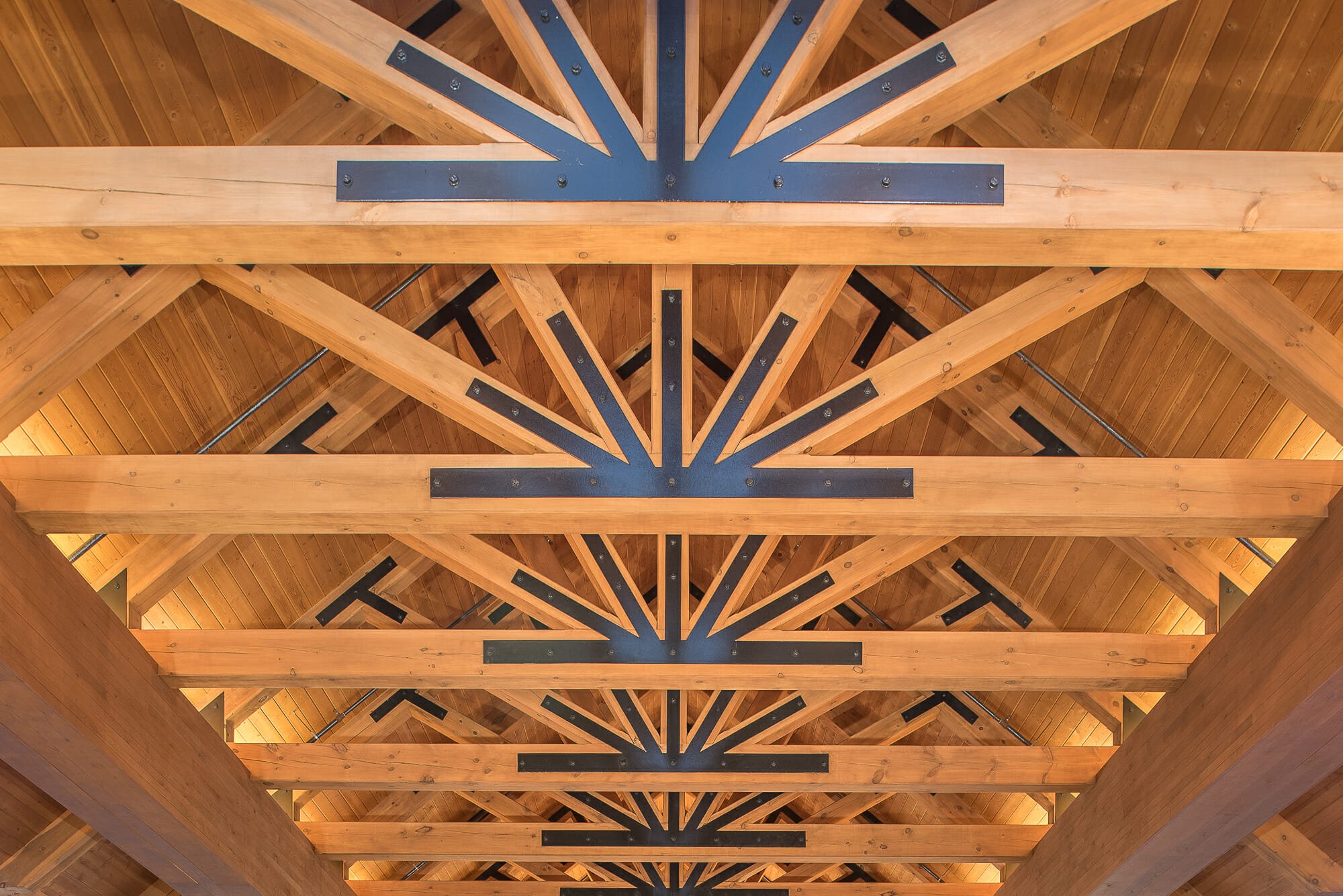
Connecting Timbers With Steel
Today’s post is going to be all about steel connections. Sometimes steel connections are used in timber framing to provide additional structural support, and other times steel is used just because it looks good. It’s all about personal preference. The picture above is of typical steel plates primed with black paint. […]
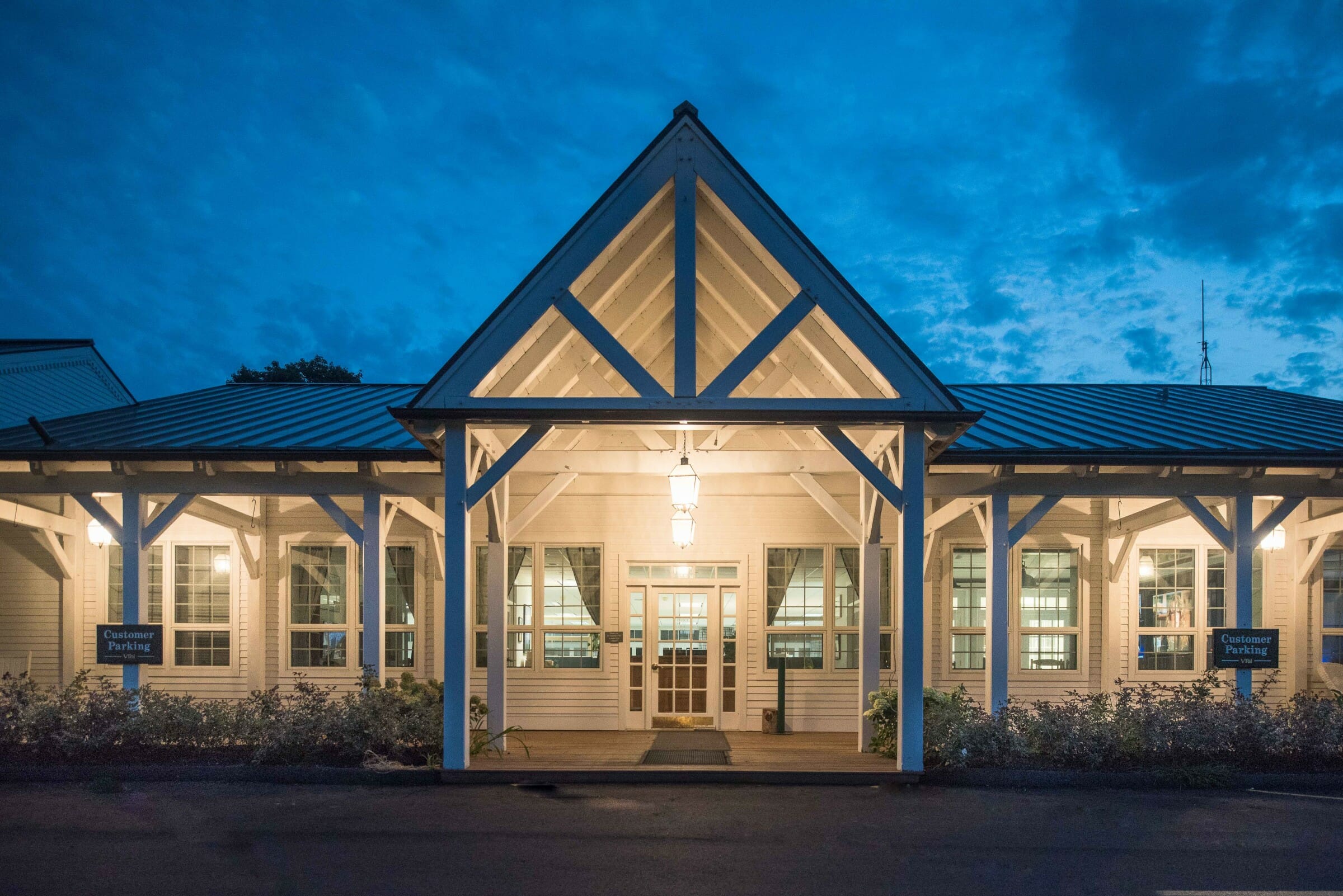
King & Queen Post Trusses
Hail to the King and Queen! 😉 The King Post Truss is straight forward and strong. A king post truss can usually be joined traditionally depending on the span and engineering. In some cases, a king post truss does need to be reinforced with steel plates. The Vermont Teddy Bear […]
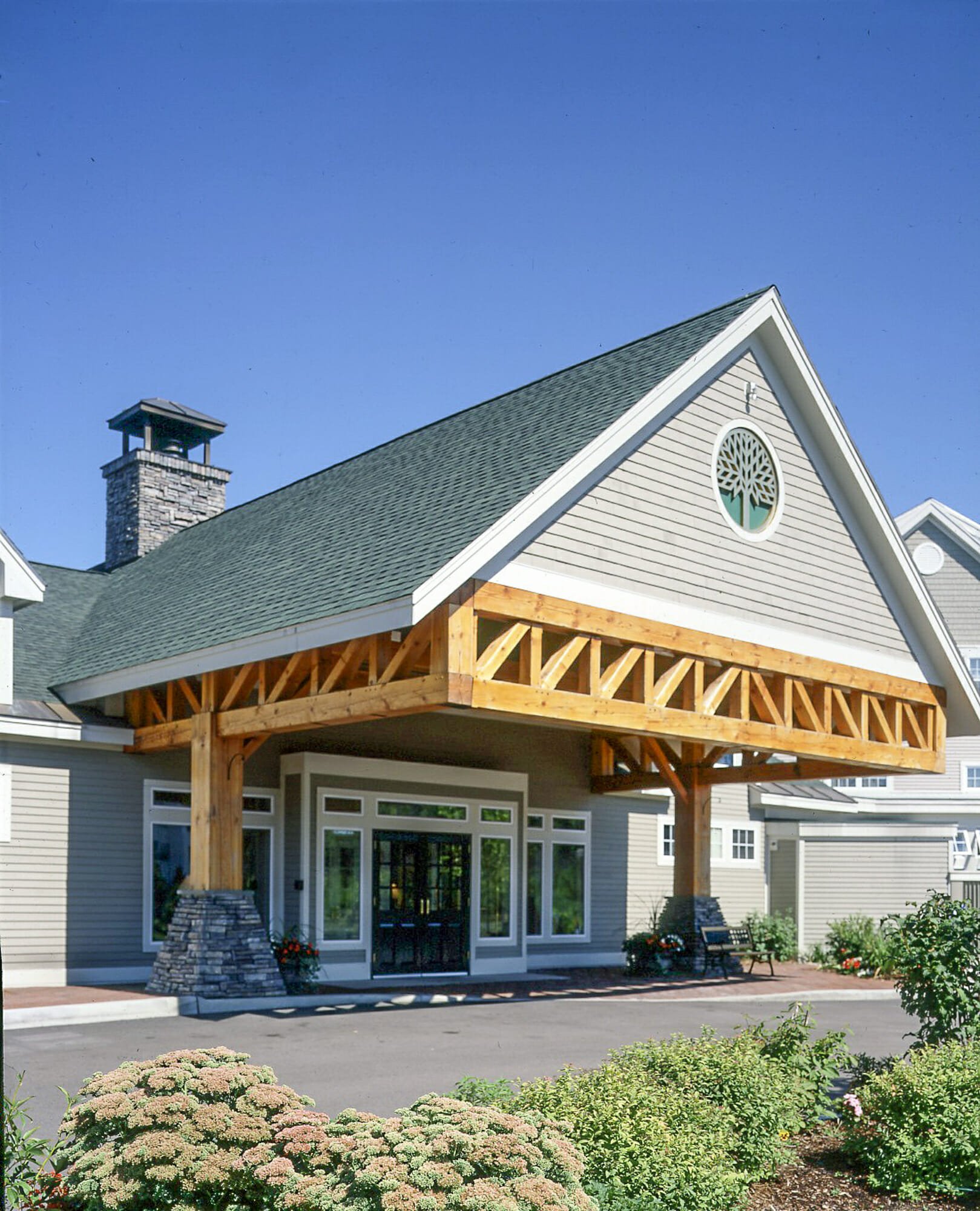
Girder Truss Applications
In this post we wanted to talk a little bit more about the Girder Truss, when it’s typically used and what it can be designed for. Girder Trusses have a long, straight design. Primarily, the role of a girder truss is to support other structural elements in the Timber frame, […]
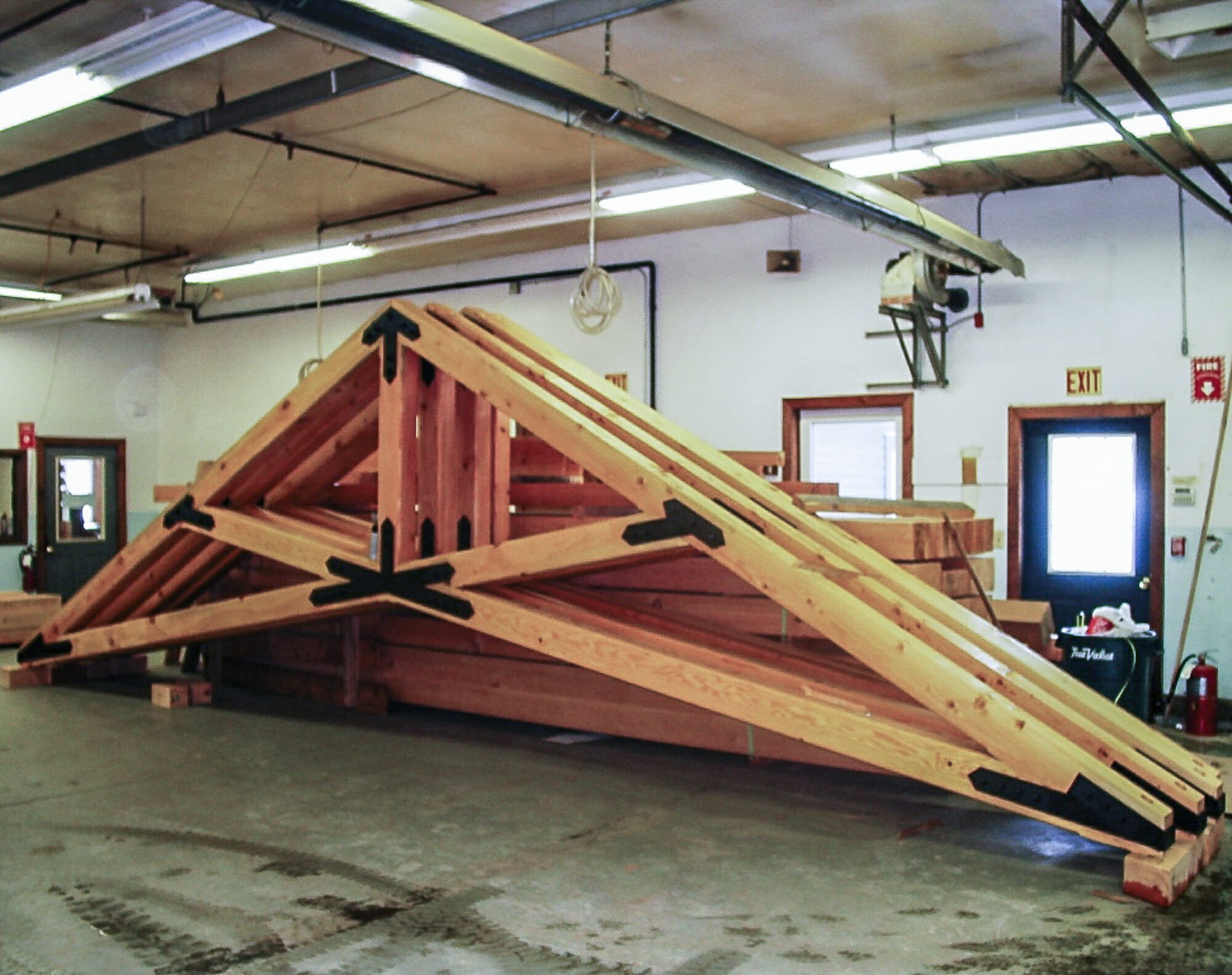
Scissor Truss Designs
Beautiful, interesting and often requested by our clients, the scissor truss is a complex and dynamic truss design. While definitely evoking a specific look and style, from an engineering standpoint, the Scissor Truss is not the most efficient truss style, unlike the most efficient King Post truss. So the Scissor […]
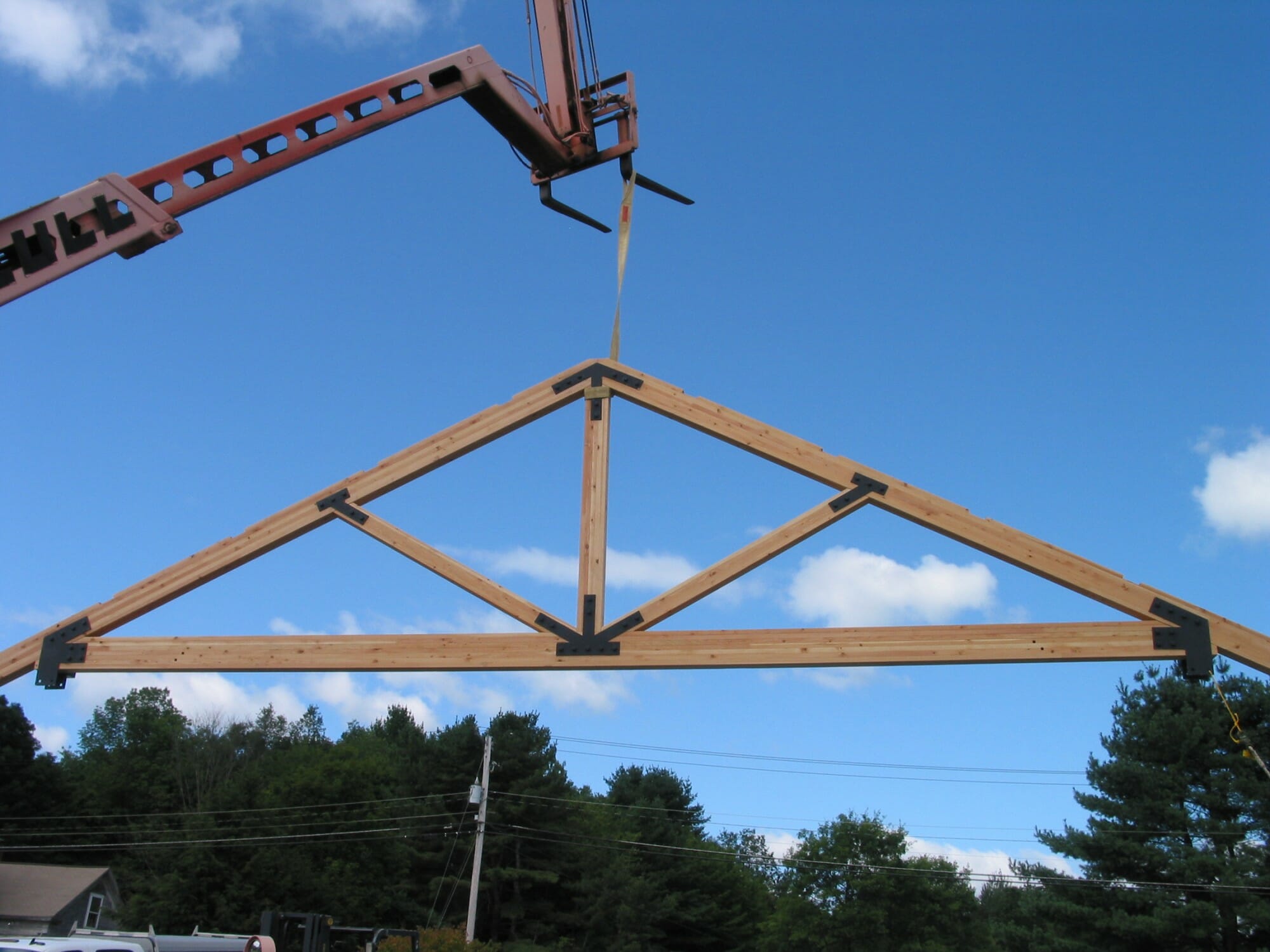
Timber Framing with Steel Joinery
We love timber framing–that’s why we do what we do. What really makes a timber frame come together? It comes down to how the pieces are connected, what we call joinery. And there are a number of options when it comes to the type of joinery, including steel joinery, traditional […]
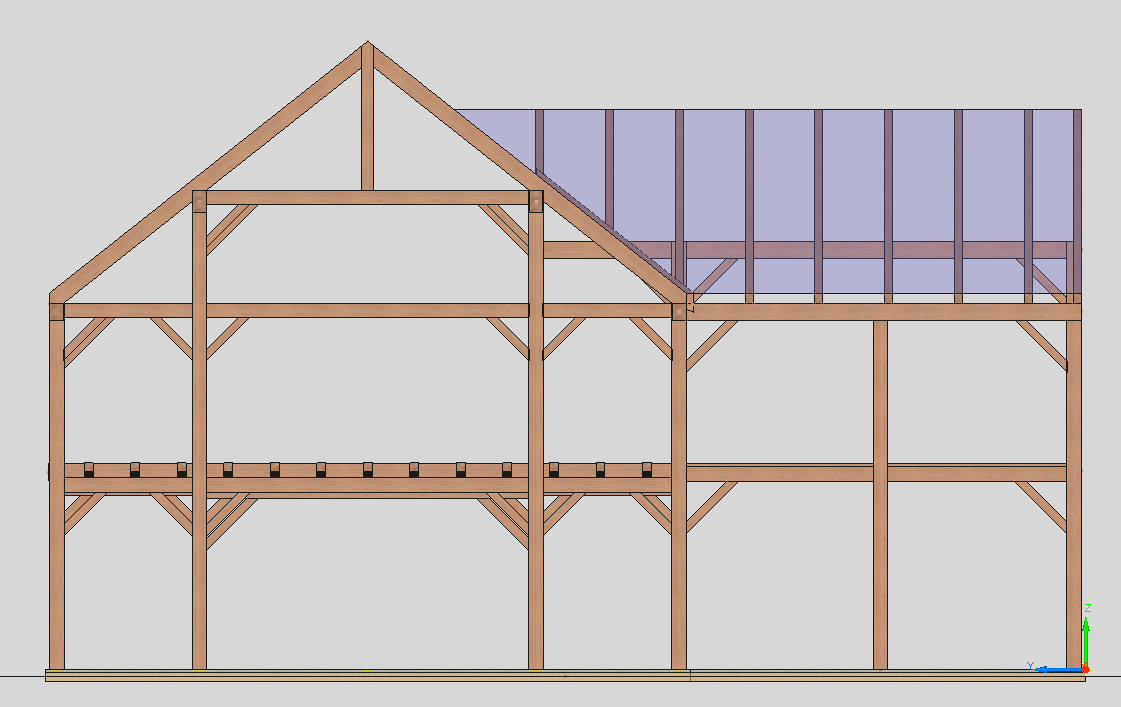
Dutch Barn Concept with a Modern Twist
An old Dutch barn has inspired an owner and his Architect to create a modern version for his residence. The home will have high vaulted ceilings and the great room will be vaulted for two stories. What would have been the hay loft will be second floor bedroom and common […]
