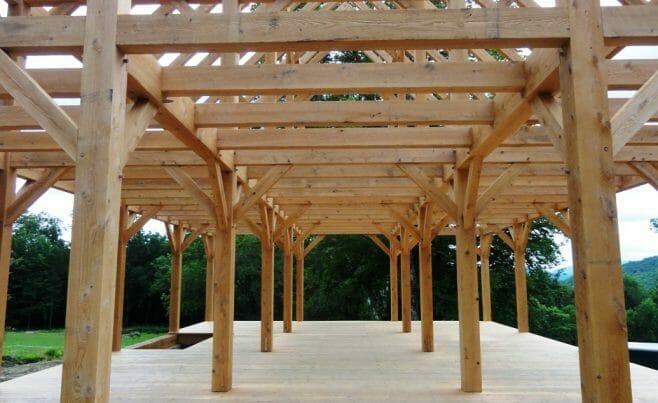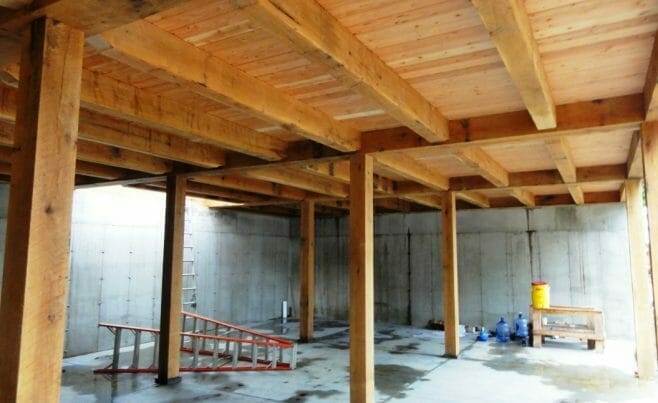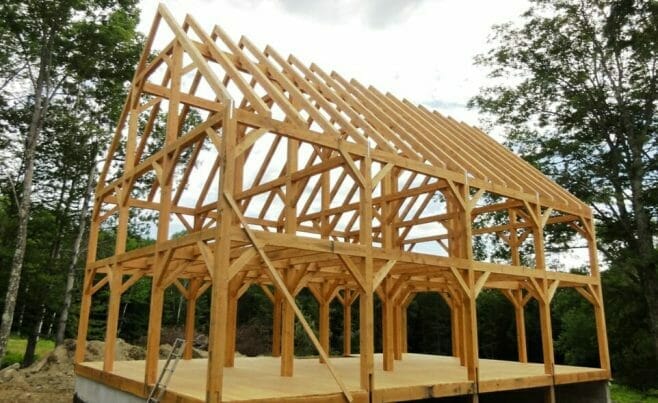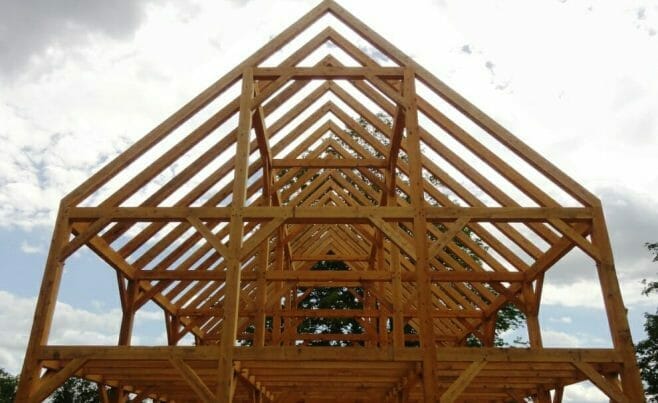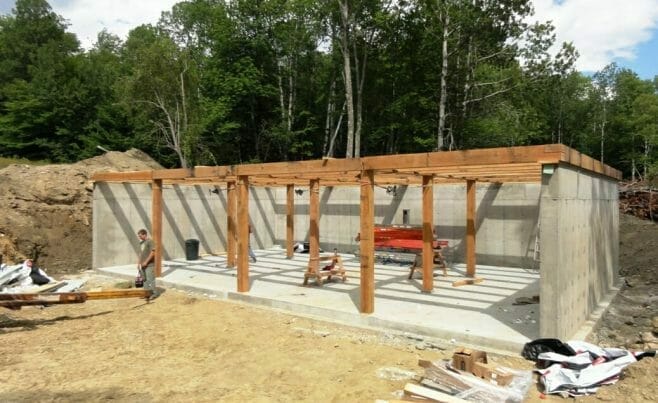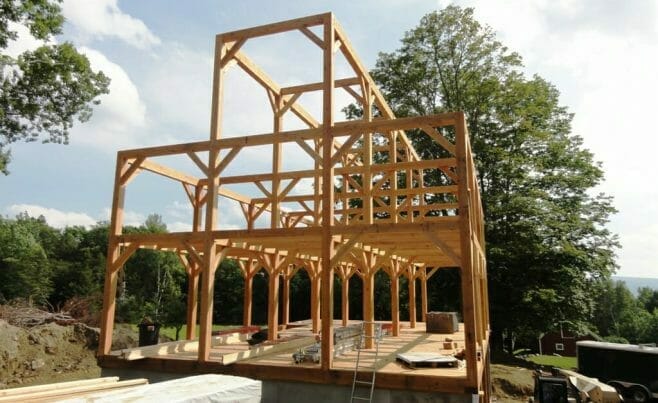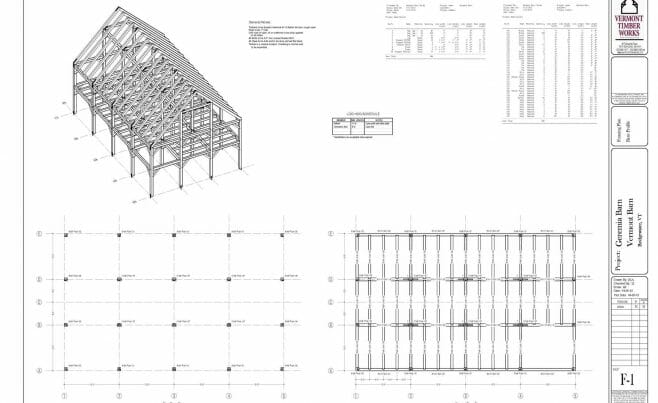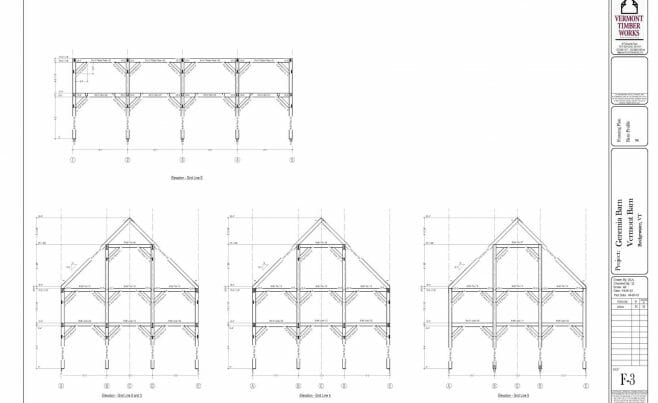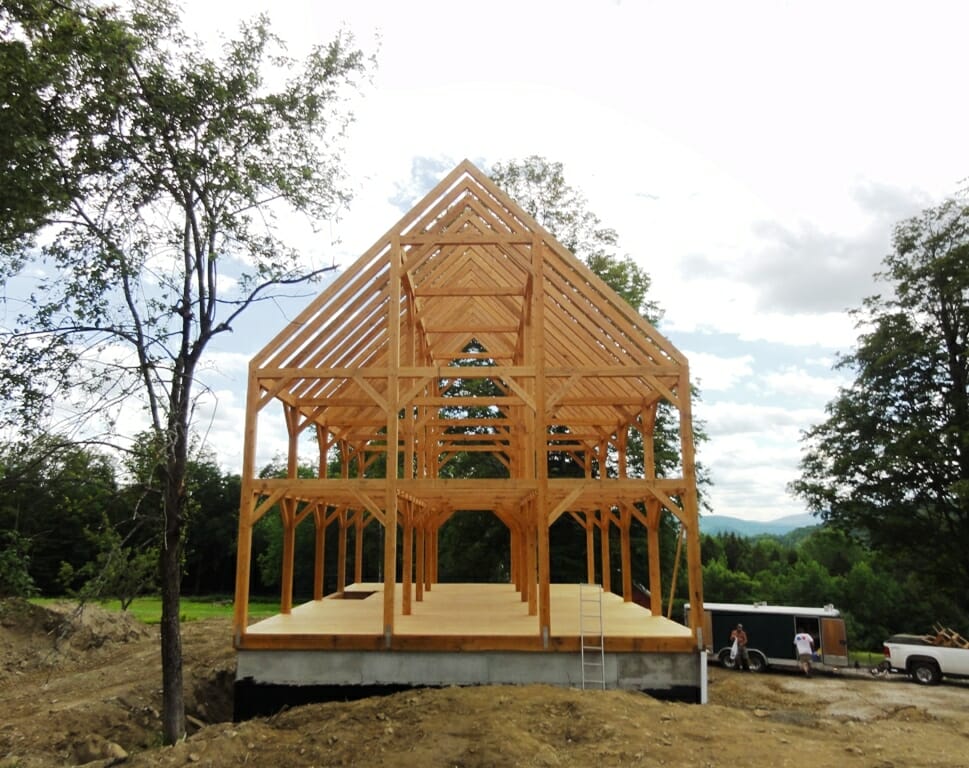
The Geremia Barn is in Bridgewater, VT. The frame is a two story gable barn with a 12’12’ roof pitch. It was constructed with rough sawn hemlock timbers that are finished with a natural stain.
We worked with Dave Dutton of Dutton Construction Corp on this project.
All of our frames are handcrafted to meet exact project requirements and we enjoy working with our clients to make sure the details – from design to finish – are just right.
If you like this timber frame barn, or have any timber work questions, we invite you to get in contact or ask an expert!
Have a Question?EXPLORE THE BARN
SEE THE PROCESS | ASSEMBLY & RAISING
After a timber frame has been fabricated, our crew often travels to the job site to assemble and raise the frame. The same people who cut the frame do the assembly.
SEE THE PROCESS | DRAWING & PLANNING
During the design process, we go through a series of sketches and review with the client and their architect — including a 3D model of the frame — until there is an approved final design. With the final design, we create detailed 2D shop drawings that are used to fabricate the frame.
