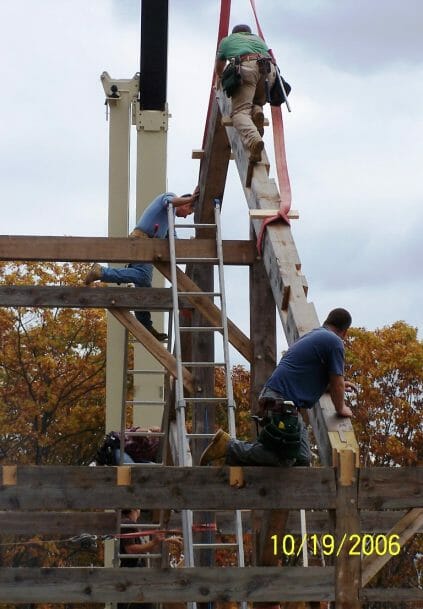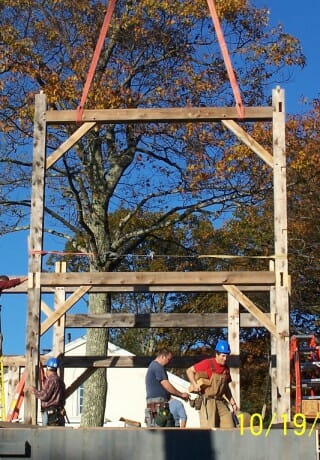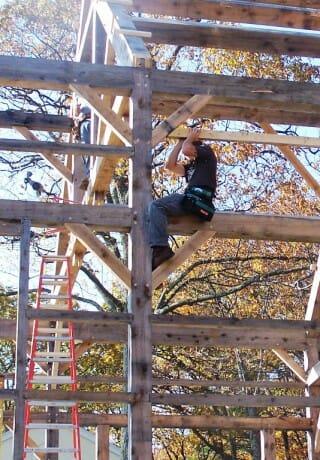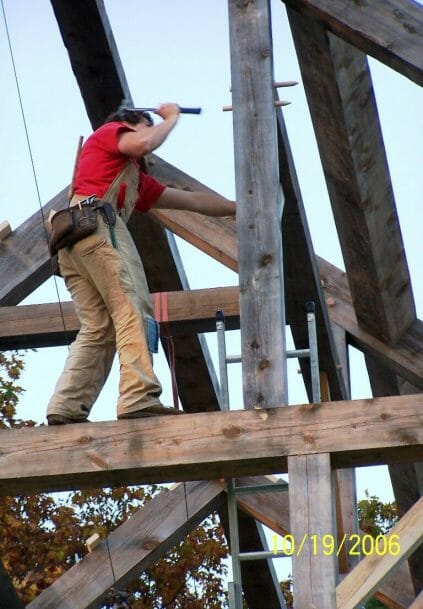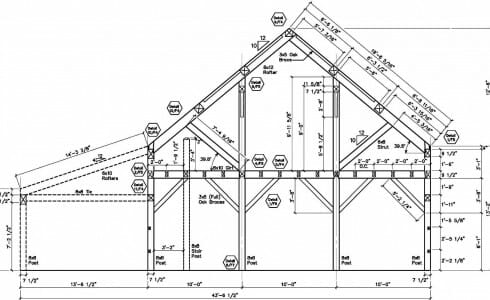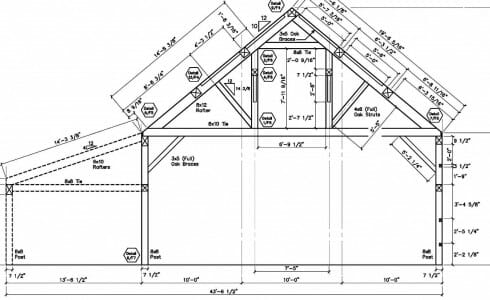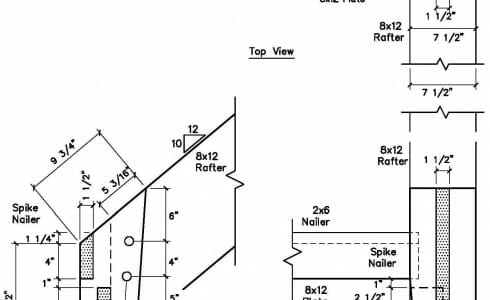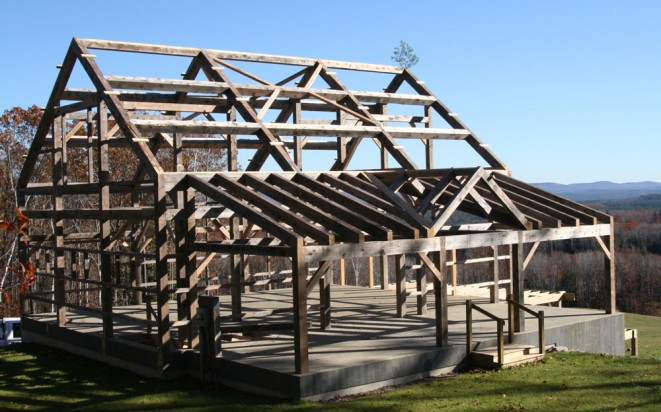
The Sands barn is in Dublin, NH. Vermont Timber Works provided a traditional timber frame for this residential client.
The frame was constructed using traditional wood joints and some steel joinery. The design and engineering are custom. The beams were weathered outside our shop for 6 months to create an antique feel.
We worked with architect Richard Monahon, AIA, general contractor Jeff Clough, and owner Jack Sands on this project.
All of our frames are handcrafted to meet exact project requirements and we enjoy working with our clients to make sure the details – from design to finish – are just right.
If you like this timber frame barn, or have timber work questions, we invite you to get in contact or ask an expert!
Have a Question?SEE THE ASSEMBLY & RAISING
After a timber frame has been fabricated in our Vermont shop, our crew often travels to the job site to assemble and raise the frame. The same people who cut the frame do the assembly.
SEE THE DRAWINGS & PLANS
The timber frame design process involves a series of sketches and review with the client and their architect — including a 3D model of the frame — until there is an approved final design. With the final design, detailed 2D shop drawings are created and used to fabricate the frame.
