Timber Framing vs Post and Beam Construction
Something that is commonly confused is the difference between timber framing and post and beam construction.
The major difference, really the only difference, is the type of joinery that is used. A timber framed building uses traditional joinery, like mortise and tenon, dovetails, and tongue and fork (to name a few) to form the connections. The mortise and tenon joint is used to make the majority of timber framed connections and has been the basis for timber framed projects since the very beginning.
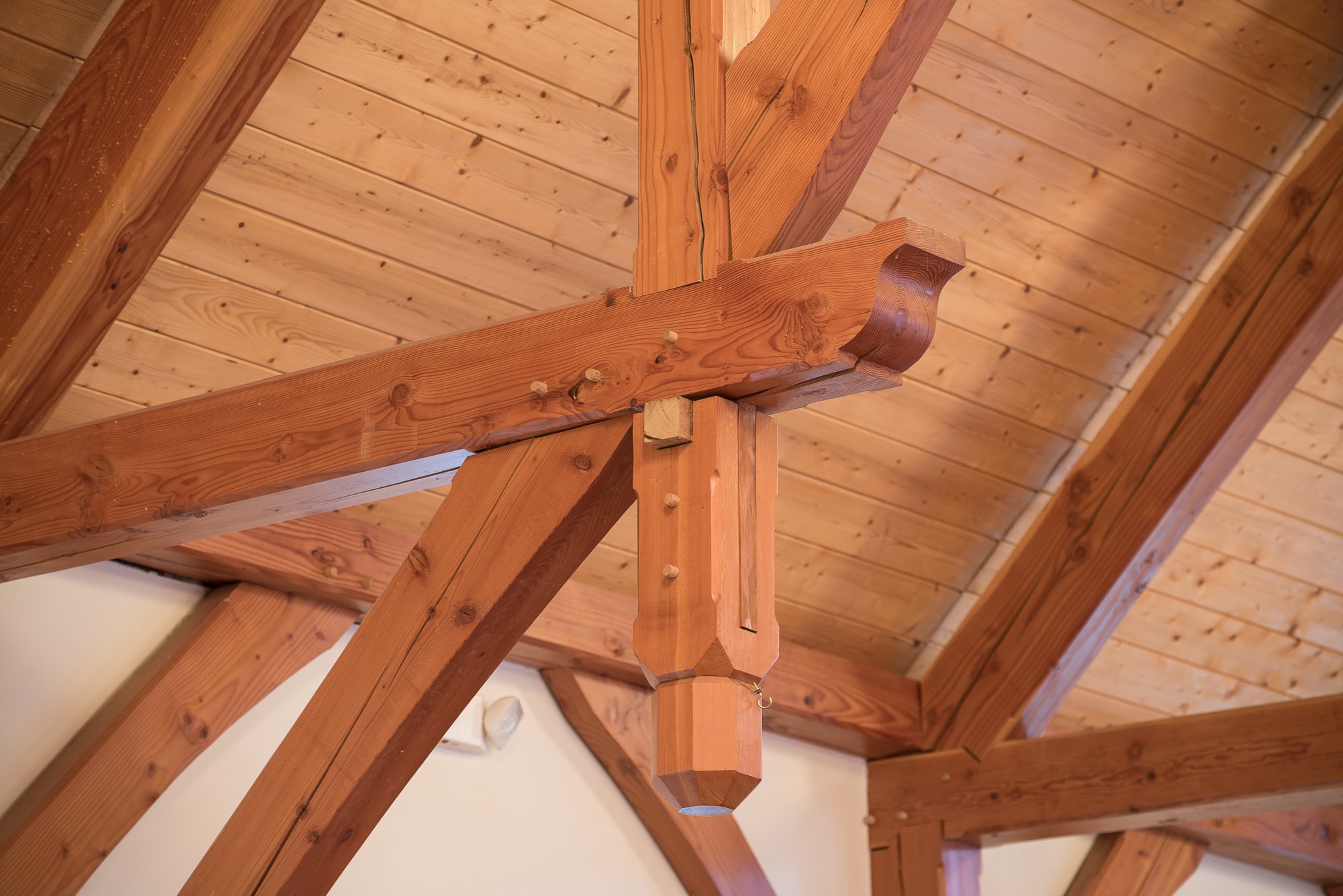
Traditional Timber Frame Joinery Using Mortise and Tenons with Wood Pegs.
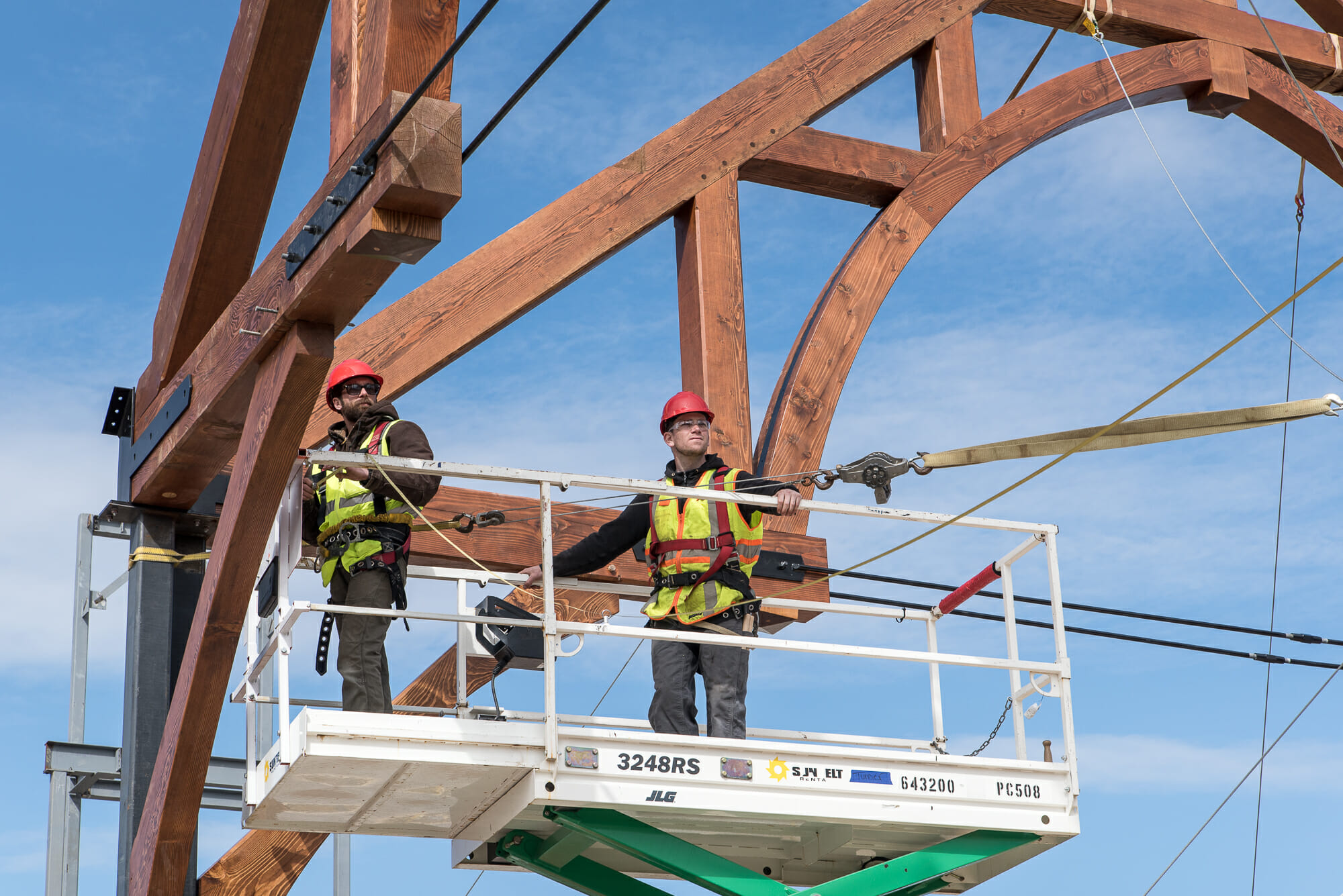
Timber Framed Church Truss Being Installed Using Traditional Joinery
Post and beam construction has a very similar aesthetic, and the joints can look similar, but the stark difference is the connections are simple, sometimes made with plates and bolts. Some post and beam projects are done without the plates. For those projects, the connection is made by lag bolting the timber components together.
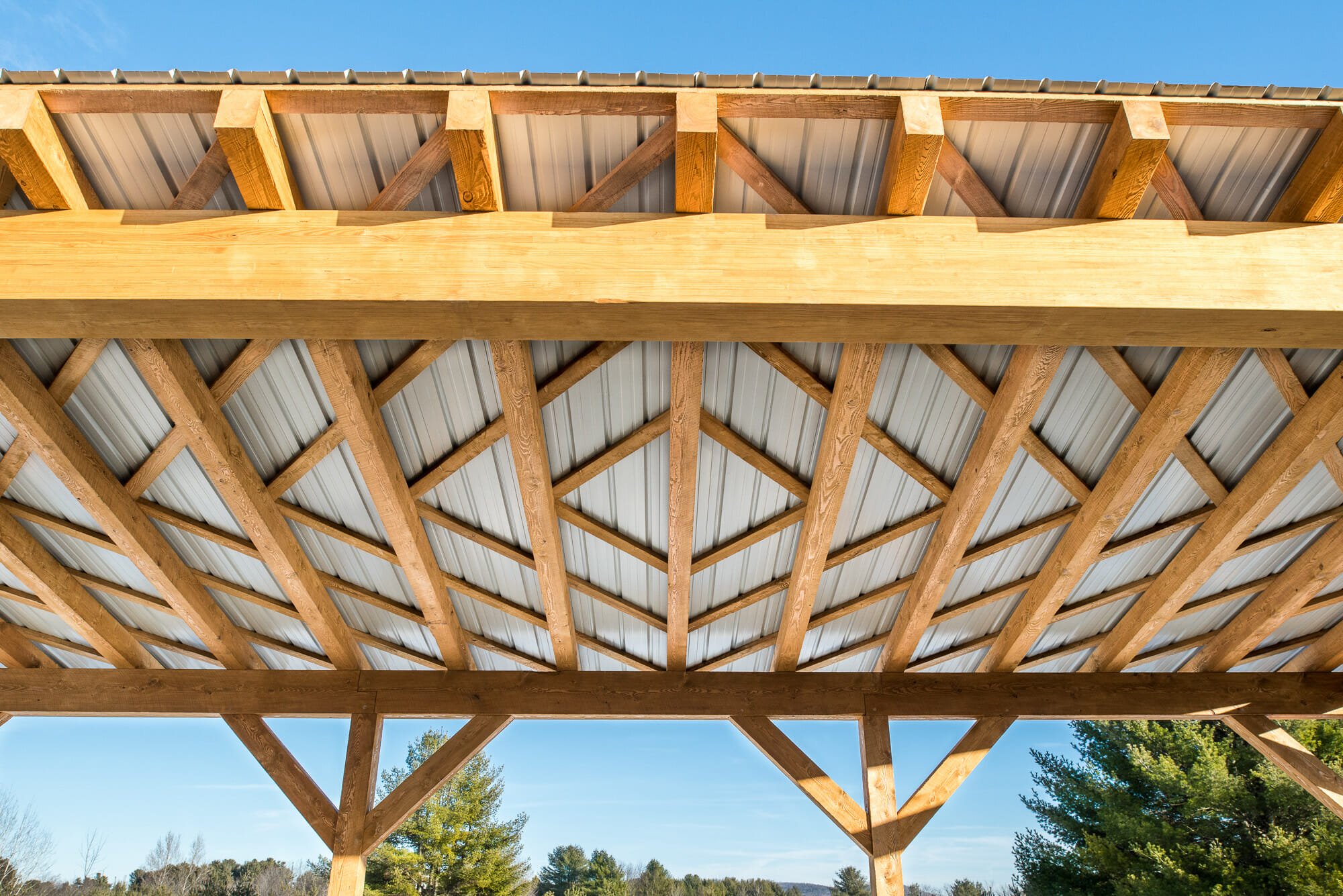
Post and Beam Joinery on a Timber Storage Shed
Vermont Timber Works has used traditional joinery from day one. We use it even when the project calls for steel joinery. Although the steel may help the strength of the connection, it is applied over a connection that has already been made with mortises and tenons.
There is no doubt that steel can bring a lot to the table when it comes to the design and overall concept of a frame, especially when someone is trying to marry a rustic look with an industrial look. We often use steel as an aesthetic component of a frame. There is no right or wrong when it comes to the concept & design of your timber frame project. Everyone has different tastes. Just know that traditional joinery will be the backbone, figuratively and literally, when you build a timber frame with Vermont Timber Works.
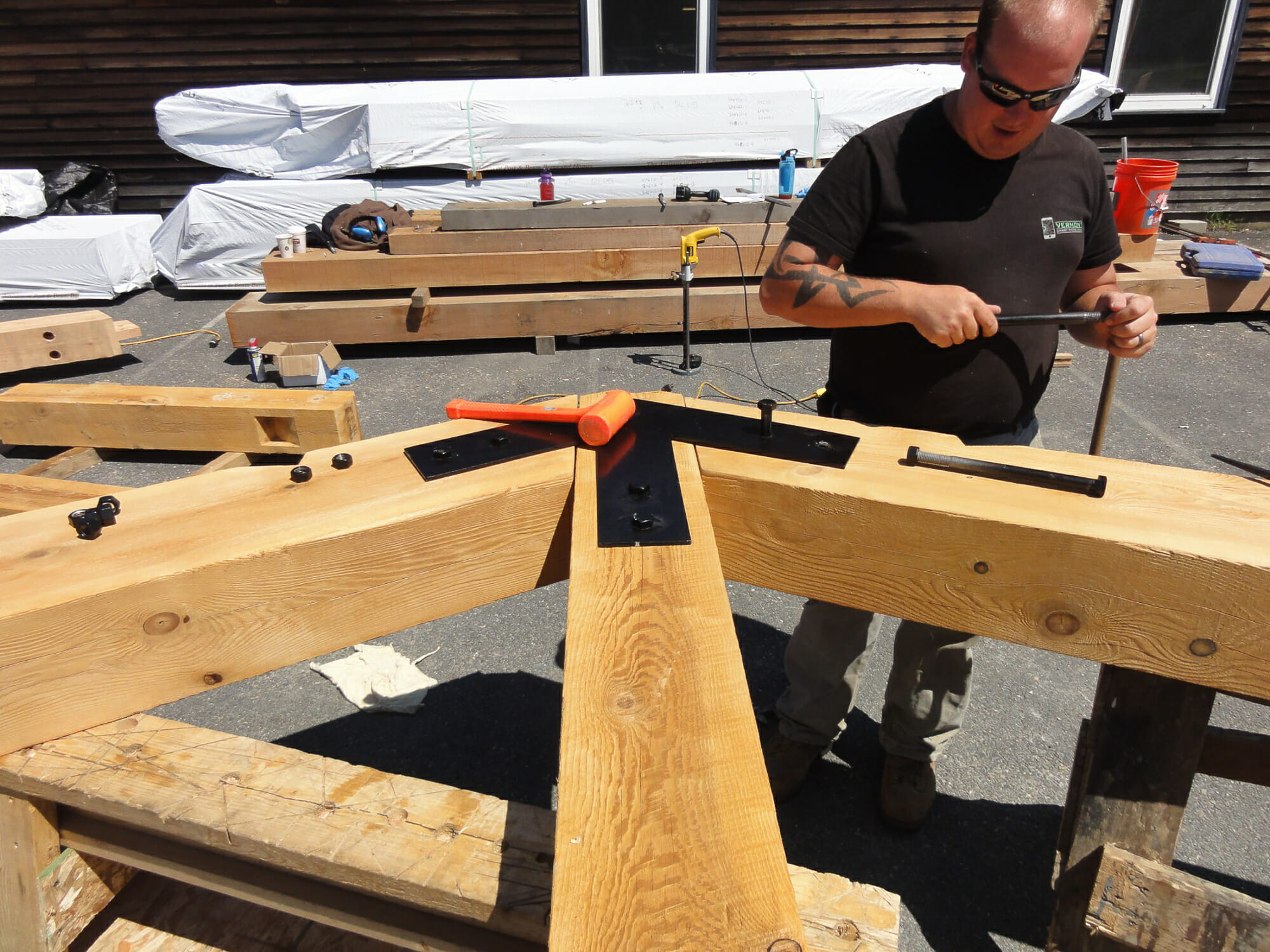
Flat black steel plates being assembled on a king post truss
As always, thank you for stopping by our blog! If you have any questions about Timber Frames or Post and Beam Construction, we invite you to get in contact, ask an expert, or share your thoughts in the comment section below.

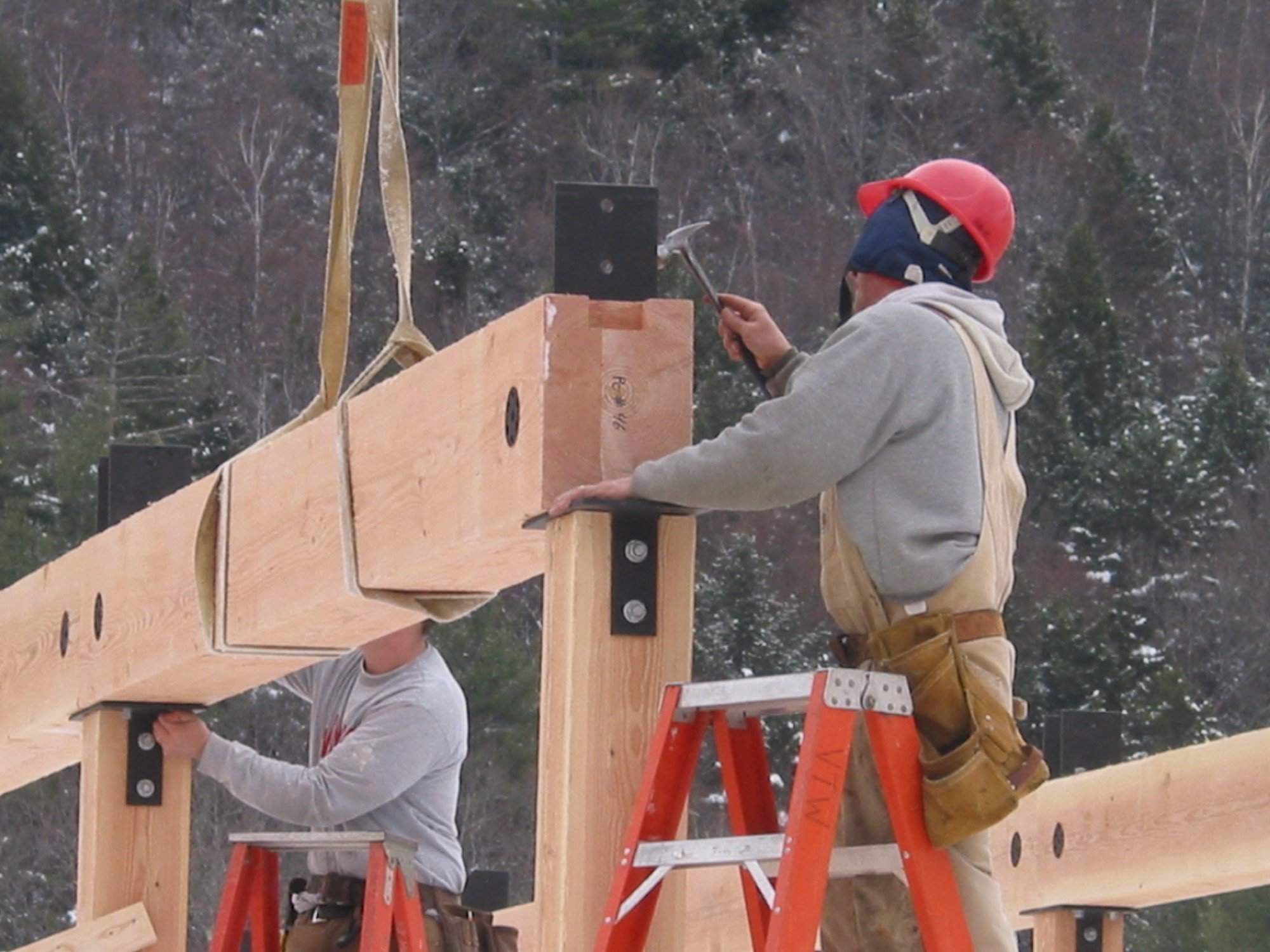

interested in a beamed structure as a door awning.
About 10′ wide, 10 pitch roof, about 5′ deep.
One beam at the building.
One beam at center
One beam on end
Hi Nick, thanks for stopping by our blog! Please give the office a call to talk about your timber awning 802-886-1917.
IS THERE A COST SAVINGS TO BUILD A POST & BEAM HOME VERSUS A TIMBER FRAME HOME
Post and beam home are usually a bit more simple, and therefore less expensive.
I spoke with a rep there a few months back..interested in car-park/pergola to support solar array. Has to support 4 lbs/ft2, with a footprint of 24ft wide x 16ft deep; I would guess 9 posts for post and beam construct. Any chance of a rough estimate, assuming a foundation 1)in place or 2)not in place.
Hi Robert,
I’m going to have someone from our sales department reach out to you.
Thanks,
Caitlin
Thanks for your reply..I’m going forward with plans for a solar pergola..It will be 24′ wide x 16′ deep, with 9 posts. Since I know the load capability will need to be 4lb/sq.ft, can I expect the posts to be 6″ or 8″..?. The posts will sit on (round) concrete pilings, and I need to know the diameter of such piling, hence my question about the dimensions of the post…thanks.
Sandy,
We have an old barn circa 1840s, referred to as a swing beam barn, with a 11″ X 16″ x 32′ hand hewn swing beam We are turning the barn in to a wedding barn facility and are going to remove the beam. It will be about 30′ long after we cut the tenons off of it. Is there a market for a beam like that?
Hi Alan, yes, there is absolutely a market for that beam. Where are you located? I have a couple ideas in mind.
We also have an old barn south of rochester, ny. We are looking to dismantle the barn and would like to know who to contact for reclamation of beams and/or wood, thanks.
Tom
Hi Tom,
The local company we had been sending people to for this type of service is no longer in business. And currently, I don’t know of any other company that I can recommend. There’s definitely a market for reclaimed wood, so I would conduct a google search for reclaimed wood sellers in your local area.
Thanks,
Caitlin
Like to get a catalog sent to me.
Ken Kelly
Hello Ken, we are happy to send you some information. I’ve removed your address from the comment field and sent it in to Sue at the office. Thanks for stopping by our blog!
I’m looking for a supplier other than Simpson Strong Tie for heavy timber steel connectors. Can you share a link that I can go to?
Thanks
What stain/finish do you use to keep a natural wood look to your homes?
How much would it cost to build a whole barn?
We are looking into constructing a really nice post and beam wedding barn on our property. We have a B & B and this would compliment our current business. I am very interested in your catalog and procedure of work performed.
Hello John, thanks for stopping by! We are happy to talk with you, please call the office 802-886-1917 and ask to speak with Sue or Derek. They can get the conversation started.
Hi Sandy, I spoke with Derek three days ago. We had a nice conversation about our project and your company. I am waiting (not so patiently) as I am excited to see what he will send to my email. I am like a kid I a candy store wanting to see all that is available. Kind Regards, John
Hi the stickman(Larry)in the ozarks. Starting a tlmberframe underground or burm style 3000sq.ft. home. I may use dovetail joints for longer beems ,any comments?
I need a partner to help me build a post and beam
house on my property on a creek in central idaho.
I have a lot of timber and a sawmill. Need some ideas.
I have done some timber framing in the past, and would like to build a barn in this manner. Would you be interested in trading work for trees/timber/
Joe
It is amazing to see how wood is used in homes and buildings. Being able to build things like this is amazing to me and it does so much to add style, value, and security to a home. I’ll have to remember this when I start building my home and make sure that I use the right wood to do the framework.
I am trying to learn all that I can about construction, so I appreciated this post. I too have often confused timber framing verses post and beam construction. It makes sense that the main difference is just the type of joinery that is used. Thanks for sharing this!
Very cool blog !!
Can I please have a catalog
Bob
Thank you Bob, and yes, we are happy to send you our brochure. (I’ve removed your address from this comment). Look for it soon and if you have any questions, call the office and ask to speak with Sue. 802-886-1917. Thanks again!
I really like this blog. Can you please send me your brochure?
Thanks.
Hey Oscar, thank you! If you email your address to [email protected] we’ll be happy to send a brochure your way
I’m interested in working with an architect and an Amish builder (in my area) to design and construct a timber frame home. Will your design team work with these folks on design and construction? Also, does your catalog/brochure include information not on your website? If so, please send me a copy. Thanks!
THANKS FOR THIS INFORMATION
Thanks for the very interesting differences
planning a timber frame pool house.
small, 8*12.
would love info.
Give us a call or shoot us an e-mail: [email protected]
Need info and brochures on post and steel construction. Going to build a cabin n west TN. I will b retiring soon and moving back to a small community where I am originally from. HW Young
153 Shady Oaks Dr
Perry FL 32348
I have a 90 year old building,an old train station.l am renovating it and would like to put in a 20ft by 50ft post and beam loft,with steal connectors.Any ideas or information you can send me?
We are trying to decipher a document from the 1790s. It reads …. ‘shall not exceed a building of 38 feet long and 24 feet wide of 10 1/2 feet Post.’
Can you explain what the term ‘of 10 1/2 feet post’ means?
Thank you!
Well, we can’t be certain, but I would guess that it would mean the post length, i.e. the wall height of the building. So, the wall height of the building would be 10 1/2 feet.
Hope that helps!
Thanks,
Caitlin
We had been working with a timber frame company on the prelimiary design of a timber frame cabin but high snow load requirements are forcing us to abandon that concept.
Can post and beam construction provide more support for less cost?
thank you
Jeff
Hi, I own a building that used to be the feed mill in my town, 40 x 70 with a basement , first floor and attic with gambrel roof.
the beams in the basement are 8 x 8 solid wood with a span of 12 ft. between posts… floor joists on first floor are 2 x 10, 16 inches on center. I want to remove 1 post and replace 2 of the 8 x 8 beams with a 8 inch steel I beam 24ft long. can you give me any capacity info on what the wood beams presently there might be so I can size steel beam accordingly.
Hi Ray,
Thanks for your question. However, without knowing more information and seeing the beams in person we wouldn’t be able to answer your question. We suggest speaking with a local engineer.
Thanks!
Caitlin
Love your barns! Found your site through BarnToolBox.com and fell in love with your barns! Wish I could afford one of these 🙂
Timber frame homes are typically much more expensive than post and beam. Precision cut and fitting of the joints is very labor-intensive and the primary reason for the cost increase.
Wah! I never heard of this before, thanks for introducing us to them.
Thanks for sharing this blog! kmroofingandcontracting.com
One of the best timber framing article I’ve read!
Glad to check this awesome site.
I commend how it is made! This is impressive. The design, the structure, the durability of the materials are 100%. I hope everyone in the same industry does the same thing.
The materials used here looks like it can withstand the test of time. The traditional look design never fails to amaze me.
I have been watching a lot of carpentry videos even before the pandemic and I would say this is one of a very vital information to consider, most especially when doing renovations.
Timber frame homes are often significantly more expensive than post and beam homes. Precision cutting and fitting of the joints is extremely labor-intensive, which is the primary cause of the cost increase.
Timber framing and post and beam construction are two different methods for building structures out of wood. Timber framing is an ancient technique that has been used for centuries, while post and beam construction was developed more recently.
How recent would you say post and beam construction was developed?