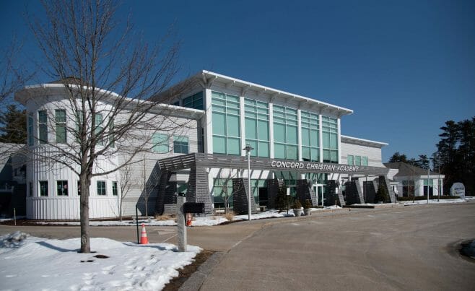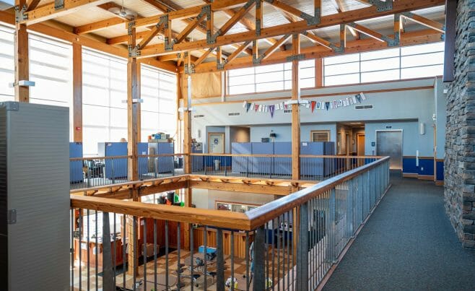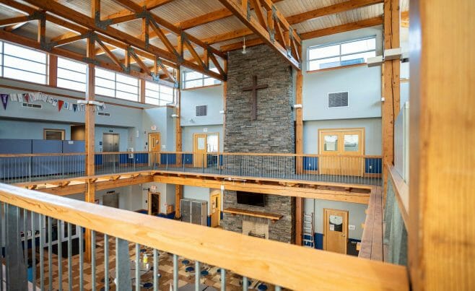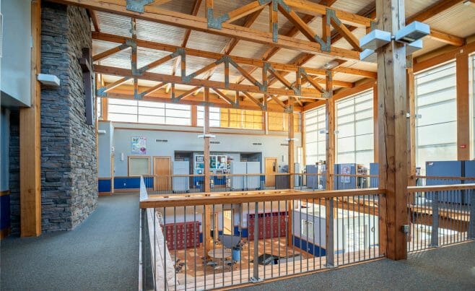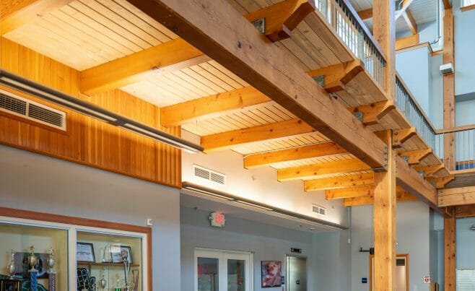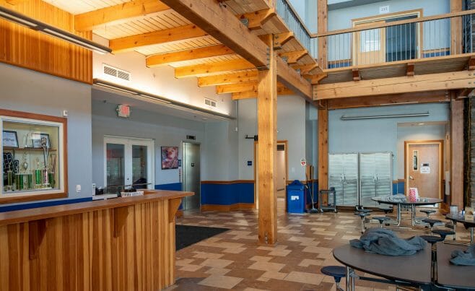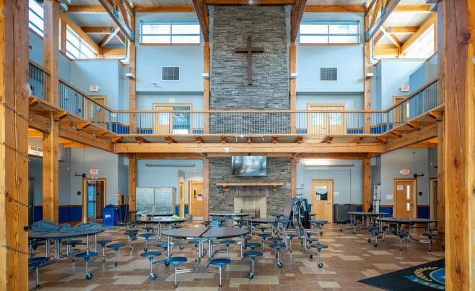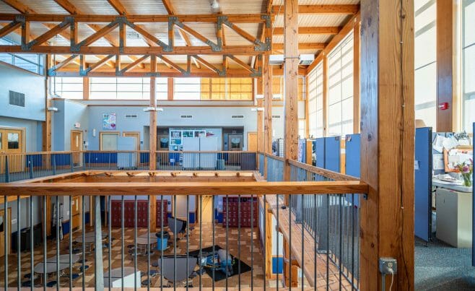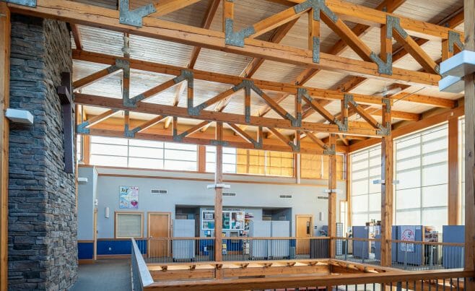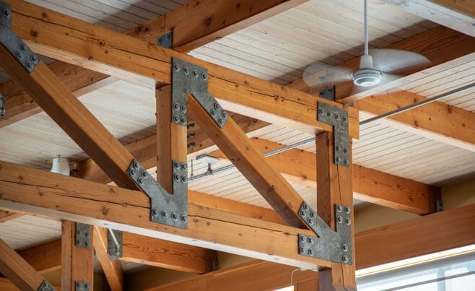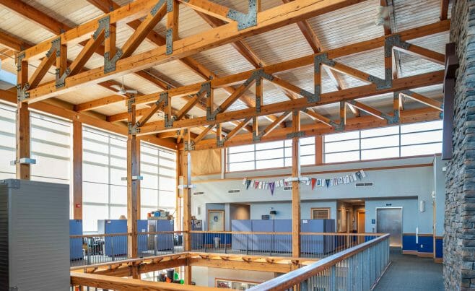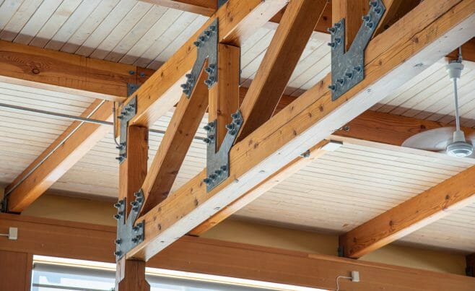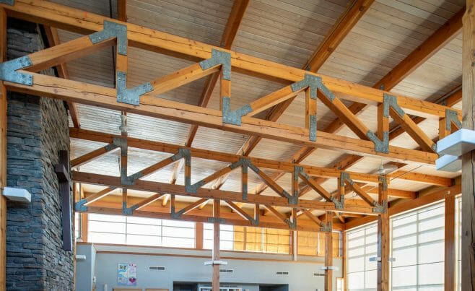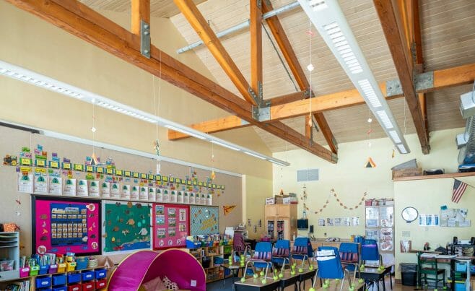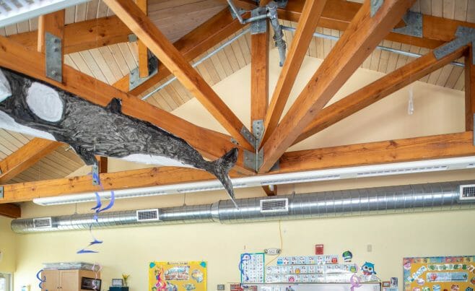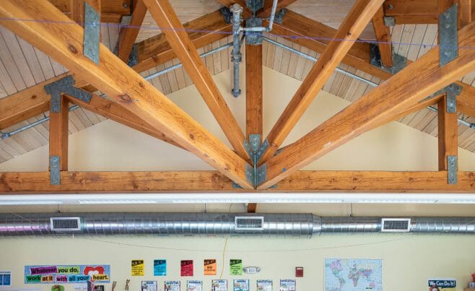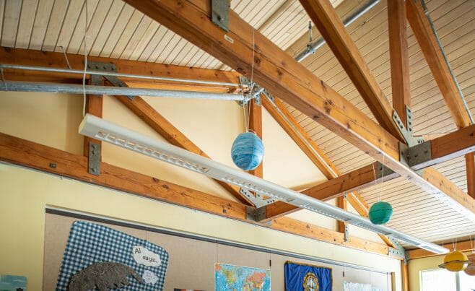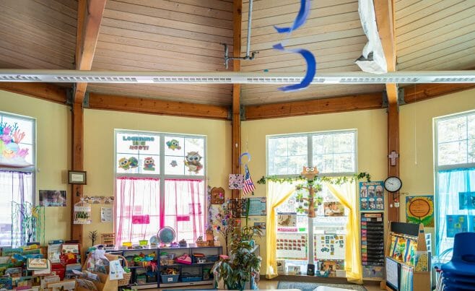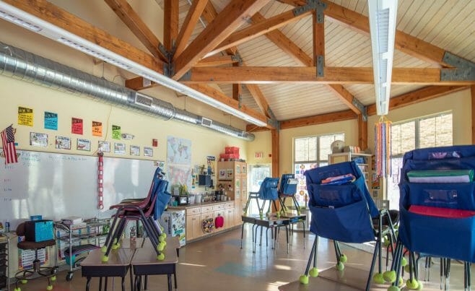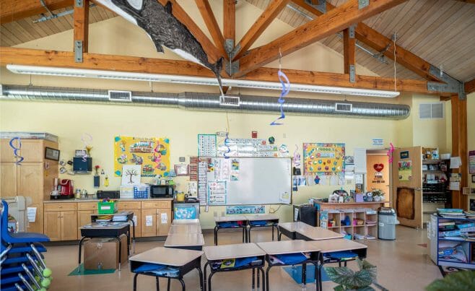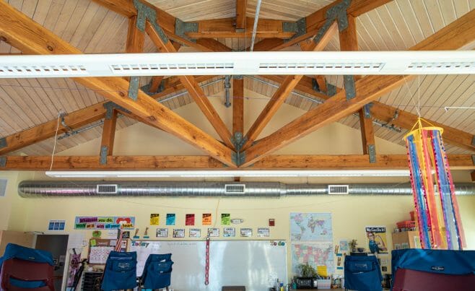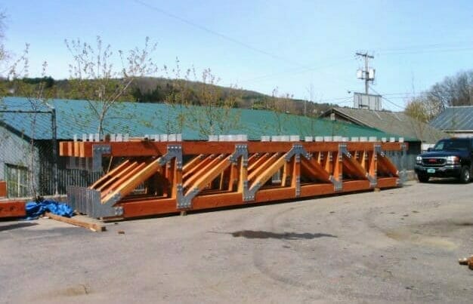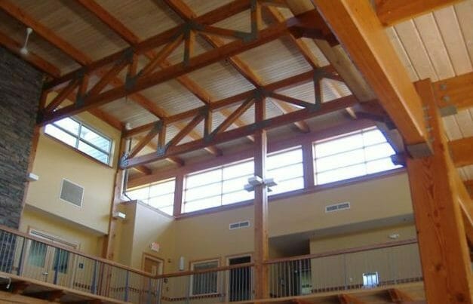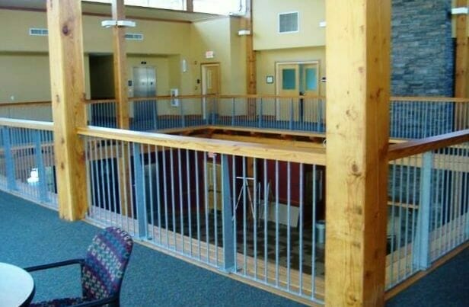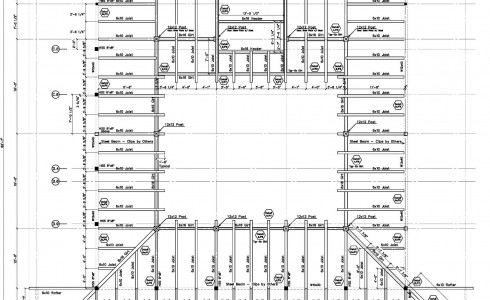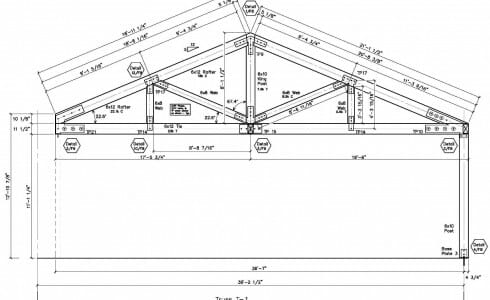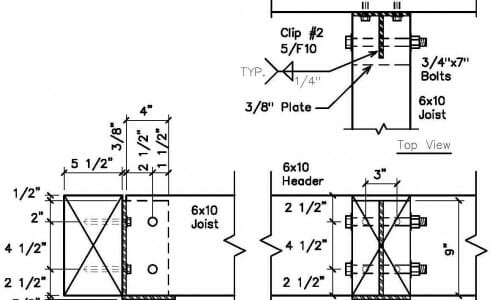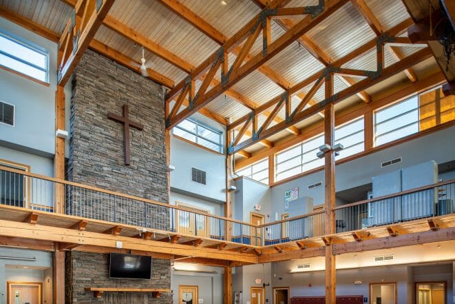
Vermont Timber Works constructed a frame for the Centennial Senior Center in Concord, NH. The building is now the Concord Christian Academy. The project features douglas fir timbers with steel joinery. We worked with Hutter Construction and SW&C Engineering on this project.
The Girder Truss used in this design is a classic structural truss that you more commonly see in metal than in wood. While the girder truss is practical and industrial, in this building it feels beautiful and modern and raises the ceiling to give the building ample space for large windows to let in tons of light.
All of our frames are handcrafted to meet exact project requirements, and we enjoy working with our clients to make sure the details – from design to finish – are just right.
If you like this timber frame or have timber work questions, we invite you to get in contact or ask an expert!
Have a Question?EXPLORE THE SCHOOL
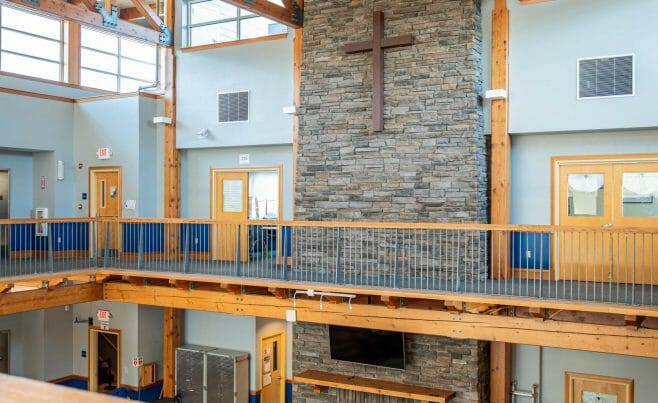
The interior of the Concord Christian Academy, featuring the cathedral ceiling and tall stone fireplace.
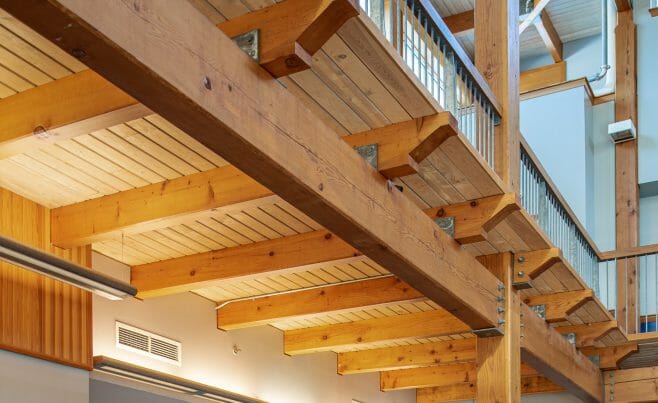
On the first floor of the Concord Christian Academy, there's an overhang that features timber beams with custom scrolls.
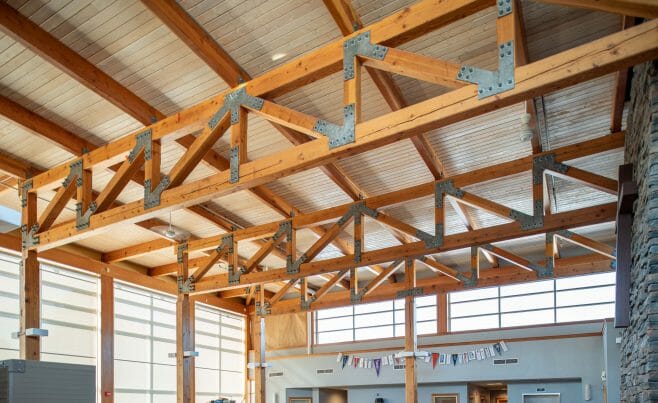
Girder trusses with steel plates that support the elevated ceiling in the Concord Christian Academy.
