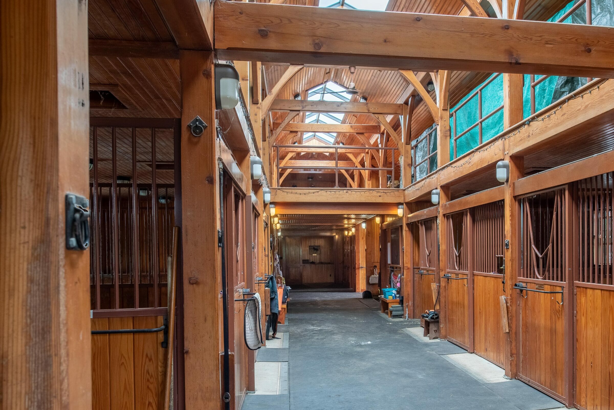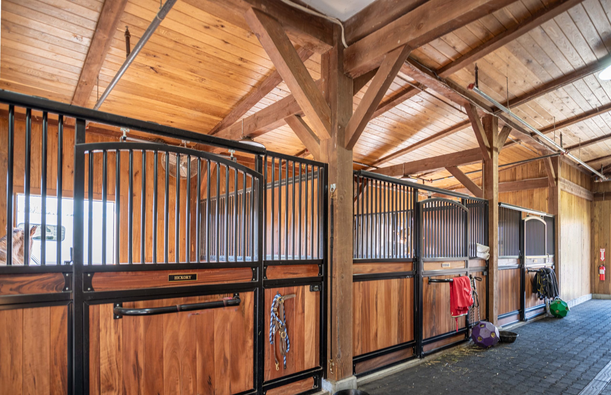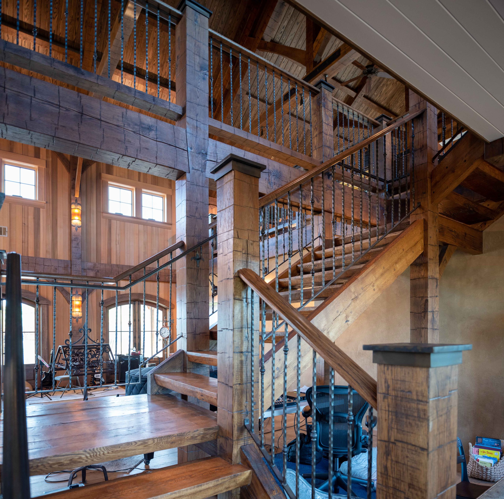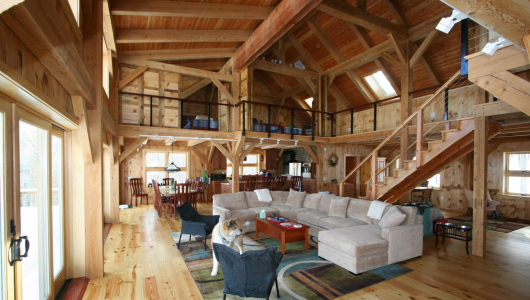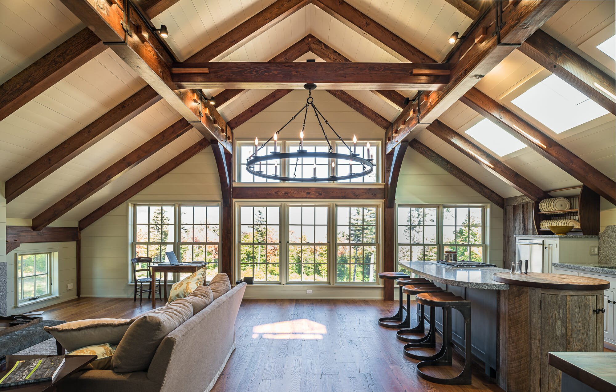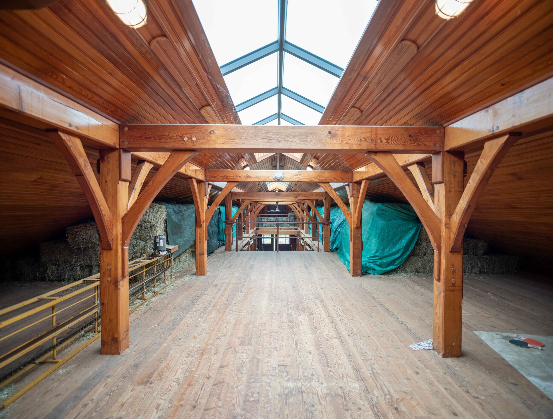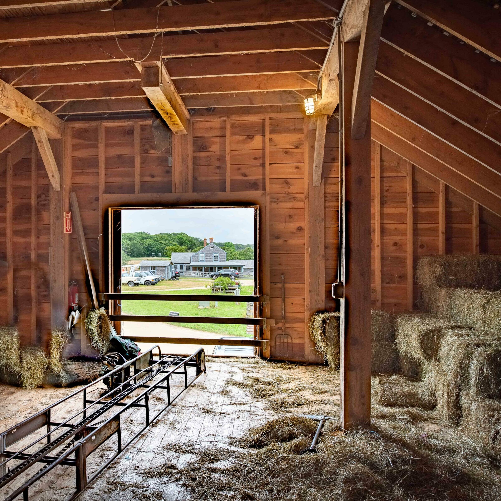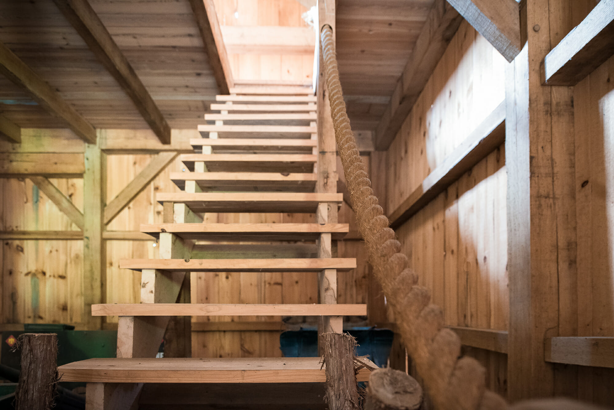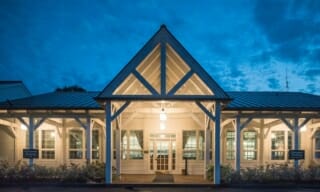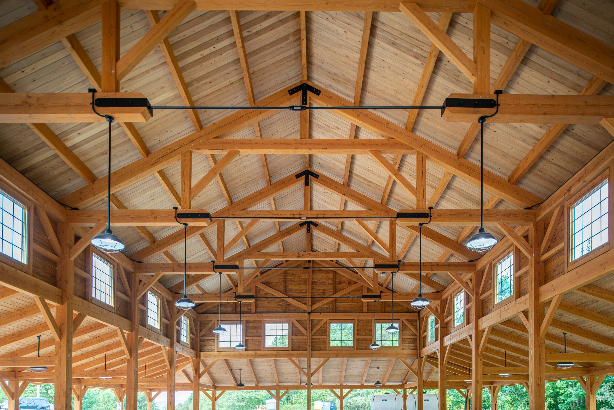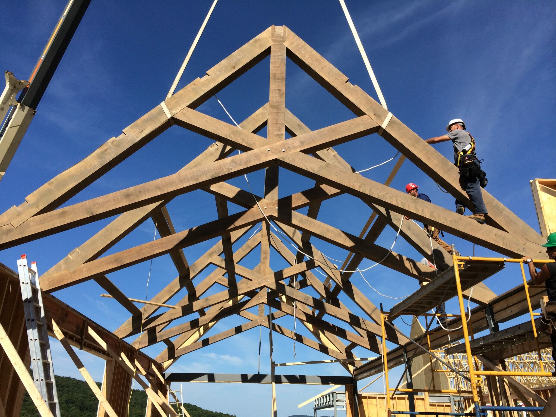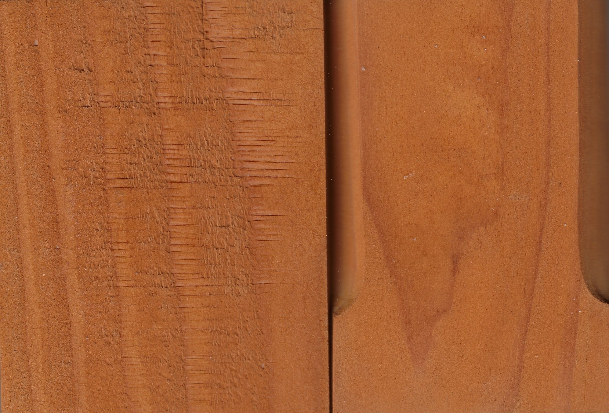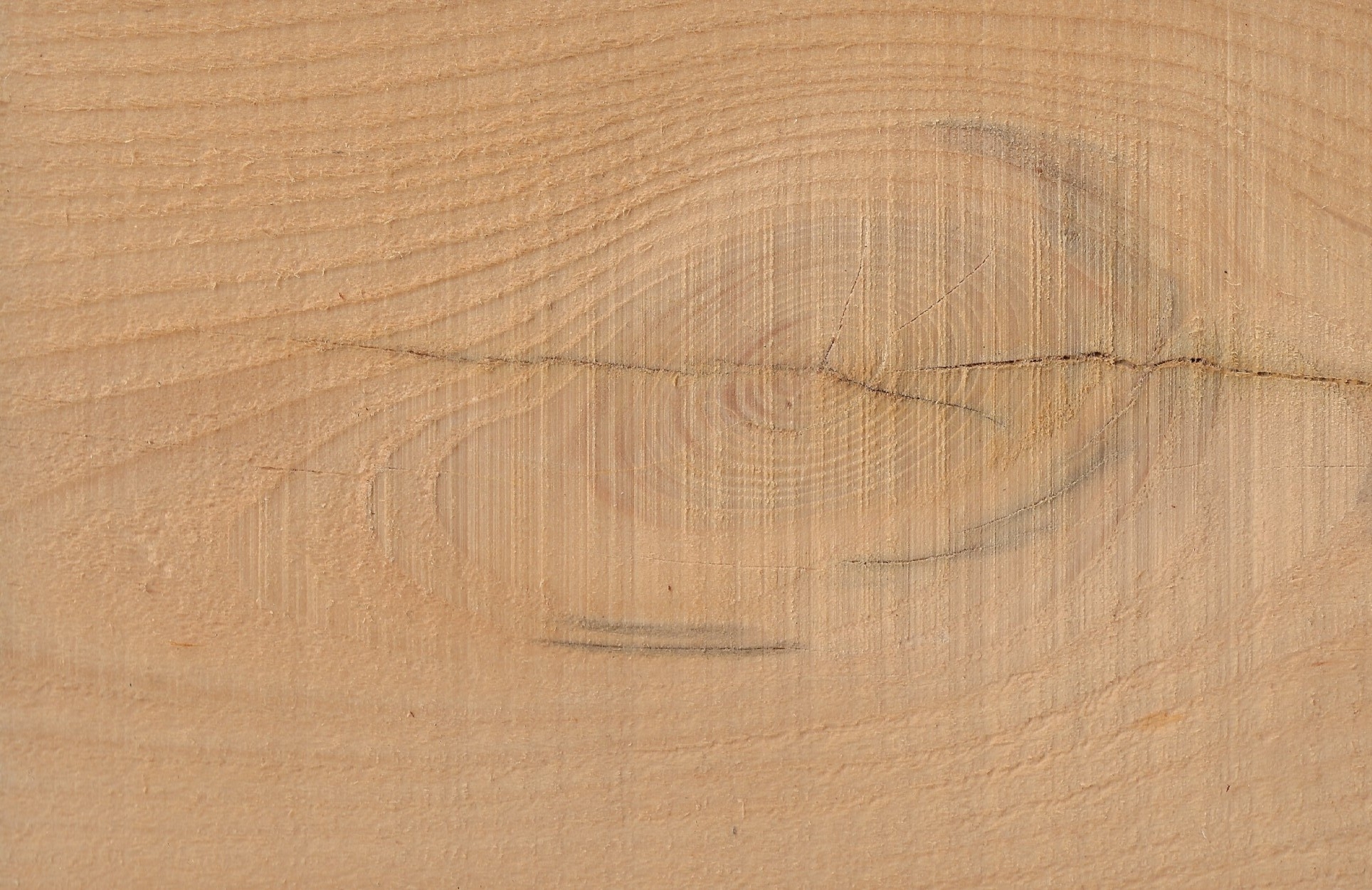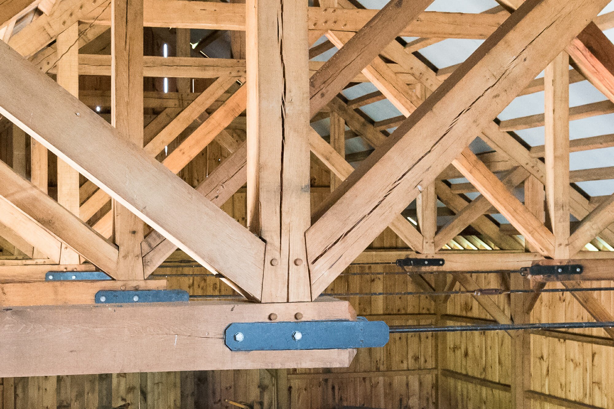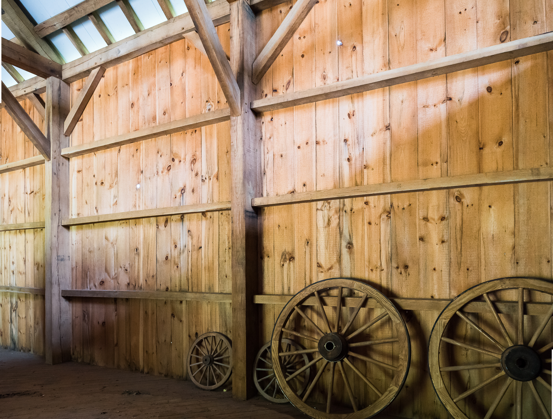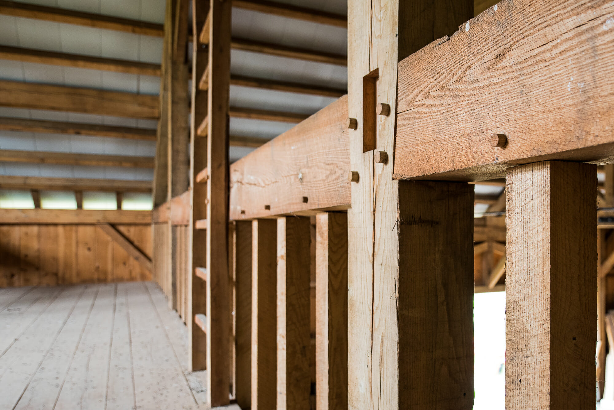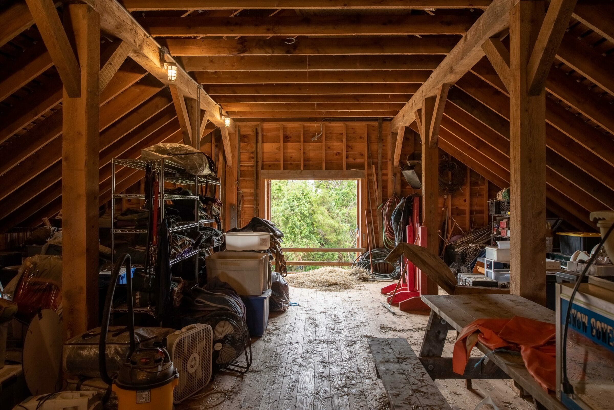Where Can I Buy Wood Beams for My Barn?
Vermont Timber Works sells prefabricated wood and timber beams, post and beam frames and timber frames for for barns, houses, porte cocheres and pavilions for delivery nationwide and internationally. VTW has shipped beams all over the United States, Alaska, Canada and the Caribbean.
I Want to Live In a Timber Frame. Can a Timber Frame Barn be a Home Too?
Yes! Many of the barn projects that we do are actually for people to live in (our clients like to call them barns and often they look like barns from the outside). We also build post and beam party barns, car barns and wedding barns.
How Big is a Wedding Barn?
A timber framed wedding barn can be any size depending on the number of guests. A nice place to start is 40′-0″ wide by 84′-0″ long. One section of 40′-0″ wide by 60′-0″ long can be open to the rafters with great places for seating, lighting and decorations while the remaining forty by twenty four foot area can be two floors, with a kitchen and bathrooms on the first floor and dressing areas and a loft over looking the main floor. A grand staircase from the loft to the main floor makes a perfect entrance for the bride.
How are Barn Homes Insulated?
There a several ways to insulate a post & beam barn. A popular way is with SIPs (Structural Insulated Panels). SIPs are super insulating and super efficient. The outside layers of a SIP are made from OSB (Oriented Strand Board) and the inside is super insulating foam. SIPs come in panels that are four feet wide by up to twenty feet long. They are screwed directly to the beams and very quickly form the walls and roof of the barn. Windows and doors can be cut into SIPs anywhere. The foam is cored out at the edge of the window or door opening and filled with conventional wood framing. The windows and doors are then screwed to SIPs. The disadvantage of SIPs is the cost. They are very expensive. Eventually the savings in labor energy costs will help to offset the expense.
Another option is to conventionally frame 2x walls and roof and attach them to the post and beam frame by either infilling the 2x framing between the posts and beams or by building the wall outside of the frame making a shell around the building. The 2x framing is then insulated with rock wool or fiberglass insulation. The advantage of using conventional 2x framing to form the walls and roof and insulate a timber frame is the lower cost compared to SIPs, particularly when there are a lot of window and door openings. Another advantage is the ease of running electrical wiring and mechanical chases in 2x framing. Wiring in a post and beam barn that is enclosed with SIPs requires chases pre-formed in the SIPs, or using boxed baseboards and cornices.
A third option to insulate a post and beam barn is to use SIPs on the roof where continuous foam insulation is the most effective, and conventionally frame the walls where many doors, windows and mechanical elements make SIPs too expensive.
What is a Typical Size for a Timber Frame Horse Barn?
Most horse stalls are 12′-0″ x 12′-0″ on center, so the size of the barn is based on those size grids. In cross section, a twelve foot stall – a twelve food aisle – and a twelve foot stall – for a thirty six foot wide building is very common. The length can then be any multiple of twelve feet. Besides the stalls, most horse barns have a wash stall, a feed room and a tack room which takes up three sections. So a four horse barn could be 36′-0″ x 48′-0″ . Vermont Timber Works has build horse barns that are 120′-0″ long, but there is no limit. A popular option is to add covered loafing sheds on one or two sides just outside for the stalls. The Carolina Horse Barn has that look.
What is the Floor of a Horse Barn Made of?
The floor of the center aisle is usually broom swept rough concrete or brick, sometimes with rubber mats for grip. The stall floors can be clay, or concrete with rubber stall mats. It is important that the posts sit on concrete or brick in a horse barn, above the level where water can sit an accumulate over time. Horse barns are notoriously wet from washing horses, filling water buckets and urine from the horses. The post bottoms need to be able to dry out in order to prevent rot in the timber columns.
Should There be a Curb Around the Outsides and Under the Posts in Post and Beam Horse Barn?
Yes! Hoses and water is plentiful in horse barns. Water is used for washing the horses, washing the floors and stalls and also for watering the horses. One of the unfortunate characteristics of wood is that it rots. Even treated wood rots eventually. Keeping wood dry makes it last, so we recommend having the posts raised up by about six inches or more. Read about rot in timber posts here.
Can I Store Hay Upstairs in a Hay Loft in a Timber Frame Barn?
Yes you can. But remember, hay is heavy. When the upstairs of a post and barn is to be used for hay, we design the hayloft floor to support 100 pounds per square foot. Using regular joists in not good enough, they need to be bigger and closer together. 6×10’s 32″ on center is pretty common. the decking needs to be able to support the weight too. We will design and engineer all the beams and decking accordingly. Osprey Horse Barn of a good example of a working post and beam horse barn with a hay loft.
How do I Choose a Timber Truss Type for My Post and Beam Barn?
Timber frames and Post and Beam Barns can use a variety of truss types. Follow the links to see different heavy timber truss types: A King Post Truss is the most economical, and it can be embellished with curved webs and braces. A Gambrel Roof System is a classic barn design reminiscent of old dairy barns. A Modified Hammer Beam Truss also looks great in a fancy barn. A Scissor Truss is a choice too. Scissor trusses have bottom chords that are sloped to give more height in the center of the barn. A Traditional Post and Beam Barn is always a great choice too.
What Species of Wood is Good for Horse Barns?
Definitely not White Pine! White Pine is a versatile wood for small post and beam barns, but horses eat it (crib on it) like candy. Hemlock and Douglas Fir are our woods of choice for barns. Hemlock is a wood local to the north east and is strong and rot resistant. Douglas Fir is is even stronger and can span long distances and finishes beautifully for fancy barns. Wood Species and Finishes.
Can Oak Timber be Used in an Equipment Barn?
Yes. Oak is a great wood for timber framing equipment barns. It is strong, hard and durable and many people love the look of oak. It is prone to checking and twisting though, so you have to like that look. One sad thing about oak is that all the nice oak is being bought up to make whisky barrels, which is great for people who love their cocktails, but not so good for timber framers. Pennsylvania Equipment Barn.
Should My Indoor Riding Arena be Timber Framed Too?
Probably not. It can be if it is down south where the snow loads aren’t as great, but 60′-0 to 80′-0″ spans are prohibitively expensive to do in timber. Conventional trusses are steel frames are a more cost effective choice for riding arenas.
Can I fit a Large Tractor in a Post and Beam Equipment Barn?
Yes! Timber Framed and Post and Beam framed barns can be very tall and span long distances. We can easily design and manufacture Heavy Timber Trusses that span 40′-0″. We have spanned over sixty feet (although sixty foot trusses do get quite expensive). Side wall heights can be twenty feet tall or more, so we can build a barn that almost any tractor can fit in.
How is a Party Barn Different From Other Barns You Build?
Party Barns and Wedding Barns are not that different from other barns that we build from a structural stand point. They may have bigger rooms, longer spans and fewer posts to make room for dance floors and tables. Balconies and stairways are popular for the bride and bridal parties to enjoy, and they make a great entrance! Most party barns will be insulated against the elements and have larger doors and windows than equipment and horse barns. Bathrooms are a must too in a wedding barn. Texas Party Barn
I saw a Barn on your website I like. Can you design and build something similar for me?
Yes! It is incredibly helpful when clients come to us with ideas and inspiration for what they want their barn to look like, especially when it’s similar to something we’ve already built. We never build the exact barn twice, but we will happily customize your barn to meet your exact requirements.
Will you install the timber frame barn on my site?
Yes. We do installations all over the country and will be happy to give you a price to erecting the frame. Sometimes our schedule is too busy, but don’t worry, we can send an onsite consultant to help with raising your frame and free technical support is only a phone call away. Your local contractor will take it from there to install the decking, walls, roof, doors, windows, and finishes.
Will the Barn be Engineered for My Site's Wind, Snow, and Seismic Loads?
Yes. All of our timber frames and post and beam barns are engineered for a project’s particular site considering wind, snow and seismic loads. A barn that is located in Florida may need to resist hurricane winds, where as a barn built in Vermont will need to withstand heavy snow loads. In California, earthquakes will drive the structural engineering. Vermont Timber Works considers all of the structural forces and our shop drawings are stamped by an engineer licensed in the state where the project is located.
Can I Invite My Friends and Family to do the Barn Raising?
Absolutely, as long as you have a few friends that are carpenters. Raising a barn is not that difficult, but there is a learning curve and having a few skilled woodworkers around will make it possible and much more fun. We can also send an onsite consultant to help. You will need some tools: Click here to download a list of tools that we bring onsite to raise a timber frame.
If I Buy the Barn From You can I Put it Up Myself?
Yes! We can make sure the barn design is exactly what you imagined, we can fabricate the timber frame, ship it to you, and then you can erect yourself with technical assistance from our team. We include a price for an On-Site Consultant to travel to your building site for a few days to help you get going. Some clients enjoy having an old fashioned barn raising with all of their friends helping.
How Much Does a Barn Cost?
Because every Barn we build is custom and unique, this is a difficult question to answer without knowing exactly what barn you have in mind. Things like size, wood species, location, etc will all determine the price of your barn. If you call and speak to a Sales Rep about a quote, it helps to have some of these details in mind so that we can accurately give you an estimate.
Why is the price Vermont Timber Works quoted for my Barn different than other companies?
It can be hard to compare two different companies that will consider a range of variables when determining the price of your Barn frame. It is important to remember that our frames are the real thing, using traditional timber frame joinery with mortises, tenons, and dovetails. Our interpretation of the Barn you have in mind might be different from our competitors due to the high quality of the timbers we use, that we fabricate everything from scratch with hand tools in our shop, and still practice the old artisan style of cutting each piece with precision without the use of high tech machinery. Our high quality speaks for itself and sets us apart from the others.
How Long will it take to get my Barn Built? What's the Time Frame?
It will take a few weeks to customize and approve the design, assemble the quote, and order the materials. After that, you can expect your barn to be delivered in 10-14 weeks from the time we receive approved shop drawings back from you.
Will you Build the Entire Barn from Start to Finish?
Vermont Timber Works will work through the design and engineering of the barn, we will fabricate and deliver/erect the Timber Frame. You will need to hire a contractor or builder to complete the Barn by adding siding, windows, doors, roofing, etc. We are happy to work with the local contractor to provide technical assistance.
Can I just buy Steel Brackets/Plates/Tie Rods I see on your Barns?
We don’t keep any steel plates/brackets/tie rods on hand or “in stock.” And unfortunately, due to our workload, we don’t have the capacity to provide any custom steel fabrication unless we will also be fabricating your Barn as well. If you’re only looking for steel work, contacting a local steel fabricator near you would be a good place to start.
I Have An Old Barn I'm Going to Tear Down. Will you buy the wood from me?
We only order wood for barns that we are fabricating as we need it. If you have barn wood to sell you might try contacting reclaimed wood suppliers or wood dealers directly.
I'd Like to Use Wood I already Have For my Barn. Is this possible?
It is possible, and it is fun to use the timber from your land in your barn. Some things to consider would be the current condition of the wood. If it’s still in tree form you’ll need to have someone cut down those trees, and then send the wood to a lumber mill. If it’s already milled, you’ll have to consider its condition and the size of the timbers you have. Once it’s been milled, you would ship it to us and we would fabricate the timbers into your Barn frame. Often there is extra labor and shipping on your end, so it is not always less expensive to use your own wood, but it does make a great story.
Can you design a Barn with Living Quarters?
Yes! This is a common request and we are happy to accommodate to ensure that your barn meets your exact specifications. Sometimes the living quarters are upstairs or attached as an addition to the barn. Sometimes we use barn style frames for houses. Just let us know what you like, and we will custom design a frame that fits your needs.
Can you build a Pole Barn?
We can build a pole barn, but we don’t often have a call for them. Pole barns are simple and rustic, often built without a foundation. They use treated poles that are sunk into the ground for support. See our Pole Barn page for more details.
Does Vermont Timber works Fabricate Post and Beam Barns?
Yes. Because there is so much crossover in styles and design between Timber Frame and Post and Beam Barns that the words are often used as synonyms. Post and beam barns tend to use more simple joinery than timber frame barns, but there is a lot of overlap. We can easily accommodate this type of design in your Barn.
Are there any Barns or Barn Designs You keep in Stock?
Every Barn we design and build at Vermont Timber Works is custom designed for our individual clients and what they have envisioned. While we don’t use stock plans, we do modify the plans for barns that we have done in the past for new clients. We are happy to design you exactly what you have in mind using past designs as inspiration.
I have an old barn that is in need of repairs/restoration. Is that something VTW can help with?
You will need to contact an engineer or a contractor to asses what timber members need to be replaced. Once that is known, VTW can fabricate those pieces and ship it to your location and then your builder or contractor can install the new timbers.
