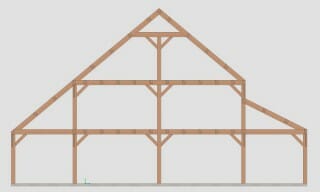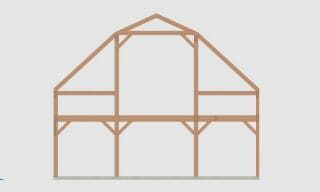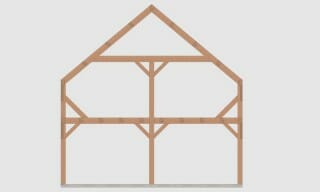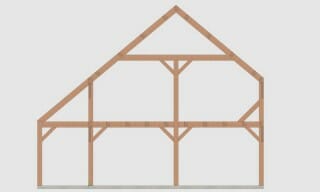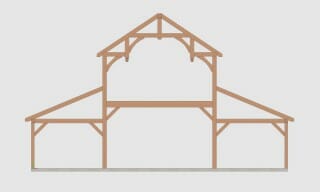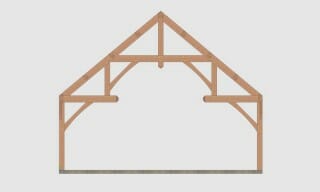What Timber Framing Styles are Available?
Timber frame or “post and beam” structures can styled in many ways, such as a saltbox, farm house, fancy barn, two-story colonial or a hammer beam cape. The style depends first on the owners preference, then on whether the building is a home, barn, church, public structure or business, along with the nature of its intended use. We start with a basic “bent” (a timber frame, which is the cross section of a building) with other structural components added in order to make specific forms. The possibilities are extensive, although simple forms are the most economical.
The center of the farm house frame is a classic bent. A full height shed is added to one side to make the main frame a saltbox, and another shed is added to the other side and the farm house style is created.
The Raised Cape is the most basic framing style. It’s a classic bent with a full first floor and a knee wall on the second floor. The raised cape is an elegant and economical design.
The Fancy Barn is a beautiful frame style that allows for many custom, decorative accents. The interiors of these frames have high ceilings that allow for elegant great rooms.
The Hammer Beam frame style has an open design with handsome decorative details.
A “Bent” is the basic building block of a post and beam home. It is made of structural beams that form a cross section through the building.
To the left is a picture of a typical Wall & Roof System. One of the most important parts of the wall and roof system is venting the roof. To get a deeper understanding of what wall & roof systems are, and why they are important, click the link below.
Designing Your Frame
There is a wide range of possibilities when it comes to the overall footprint, exterior profile and interior complexity of a timber frame building. Bents can be made bigger or smaller and roof pitches raised or lowered, altering the height and girth of a structure. Shed and gable dormers, fancy curved braces, finials, hips or valleys can be added to add detailing, character and references to a particular historical genre. Because we are a custom shop, we work closely with our clients in order to meet individual aesthetic styles and practical needs, coming up with frame designs that are unique, interesting, beautiful and perfectly suited to each owner.
Take a look at the broad range of framing styles on this page and give our friendly customer service team a call. We are here to help you design the ideal timber frame for you, with competitive pricing, a collaborative process and attention to every detail throughout. And once your specific design has been created, you will be able to review a 3D, rotating computer generated model prior to fabrication in order to see exactly how your timber frame building will look, including the location of all posts, beams and braces.
Call us at (802)886-1917 or contact us online today and let’s talk about your project!
