Posts tagged with high end residential
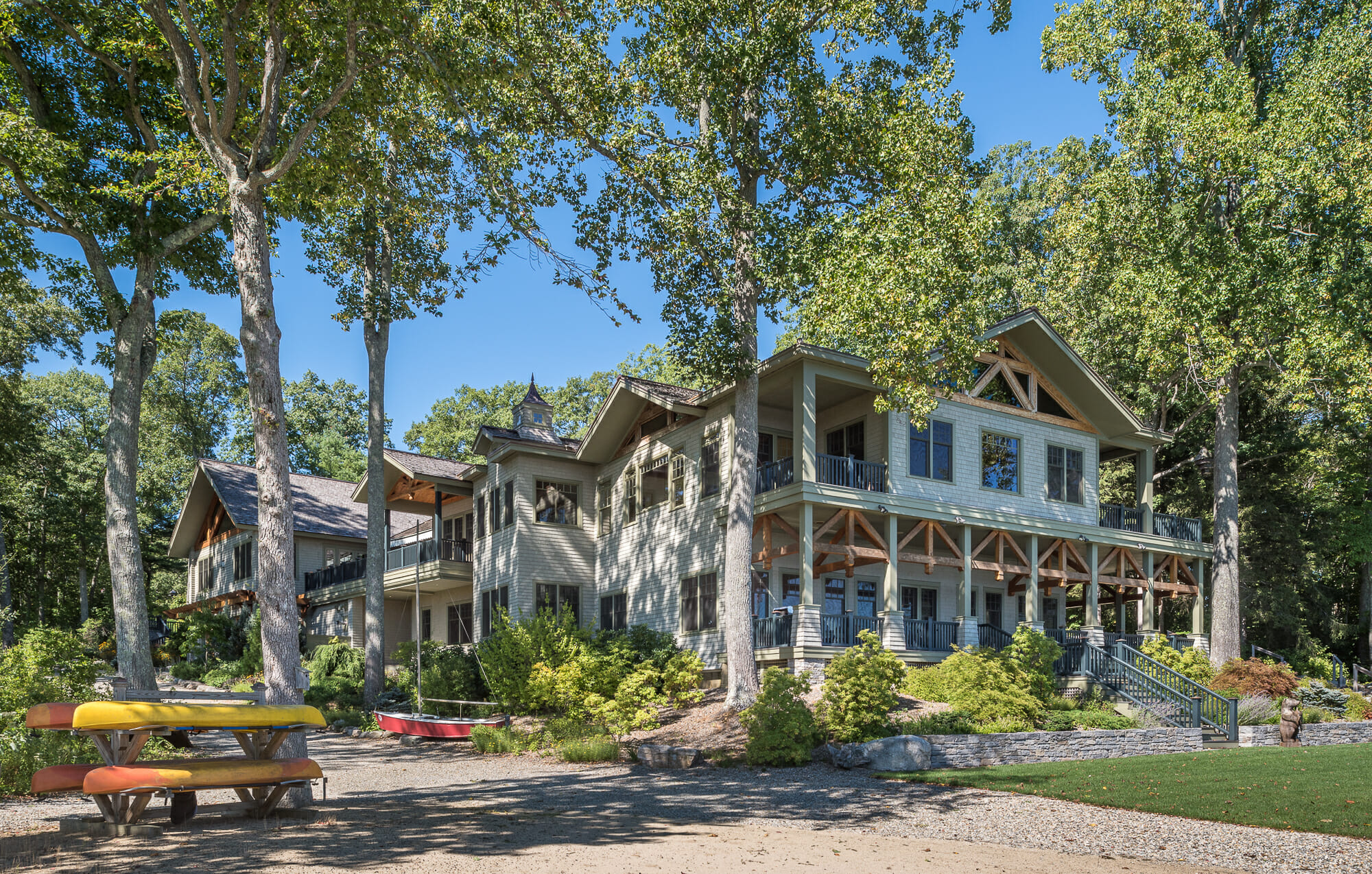
Custom Timber Frame Design: Pool House
Every Vermont Timber Works frame is custom. That means, as the client, you get to plan the shape of your frame, and decide on the wood species, the timber texture, the joinery style, and the truss design. Some of the design decisions are more complex than others and Derek and […]
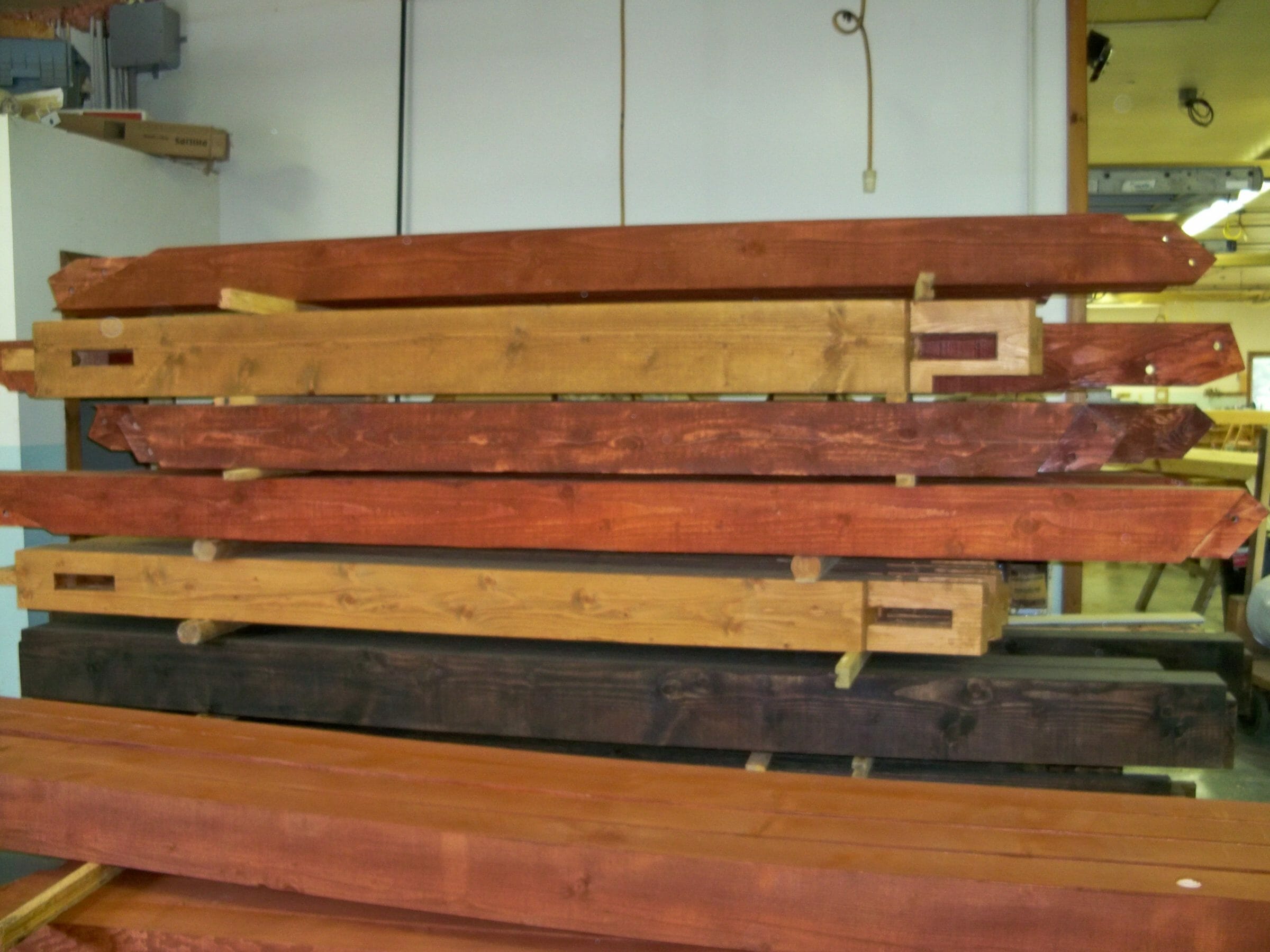
Custom Timber Frame Design: Louisiana Home
Every Vermont Timber Works frame is custom. That means, as the client, you get to plan the shape of your frame, and decide on the wood species, the timber texture, the joinery style, and the truss design. Some of the design decisions are more complex than others and Derek and […]
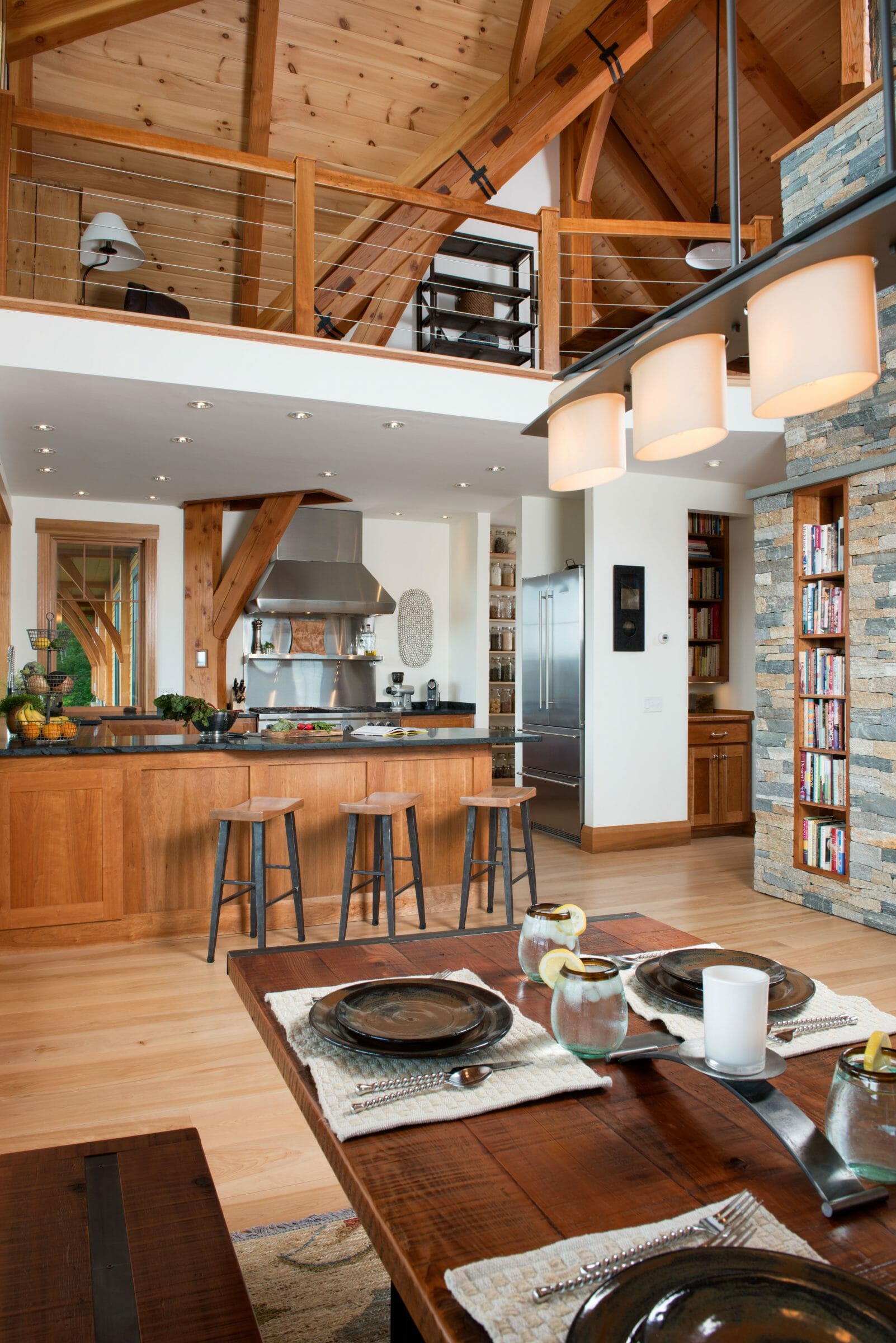
Timbers and Stonework
This post covers different ways stone can be incorporated into a timber frame design. First, imagine a fabulous stonework foundation facade that is also incorporated into the post base design. Can you picture it? Viola! The masonry stonework doesn’t actually support the timber posts, but the design makes it look like […]
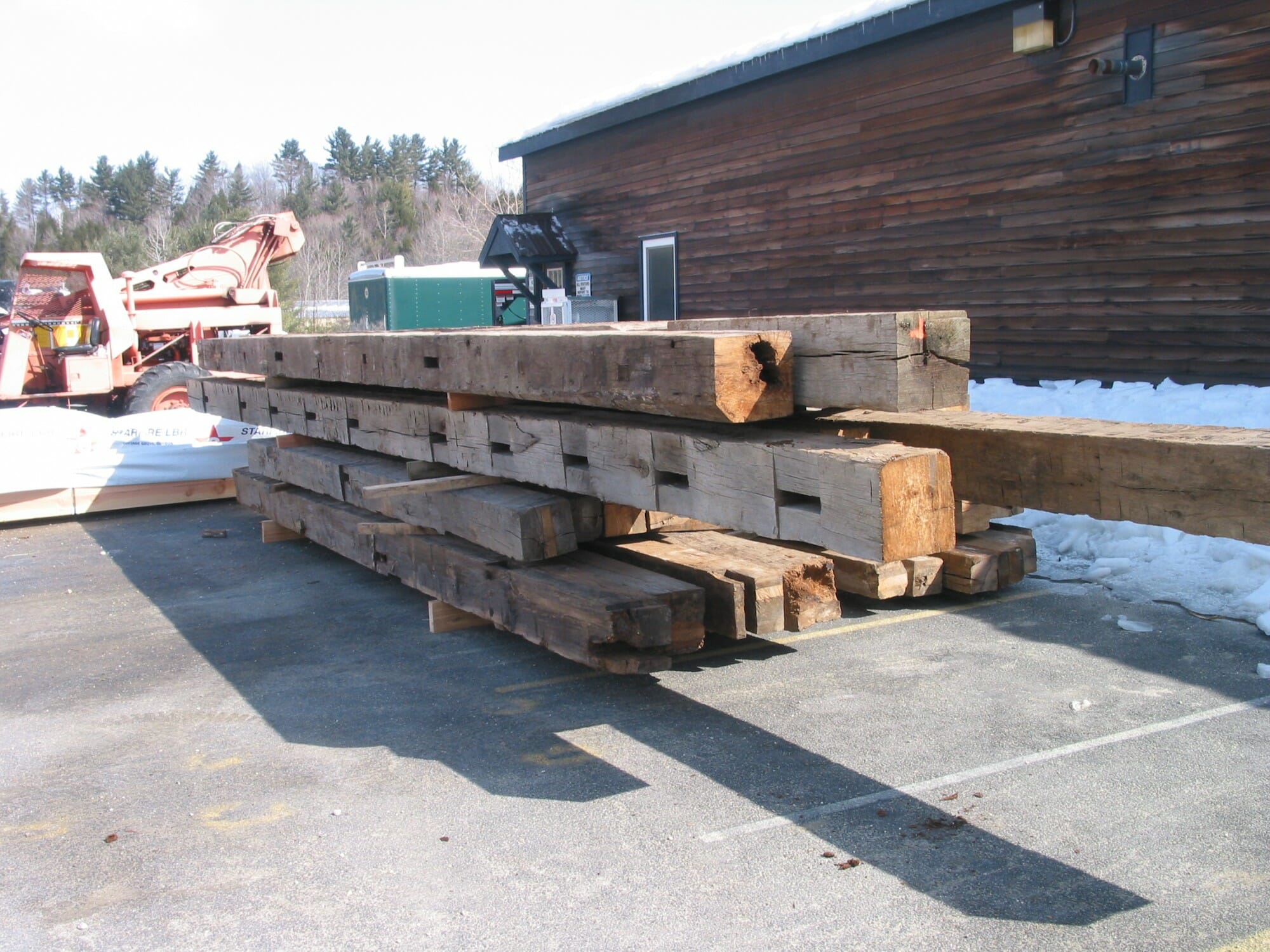
Timber Frame Project Start to Finish: Reclaimed Oak Timbers
As we continue our journey through the timber frame process, we will touch on several different projects, designs, specifications and materials. This time we will be focusing on the essence of timber framing, the timber. There are so many different qualifications of the timbers we use, the species: Douglas Fir, […]
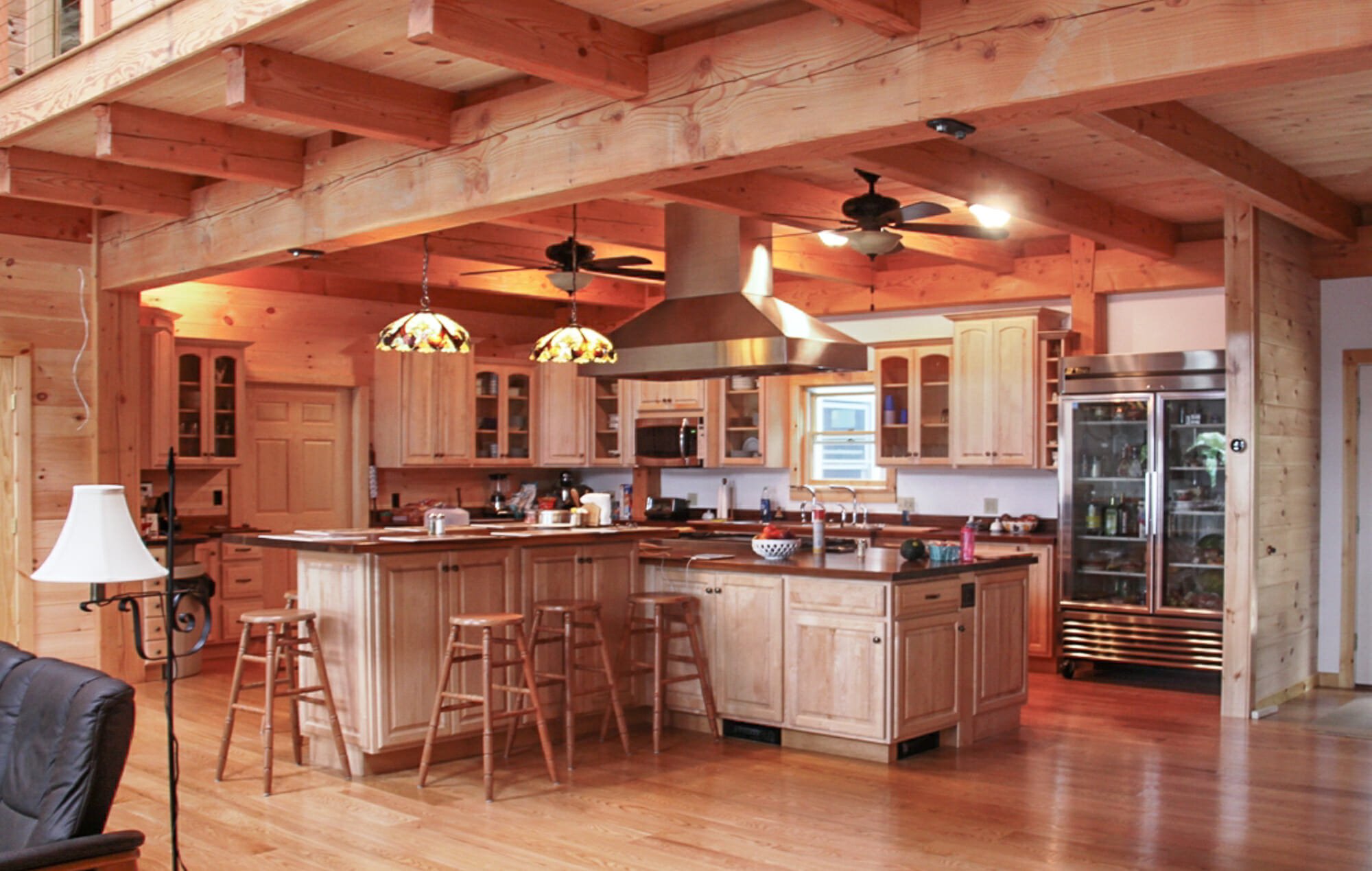
Lakeside Timber Framing
We recently erected a timber frame on a beautiful New Hampshire lake for a home completed by Dugas Builders, LLC of Brookfield, NH, the GC on the project. The shop drawings clearly show what we are going to build: Check out the cool roof complexity on this plan view: When […]
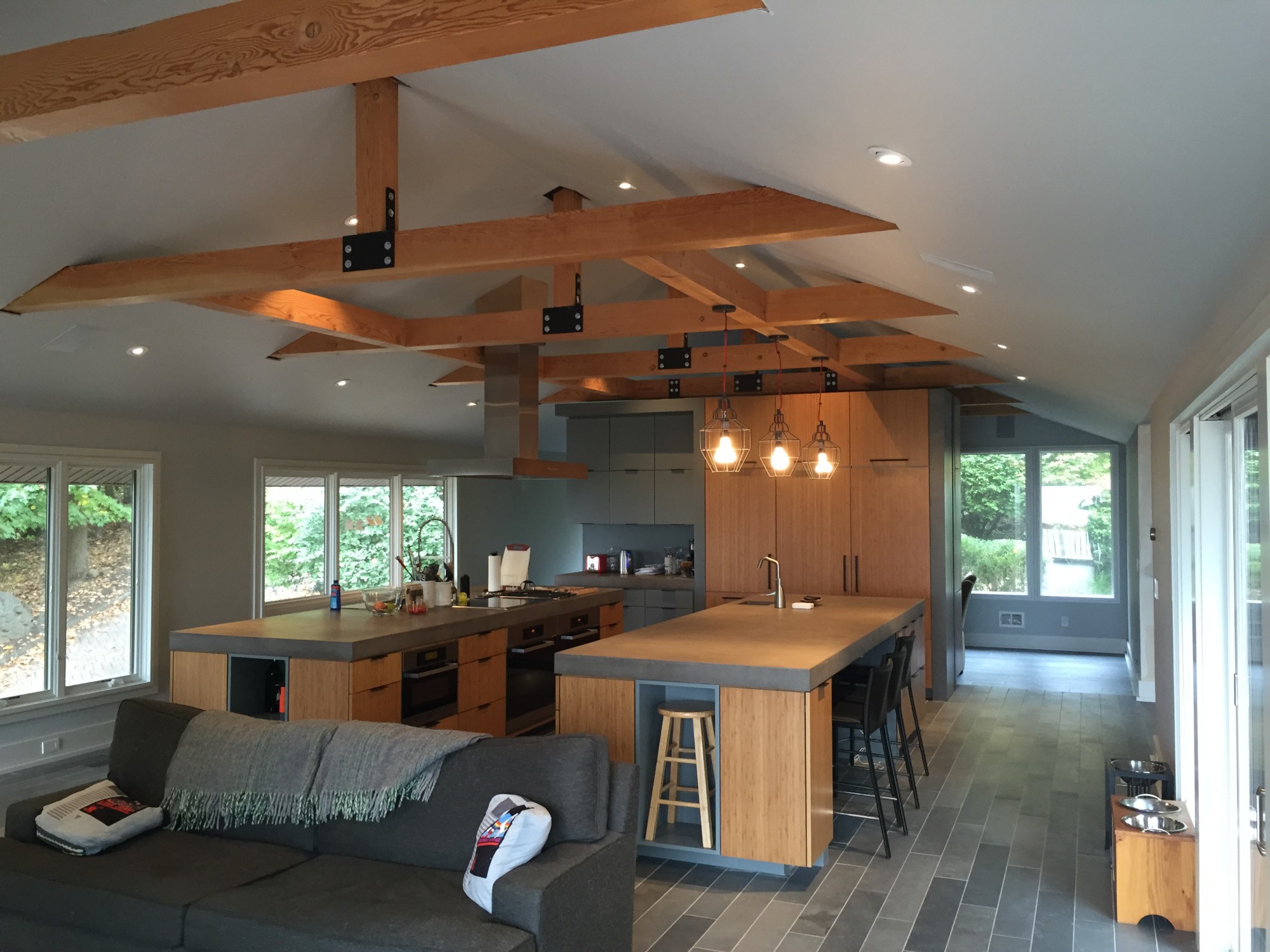
Modern Timber Kitchen
We recently shipped some Douglas fir beams to a client in NJ for his kitchen project. The timbers are a Select Structural grade and a Free of Heart Center (FOHC) cut, with the beautiful grain and natural strength inherent in Douglas fir. I love the clean lines and very modern […]
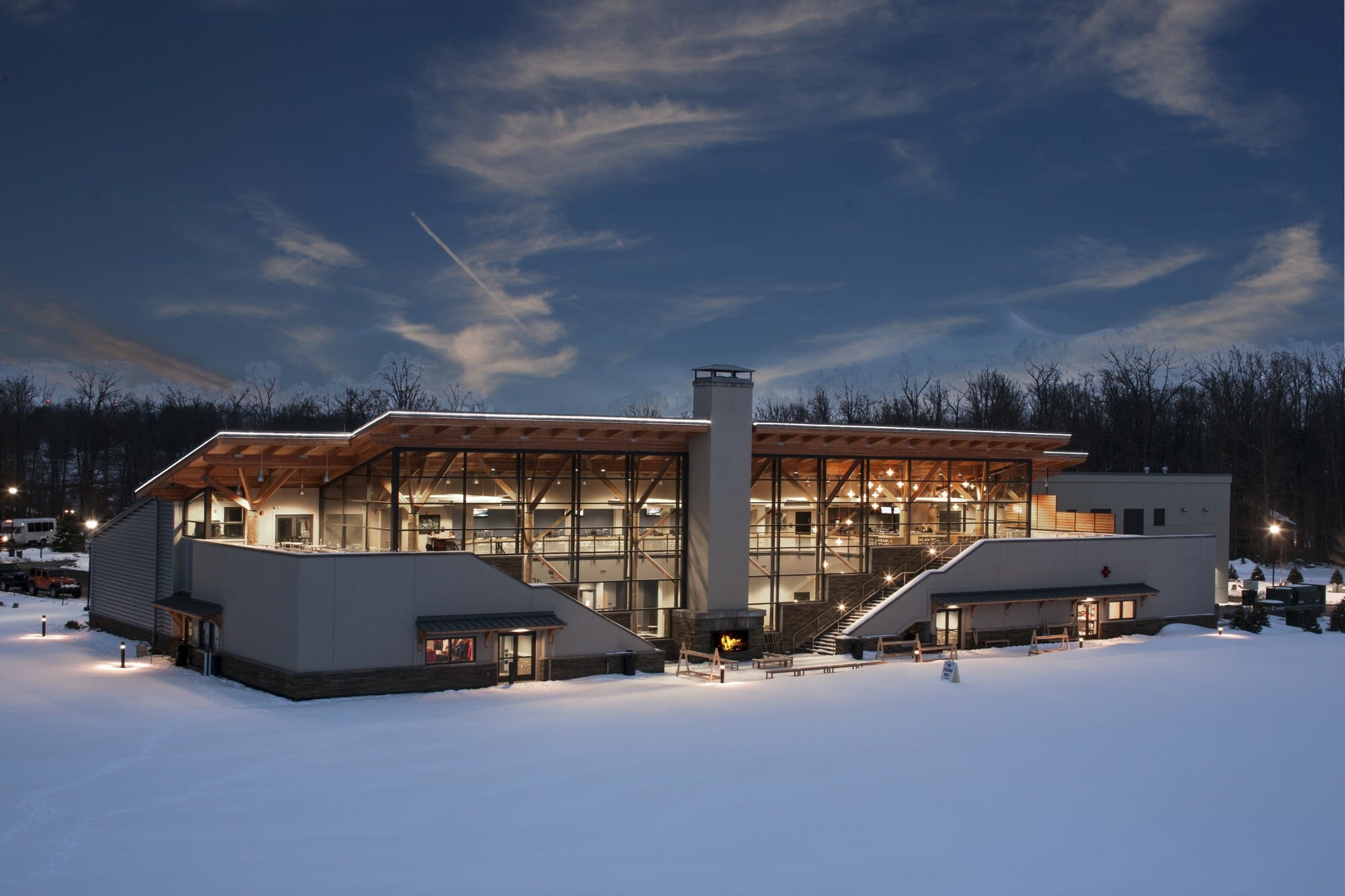
Design/Build vs. Technical/Complex Construction
Design/Build Construction Design it, build it, done! If it were only that easy. Actually, sometimes it is. Design / Build is a wonderful choice for construction, and at Vermont Timber Works, we excel at it. Let’s check out a residential, design/build timber frame! The Adirondack style home, pictured below, was […]
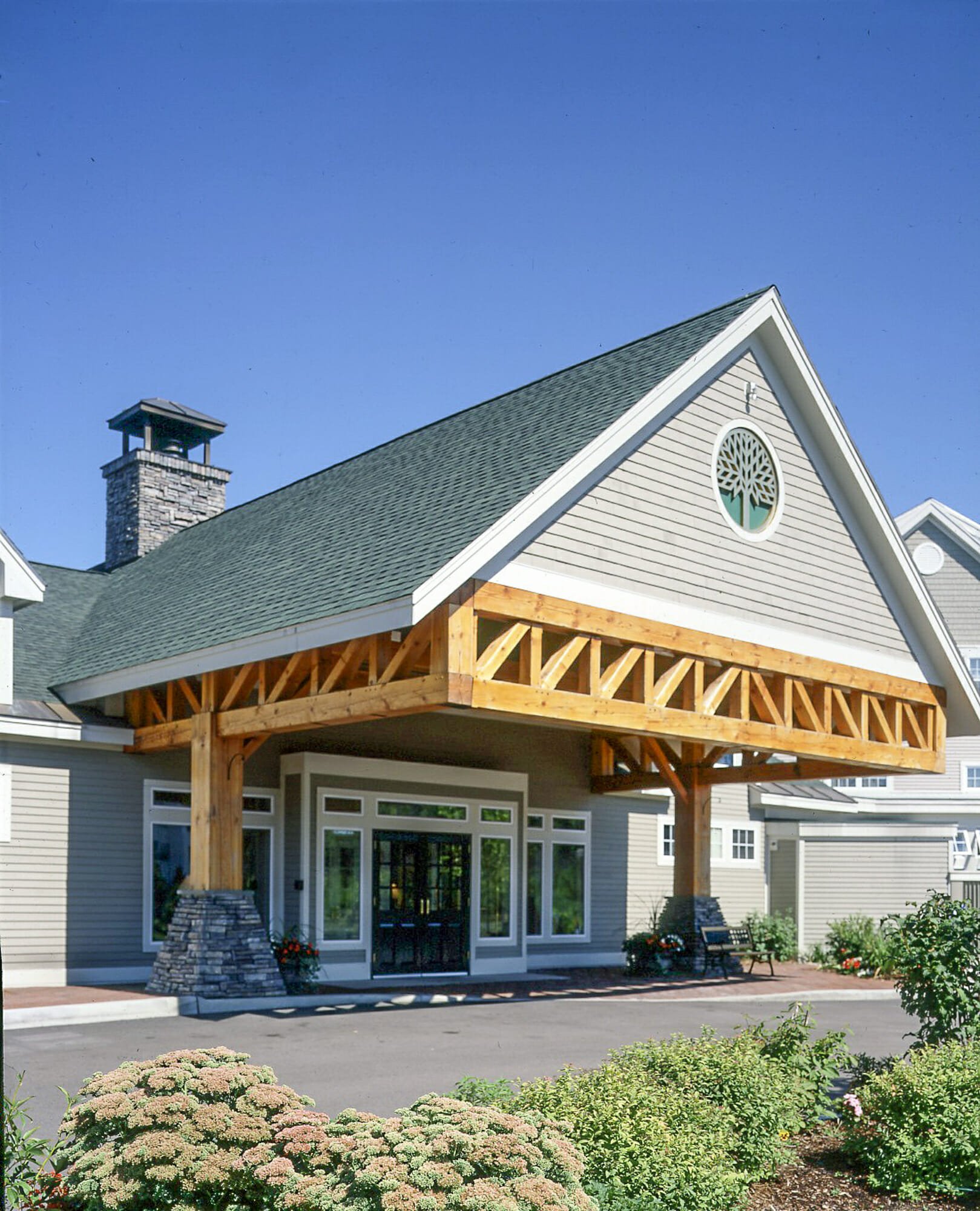
Girder Truss Applications
In this post we wanted to talk a little bit more about the Girder Truss, when it’s typically used and what it can be designed for. Girder Trusses have a long, straight design. Primarily, the role of a girder truss is to support other structural elements in the Timber frame, […]
