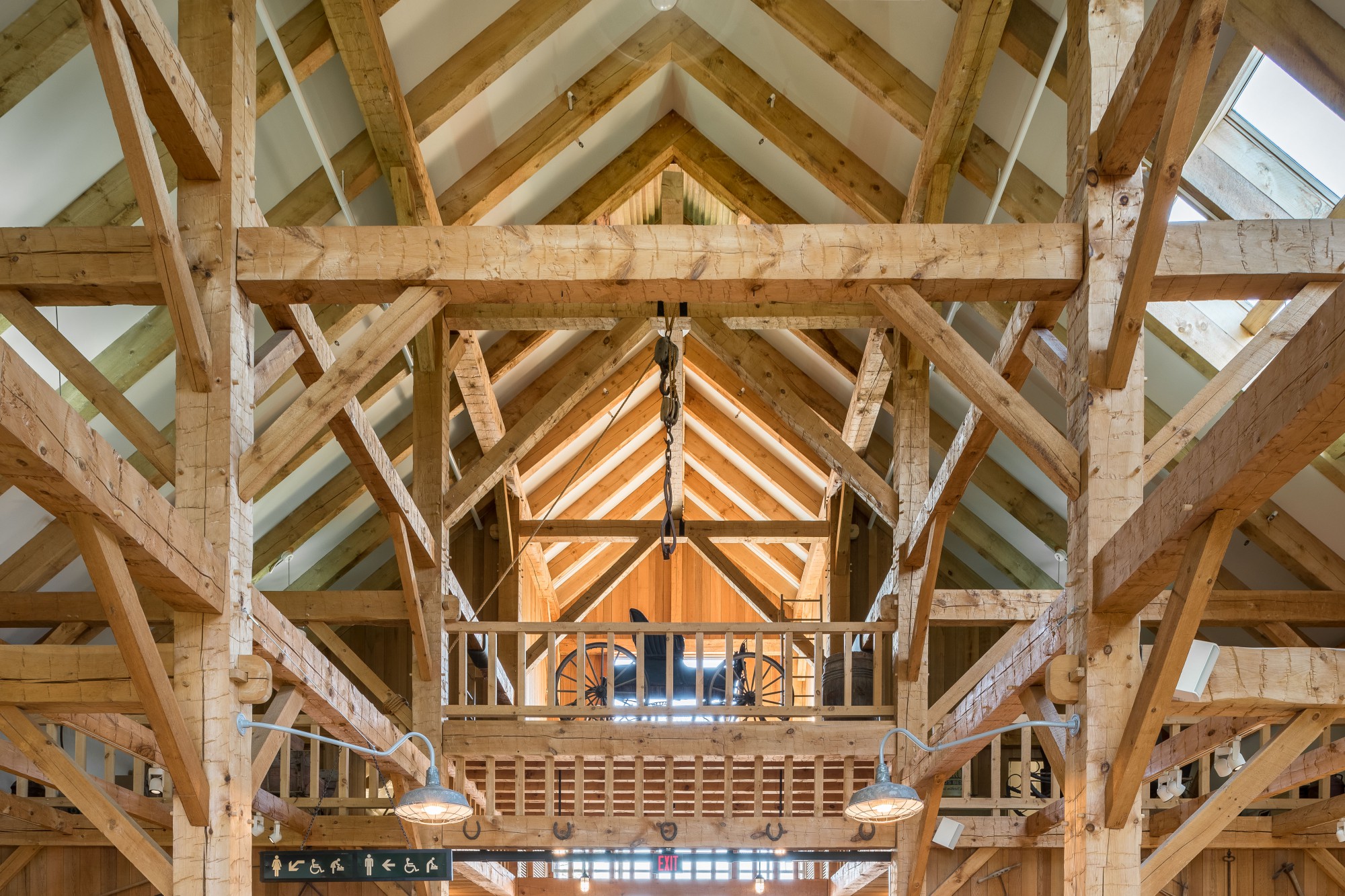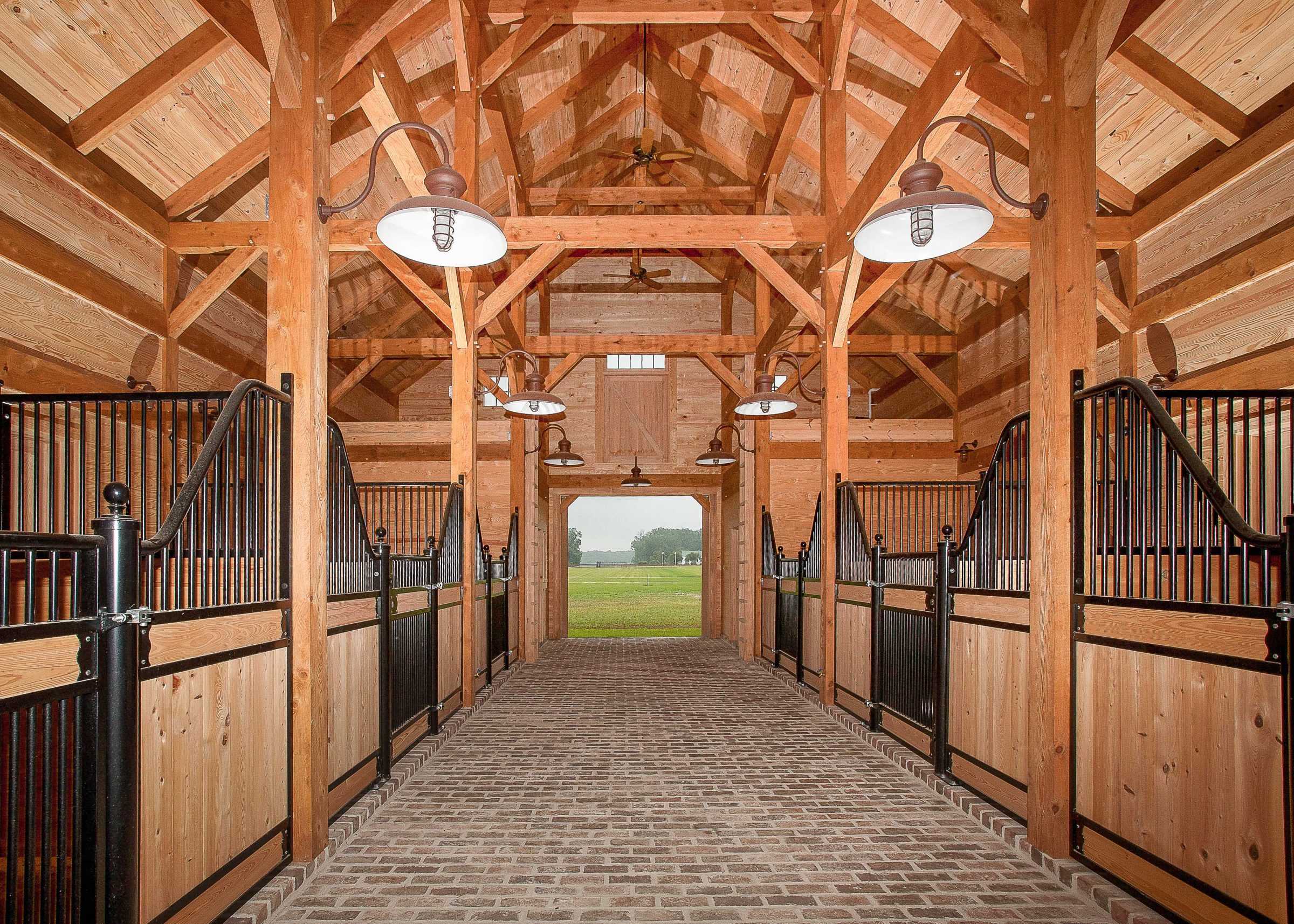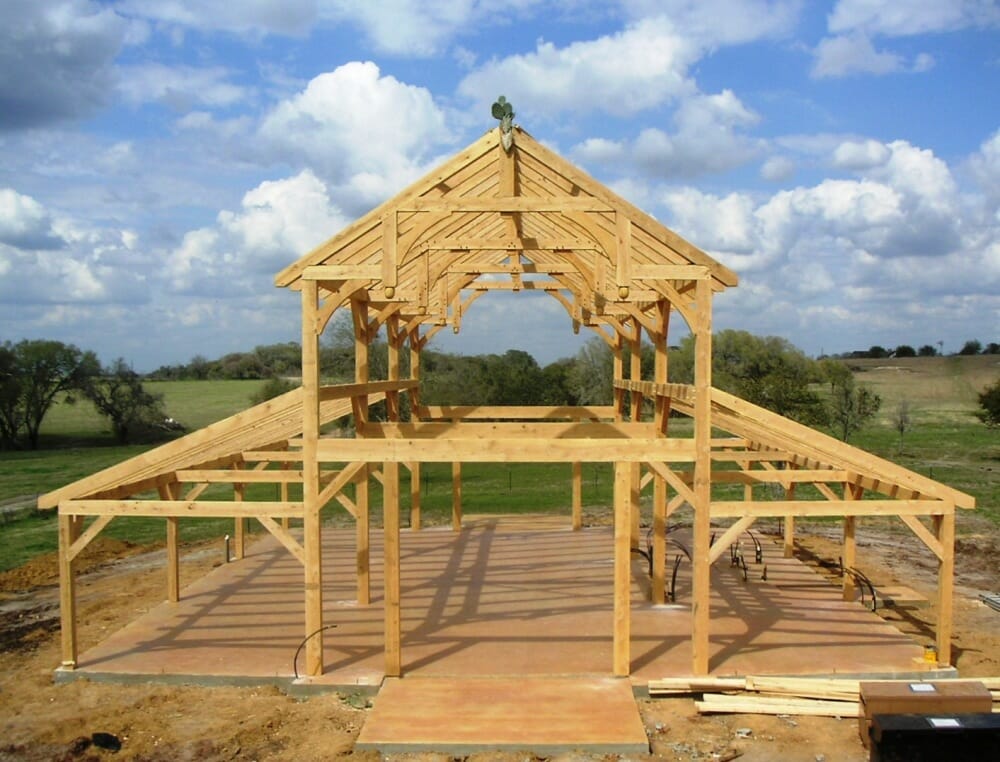Vermont Timber Works handcrafts the best Post and Beam Barns anywhere in the country. We build Hammer Beams, Gambrels, Horse Barns, Party Barns, Activity Barns and Equipment Barns.
Build a Post and Beam Barn You Love
Barns are unique, versatile, and often massive structures that can be designed in any number of ways for a broad range of uses. Timber is used to build horse barns, equipment barns, party barns, wedding barns, and even houses that look like barns. Since 1987, Vermont Timber Works has been the leader in Timber Frame barn design and construction all over the USA and Canada. Whether you’re interested in a Timber Frame Barn or a Post and Beam Barn VTW can build the best barn – customized for you.
Work
With a Custom Shop
Vermont Timber Works custom designs and builds timber frame barns for customers all around the country.
The Process of Designing and Building a Post and Beam Barn
The process of designing your timber frame barn is simple and collaborative. We start with your ideas taking variables like size, location, wind and snow loads into account. We will work with you from concept, to design, to installation. Tell us all about the ideal function and location of your barn and we will create a practical, beautiful custom timber frame that meets your specific tastes and practical needs.
Sometimes our clients just like to have a nice timber frame barn out back or by the swimming pool for entertainment. It is fun to have barn dances and barbecues in the big open spaces that timber frames offer. We often span 40 feet with heavy timber trusses for public buildings, which can be over 100 feet long. The same techniques can be used for private barns – a dance floor of 40×100’ is more than possible! In the Duker barn, the open area is 40×40 with a 20 foot post height. The owner put a basket ball hoop on one end for half court games with his buddies.
Large wooden barns are perfect for people who enjoy the old style hand hewn look of barn beams in their homes. We hand hew such frames the traditional way with an adz and a slick. Different stains and finishes can be applied to the hewn wood for an authentic aged look. If our clients have time, we put second growth hemlock timbers in our field and let them weather for a few months. The result is natural barn wood beams that we cut into a custom timber frame. The look of weathered beams is natural, because nature’s elements – sun, and rain – did the work. Like all our timber frames, almost any home design will work. We like to work with our client’s architects to get the perfect feel.
Horse barns have been built with timbers from the beginning of animal husbandry, which is why timber frame horse barns look so great today. They can be rough sawn and rustic or highly polished and fancy with iron railed stalls, like the one pictured here.
Vermont Timber Works builds all kinds of post & beam and timber framed barns. Barns come in a variety of different styles including the Gambrel, the Gable, and the Saltbox. Vermont Timber Works can easily replicate any of these styles or can design a variation of any classic style. We can design and engineer frames for simple storage barns to fancy horse barns with large usable haylofts. We can build our barns in a variety of wood species as well, keeping in mind that Hemlock is an excellent wood for horse barns, as the horses won’t crib on it as they do with Pine. Douglas Fir is a good choice for high-end barns. Learn more about barns on Wikipedia.
We want to design your custom post and beam barn to your exact specifications and that begins with your ideas for your project. Whether you need an equipment barn, a horse barn with large, usable haylofts or just a barn where you can throw parties and events, we will make your dream a reality.
There are many things to consider when designing a post and beam barn. Horse barns and stables often work on a 10×12 or 12×12 grid for stalls, tack rooms and wash stalls. Storing hay in the loft provides a challenge. Years ago, people would just put up summer beams and timber joists and throw as much hay up as they could. Today, the bales of hay are compacted tighter and are much heavier than in the past. Also, the building codes are much more stringent. So now we have to design for 100#/sq.ft. live loads when we are designing hay lofts. Intermediate posts are added next to the stall doors and the timber joists are increased in size to accommodate the loads.
After you have approved your shop drawings, a timber order is placed and raw beams are sent to us to cut and finish. We select each timber for location, orient it in the building, layout all the mortise and tenon joints and pass it along to our expert craftspeople to be cut. It is then cleaned, and finished on all sides with a stain color of your choice.
The beams are labeled with a production number, packaged and sent to the job site via tractor trailer. Trusses and bents are preassembled on the ground and made ready for a crane to lift them into place. Connectors and purlins are swung into position and made fast with wooden pegs and timber screws. The frame is plumbed and leveled. Finally, a tree is nailed to the highest point in celebration.
This page answers some of the most common questions we’re asked about Timber Frame Barns, Post and Beams Barns, and Pole Barns. If you have any questions about Barn design, shipping, time frame, cost, etc, please look at this page for more information. And if you still have a question, you can ask us directly on the Contact Us page.
Post and Beam Barn Portfolio
We know there are virtually countless reasons customers come to us wanting a barn. Some folks simply need storage for livestock, while others want to run a business from their barn or even create a barn they can live in. We have made post and beam frames for Equipment Barns, Party Barns, Wedding Barns and Horse Barns. We have seen it all in our years custom designing barns, and we will love to guide you through the process of selecting your barn.







