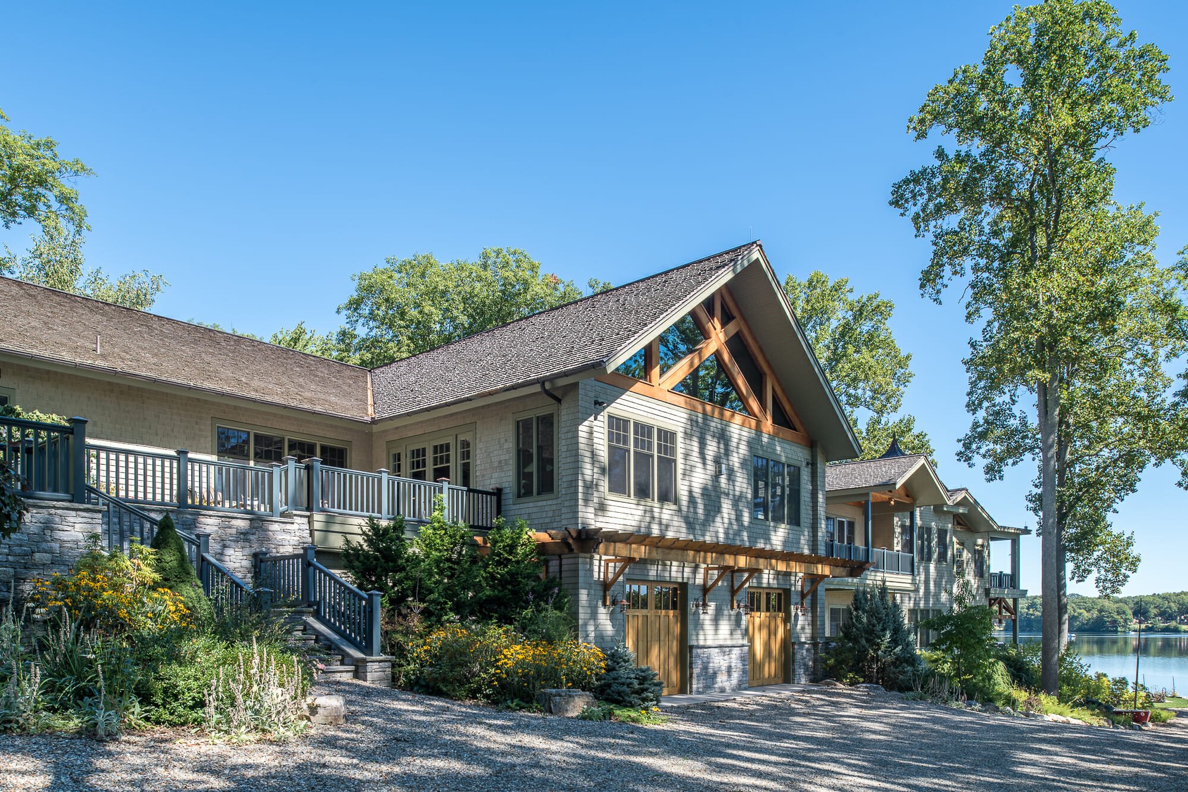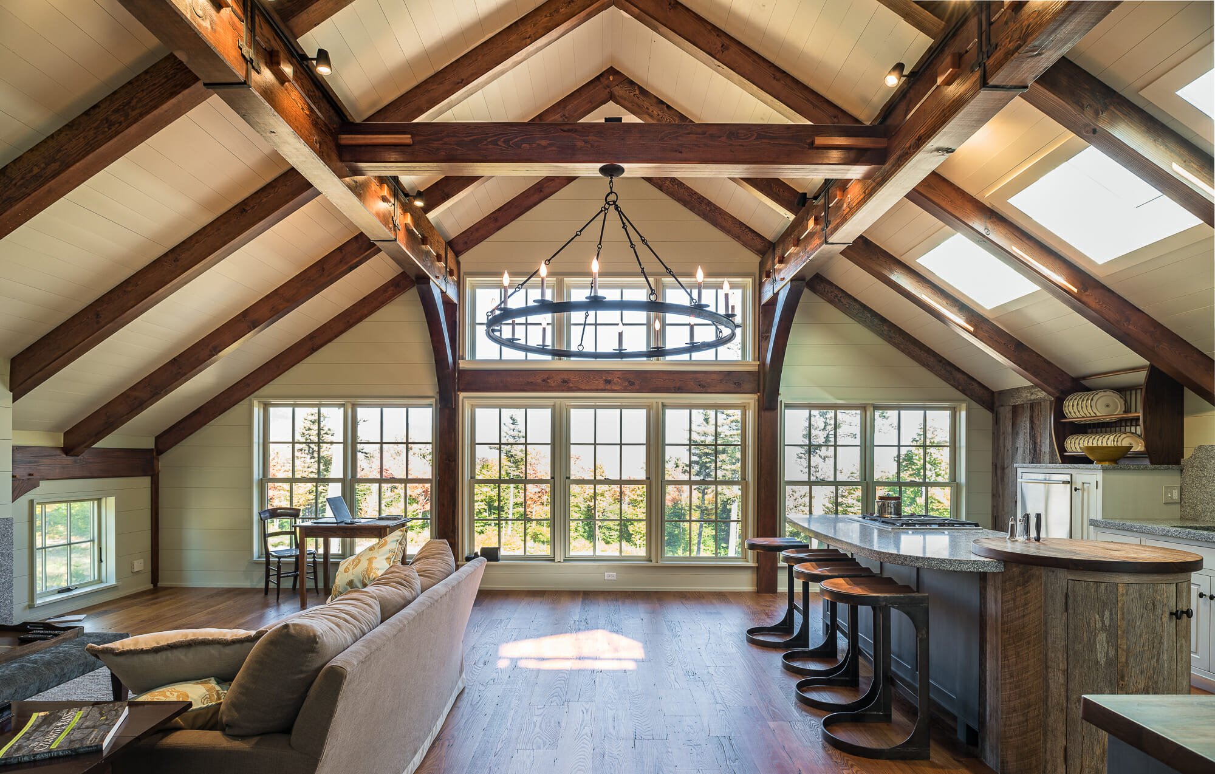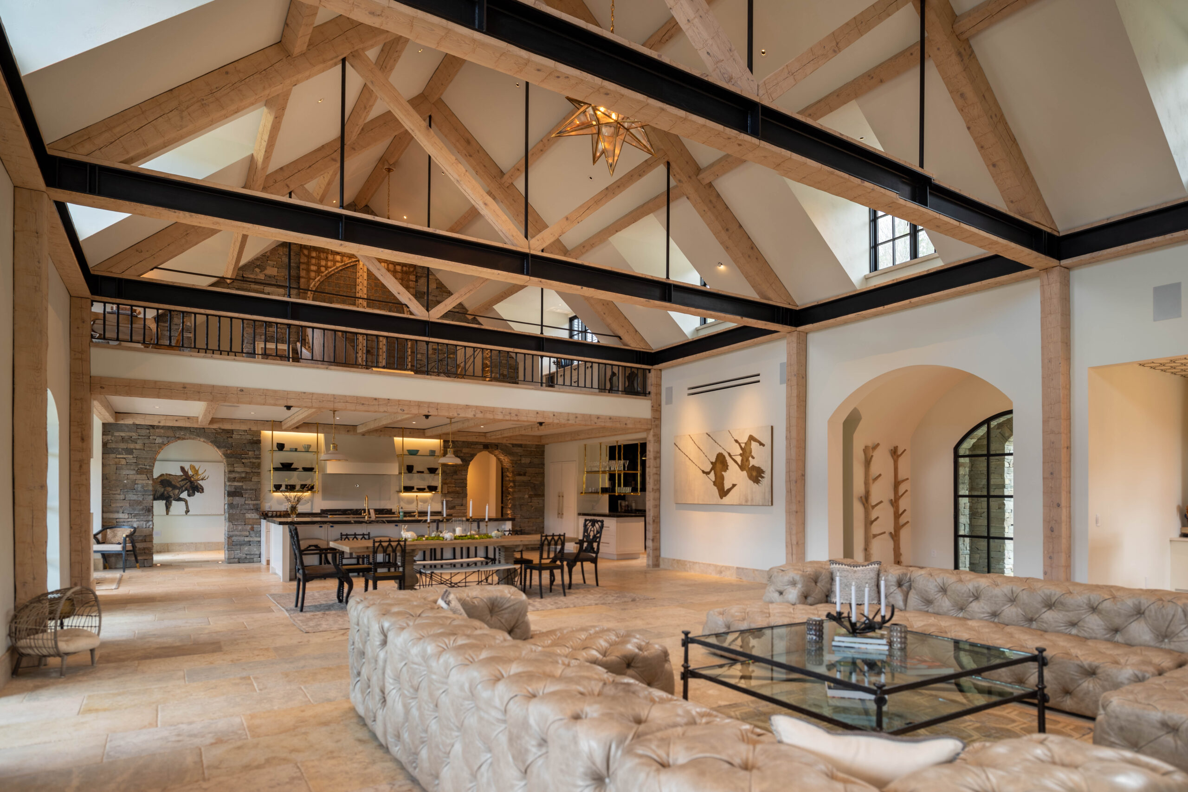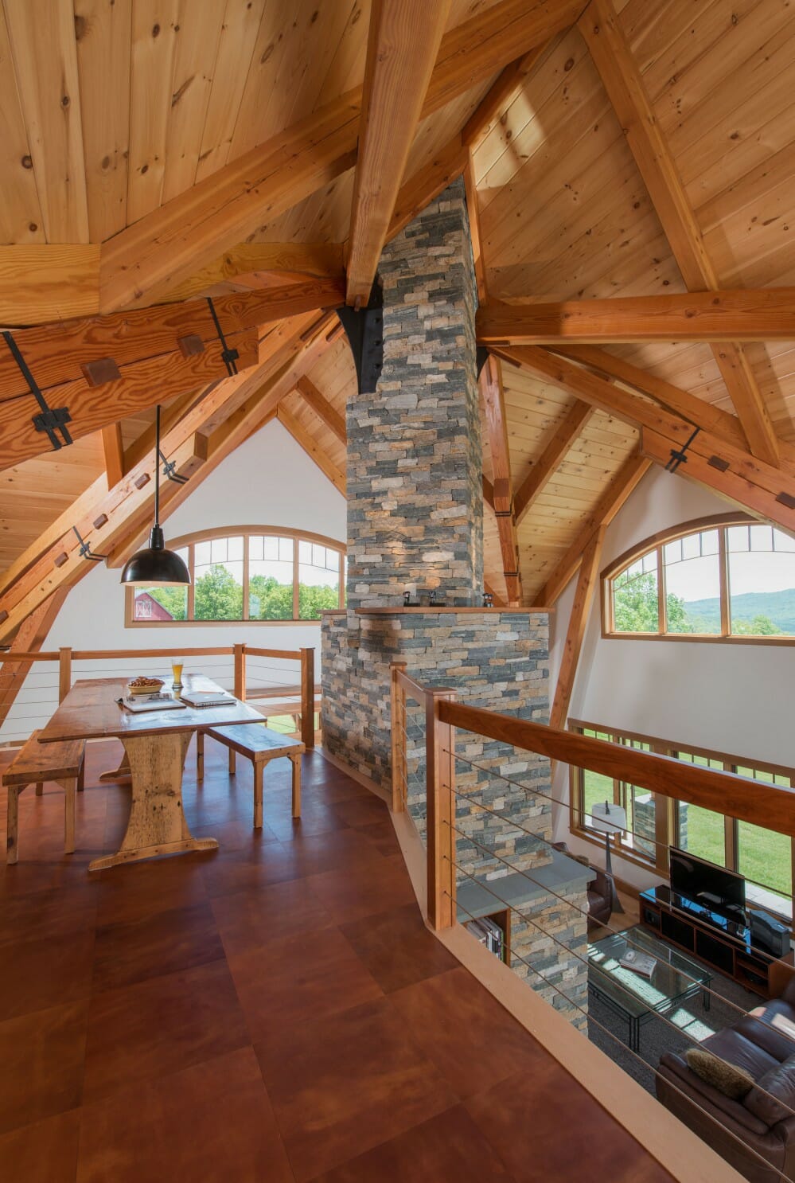Let Vermont Timber Works handcraft the best Post and Beam Home of your dreams. In addition to new homes, VTW can also add Ceiling Beams, Entryway Beams, a Wood Pergola or Timber Trusses to enhance your home’s current design. Delivery nationwide.
Build a Timber Frame Home You Love
Vermont Timber Works can help you build your dream home or enhance your current home, entryway or patio with beautiful natural wood timbers. Rest assured, no matter where you live, we will be able to deliver and assemble a stunning Timber Frame for your Home.
Work
with a Custom Shop
Everything we do is custom, allowing our customers to incorporate a vast range of ideas into their Timber Frame Home designs, and allowing us to deliver the best timber frame for them.
Timber Frame Home
Nothing is more relaxing than coming home to house filled with beautiful beams. A Timber Frame creates the structural support of the home and also the decorative elements. It supports the floors and roof, designed for the weight of people, furniture and snow. We make the process of designing your timber frame home simple and collaborative, working with you from concept, to design, to installation. Bring your ideas and inspiration, and together we will create an exquisite, bold custom timber frame that meets your specific aesthetic tastes and practical needs.
Timber Frame Houses are a beautiful addition to a scenic lakeside community. With high cathedral ceilings and large windows, looking out onto the lake view through timber trusses is fantastic for everyday living or for weekend getaways with family and friends. And once your lake house is finished, you can also consider a timber frame boathouse as well!
A Timber Frame House clad in traditional, weathered Cedar Siding is a beautiful sight along any coast or shoreline. Timber Frame Homes can be designed to withstand the elements and weather you find along the shore. This house, on Martha’s Vineyard, is designed to withstand hurricane force winds. Timber Frames can make for lovely beachfront homes that the whole family can enjoy.
Wherever your family likes to travel whether it is to the lake, the mountain, the countryside, or the forest, Timber Frame Vacation homes can be designed for all environments and purposes. Wooden beams bring warmth to the inside of the home while respecting and reflecting the beauty of nature outside.
Whether you hit the slopes or not, a beautiful, spacious ski house is something that family and friends can cherish for generations. You want your family ski house to be beautiful, spacious, comfortable and able to stand the test of time in the harsh winter elements. A timber frame home is able to satisfy all of these needs and make for a wonderful winter experience that your family will enjoy for years to come.
Vermont Timber Works has built all styles of timber frames for homes and more. Timber Frames traditionally come in a variety of different styles, but really almost any design can be timber framed. Whatever you have in mind, we’ll work with you and your architect or builder, to make sure that the style and design fit exactly what you had in mind for your timber home.
This page answers some of the most common questions we’re asked about Timber Frame Homes and House. If you have any questions about House design, shipping, time frame, cost, etc, please look at this page for more information. And if you still have a question, you can ask us directly on the Contact Us page.
We can begin working with you on your custom Timber Frame home no matter where you are in the design process. However you imagine your timber frame home, whether you are looking for a mountain lodge, a country cottage, or a lake house, Vermont Timber Works will design a Timber Frame for your home to your exact specifications. The home featured on this page was designed by Bonin Architects.
After we have discussed the concept for your timber frame home, we will begin the design process by drawing preliminary pencil sketches for review and pricing. Then we will create a 3D model of the building, our engineers will go over the plans to ensure structural stability, and we will share this with you for final approval. Once we have your approval, we will create detailed 2D shop drawings.
After a timber order is placed, raw beams are sent to us from the sawmill. Parts are selected, laid out and cut by hand. The peg holes are drilled, and each timber is individually marked according to its exact location in the frame. After being cut to size and specification, all the beams are sanded smooth. Then a stain or urethane is applied to all faces and cuts.
Raising a home is one of the most fun parts of the project. It is accomplished much like the old-time barn raisings. Check out the video links of past raisings. The beams are assembled into “bents” (cross sections of the home) on the ground and lifted into place with a crane. Connectors and purlins are swung into place and according to tradition a tree is nailed to the ridge beam in celebration.
Homes Portfolio
Having been in business for so long, we have built hundreds of timber frame structures and can review a multitude of choices with you until you find exactly what you are envisioning. Whether you have a clear picture of what you would like or are just starting to think about the possibilities, we will help you zero in on the option that will transform your house into the home you have always wanted.







